Tri-County Tech School of Business and Entrepreneurship
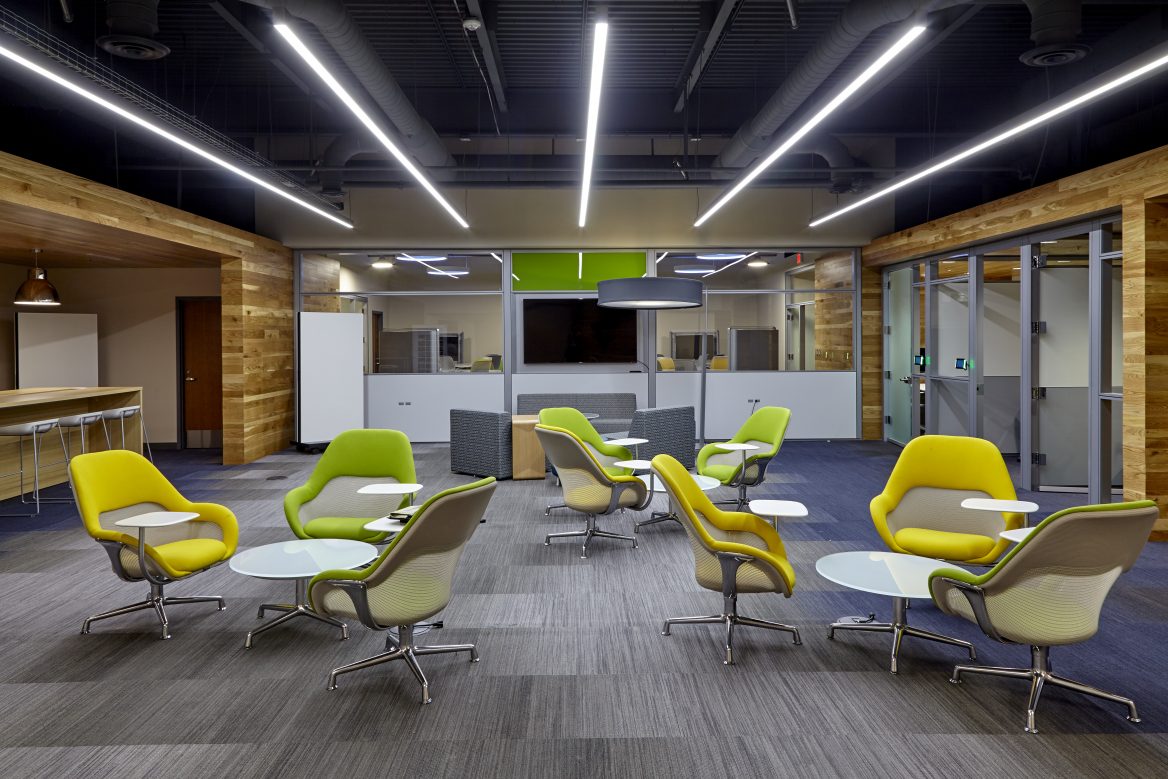
Tri-County Tech School of Business and Entrepreneurship Bartlesville, Oklahoma As part of our ongoing, ten-year collaboration with Tri-County Tech, Ethos designed a large central hub for Tri County’s School of Business and Entrepreneurship. Students and faculty are encouraged to work collaboratively through a blend of work environments. The flexible floor plan and furniture can be […]
Northwoods Fine Arts Academy

Northwoods Fine Arts Academy Sand Springs, Oklahoma This new elementary campus draws its inspiration from its beautiful site nestled in the hills. Thoughtfully placed windows offer a perspective on the natural world and contribute to a calm and inspiring learning environment for the 600 students the school serves. Fine arts spaces, a gym, and a […]
Henry Zarrow Center for Art and Education
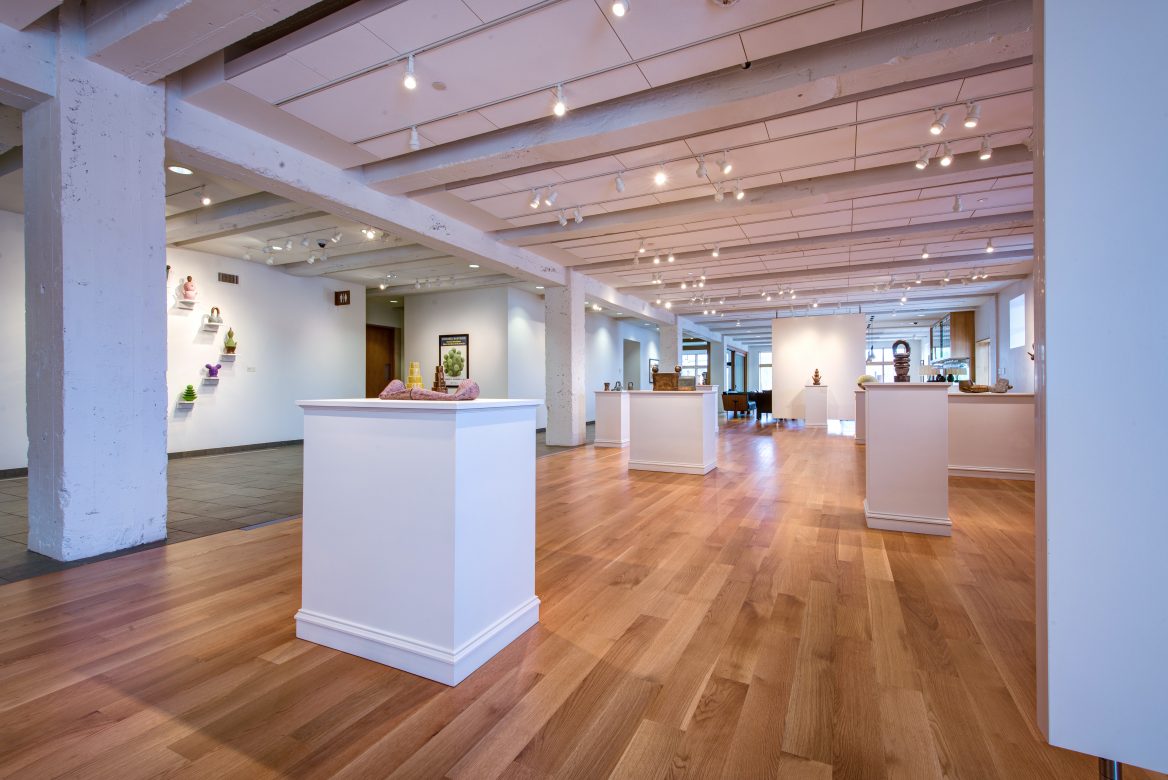
Henry Zarrow Center for Art and Education Tulsa Arts District, Tulsa, Oklahoma Ethos worked in close conjunction with both the University of Tulsa and Gilcrease Museum throughout the design and construction of this project. The Henry Zarrow Center is within the historic Mathews Warehouse. It occupies three stories including TU School of Art classrooms, art […]
Fly Loft
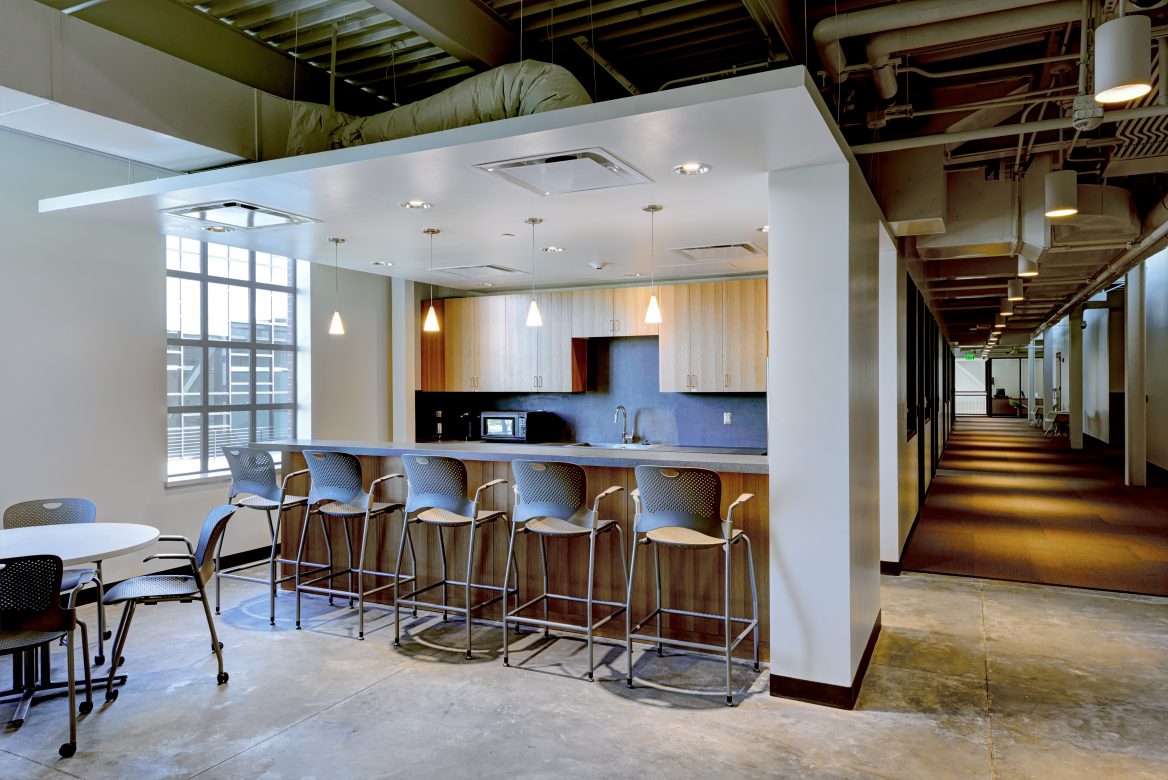
Fly Loft Tulsa Arts District, Tulsa, Oklahoma Fly Loft, located in the heart of the Tulsa Arts District, is dedicated to nurturing performing artists and organizations. In addition to housing the Tulsa Symphony offices, it also provides affordable co-working, rehearsal, and activity rental spaces. Three large, specially-equipped rooms are outfitted with state-of-the-art audio systems, a […]
BAHS Field House and Classroom Addition
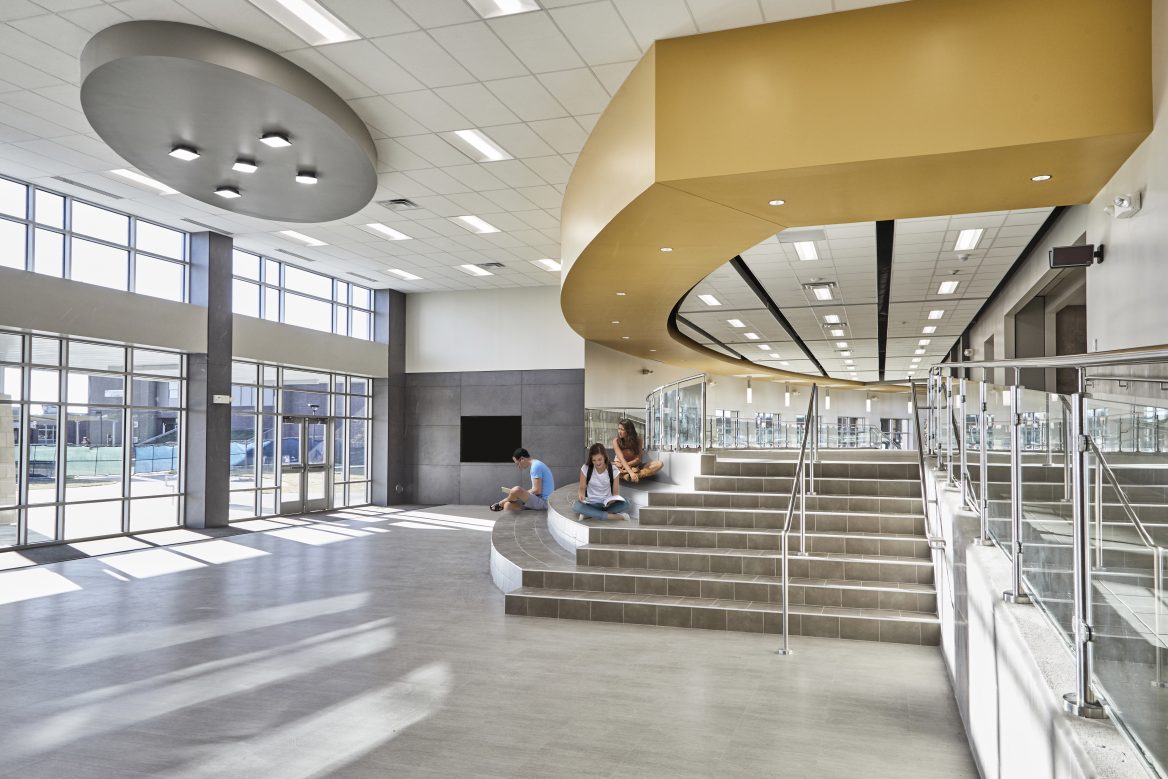
Broken Arrow High School, Tiger Field House and Classroom Addition Broken Arrow, Oklahoma Broken Arrow High School leveraged bond dollars for this 23,400 SF expansion of their existing field house lobby and classrooms. The spacious addition ties the field house to the main classroom building, adds ten science classrooms, and provides a clear, logical flow […]
First Oklahoma Bank, Corporate Headquarters
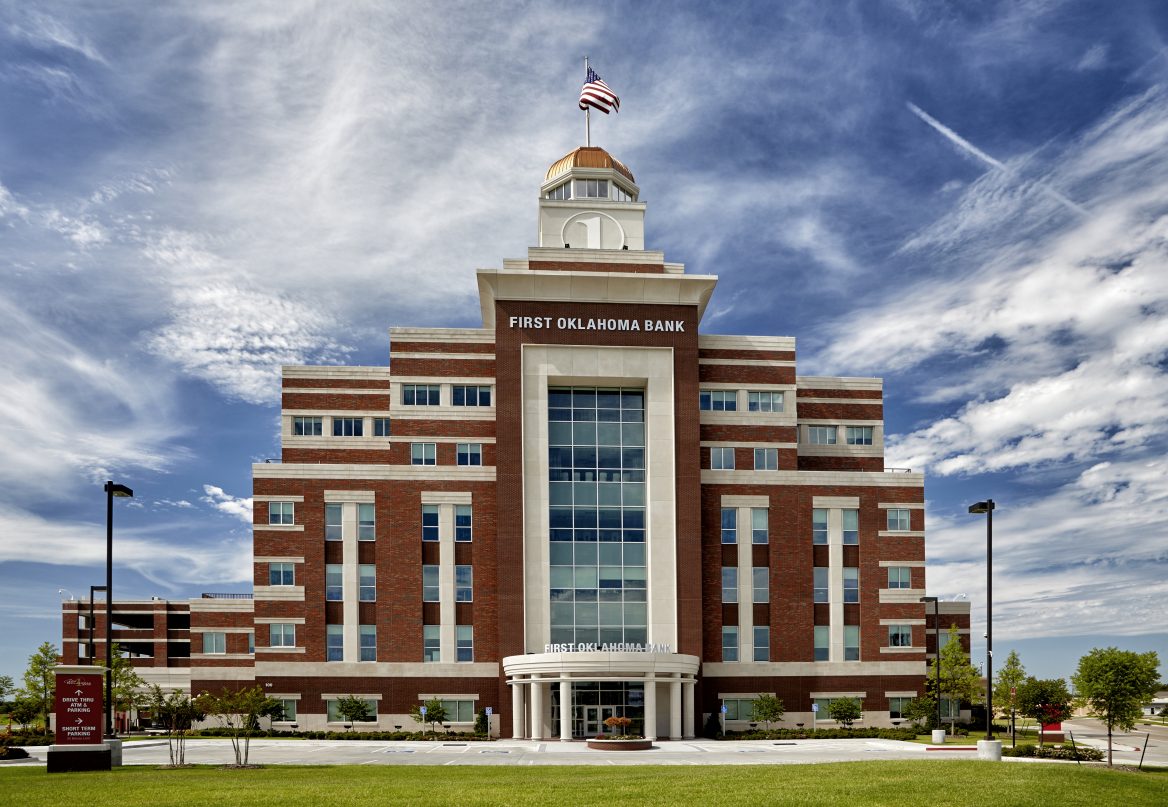
First Oklahoma Bank, Corporate Headquarters Jenks, Oklahoma Part of the Ethos Master-Planned Community Village on Main in Jenks, First Oklahoma Bank corporate headquarters is strategically located for maximum visibility. The eight-story tower capped with a copper dome serves as a signature element for the entire community. The red brick and cast-stone façade echo the architecture of nearby […]
Union STEM Center
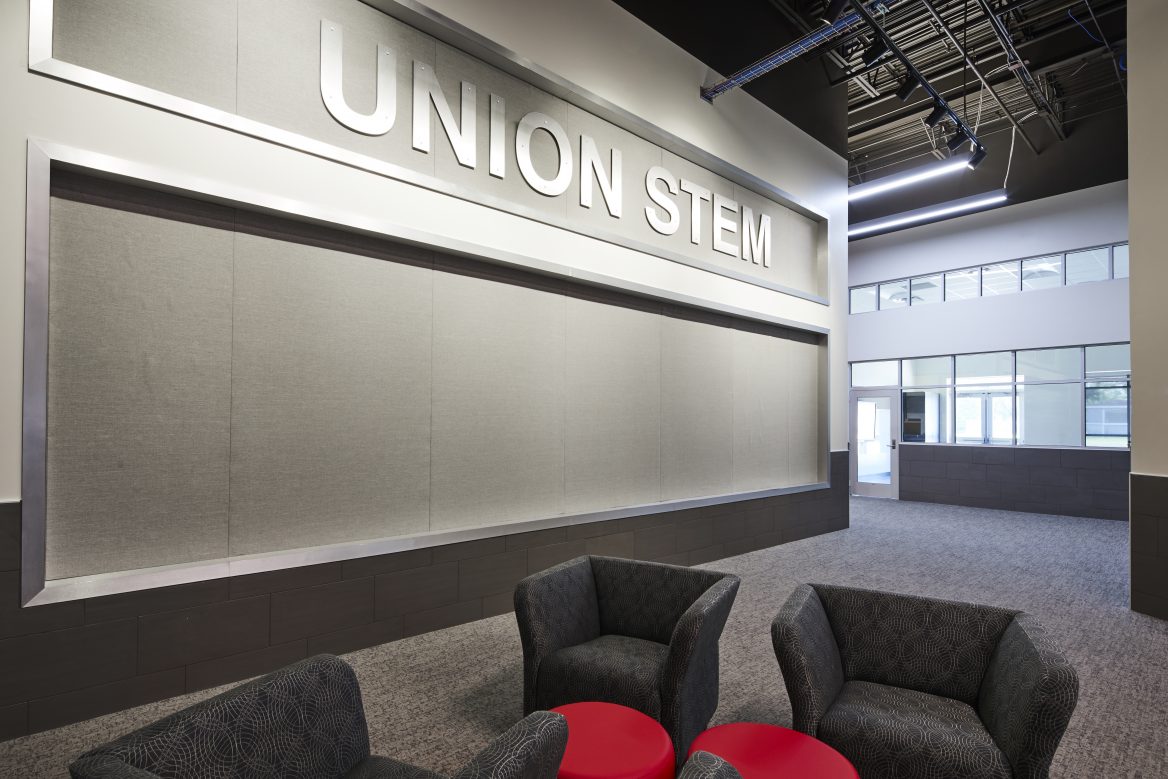
Union STEM Center, Union Public Schools Tulsa, Oklahoma To create a budget-friendly STEM Center, Ethos creatively repurposed this former warehouse and showroom. The innovative lab houses STEM classrooms, a professional learning center, and a “maker” space where students design and build. Ethos completed the transformation of the space from dated retail to specialized learning spaces. […]
Unit Corporation
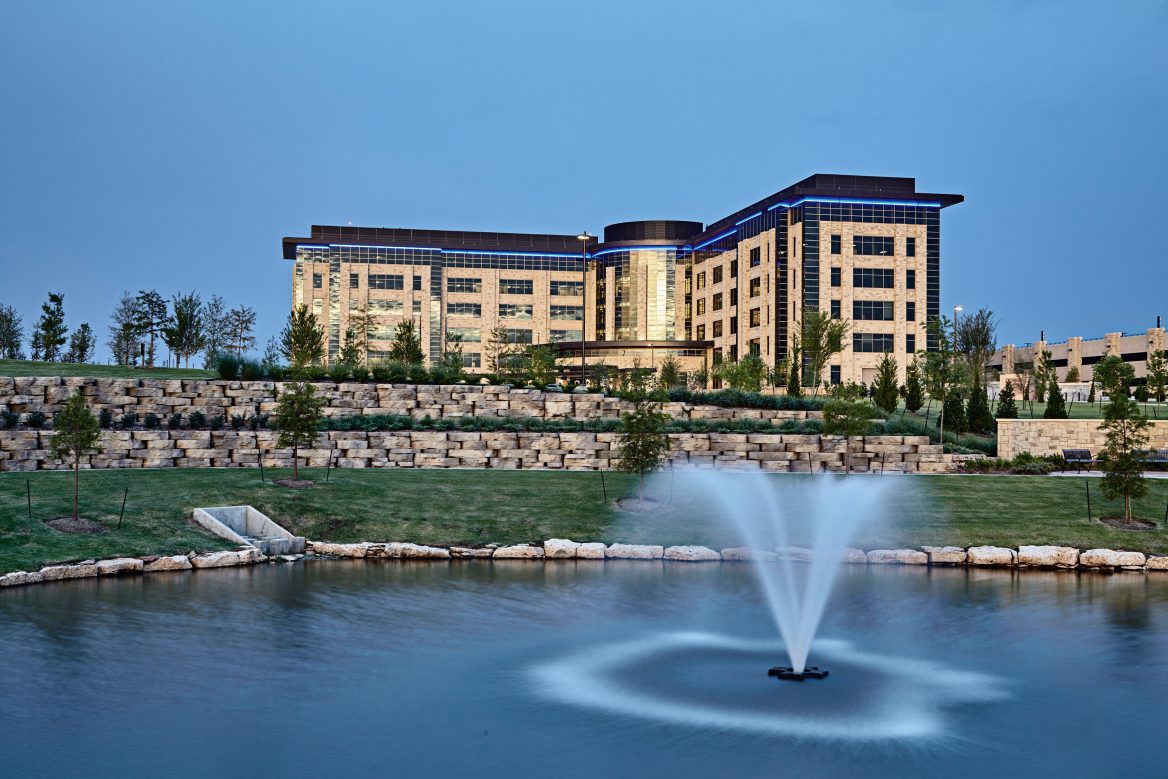
Unit Corporation Headquarters Tulsa, Oklahoma Ethos designed new corporate headquarters for long-time client Unit Corporation. The new 196,000 S.F. six-story building includes a conference center with clerestory windows, offices for more than 500 employees, a safe-room, and a four-story parking garage linked to the building by an enclosed walkway. Sleek, modern elements and materials are […]
Hardesty Family Adaptive Sports Complex at The Center for Individuals with Physical Challenges
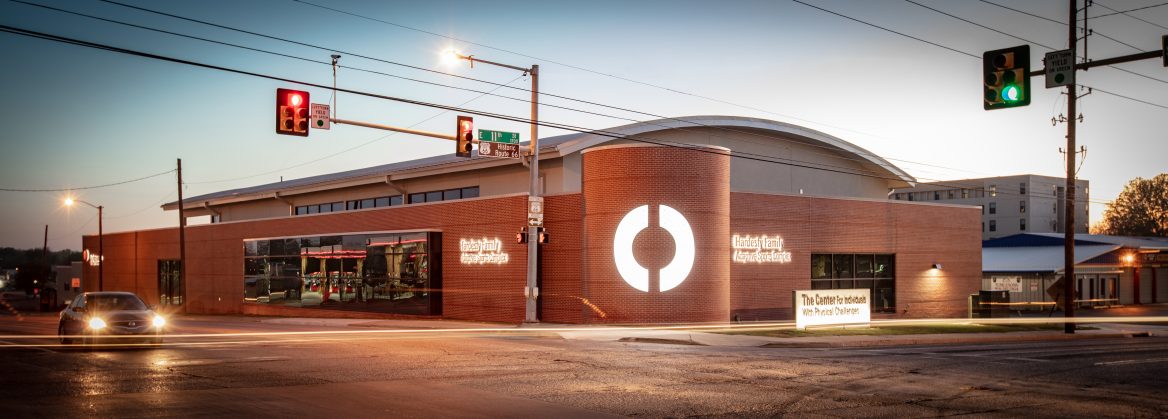
Hardesty Family Adaptive Sports Complex at The Center for Individuals with Physical Challenges Tulsa, Oklahoma The Hardesty Family Adaptive Sports Complex addition more than doubles the size of The Center and provides adaptive sport opportunities for individuals with physical challenges. New amenities allow the facility to maximize sporting events as a U.S. Paralympics Sport Club. […]
Emergency Infant Services
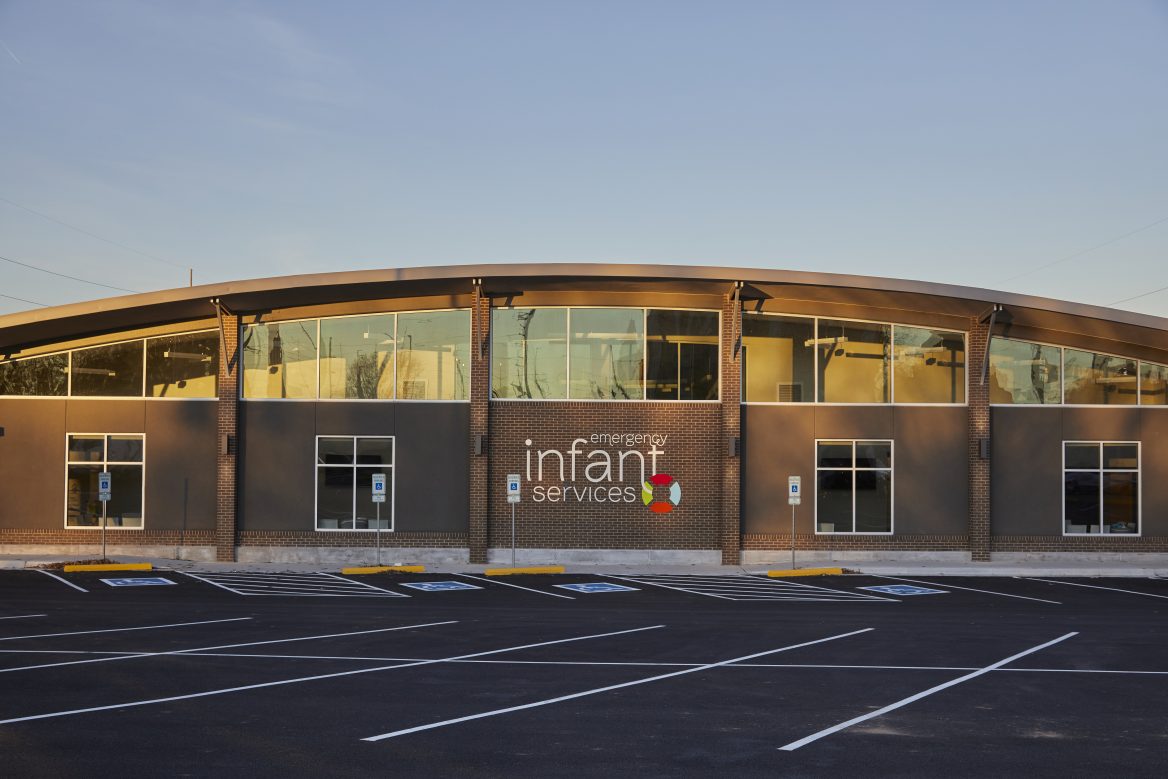
Emergency Infant Services (EIS) Tulsa, Oklahoma Ethos worked with this nonprofit as they sought to streamline and bring efficiencies to their organization, enabling them to more effectively provide services to distressed families in our community. The project repurposes a large existing building (which served first as a grocery store, then a library, and is now […]
