Skiatook Public Schools Elementary <br />Gym & Shelter
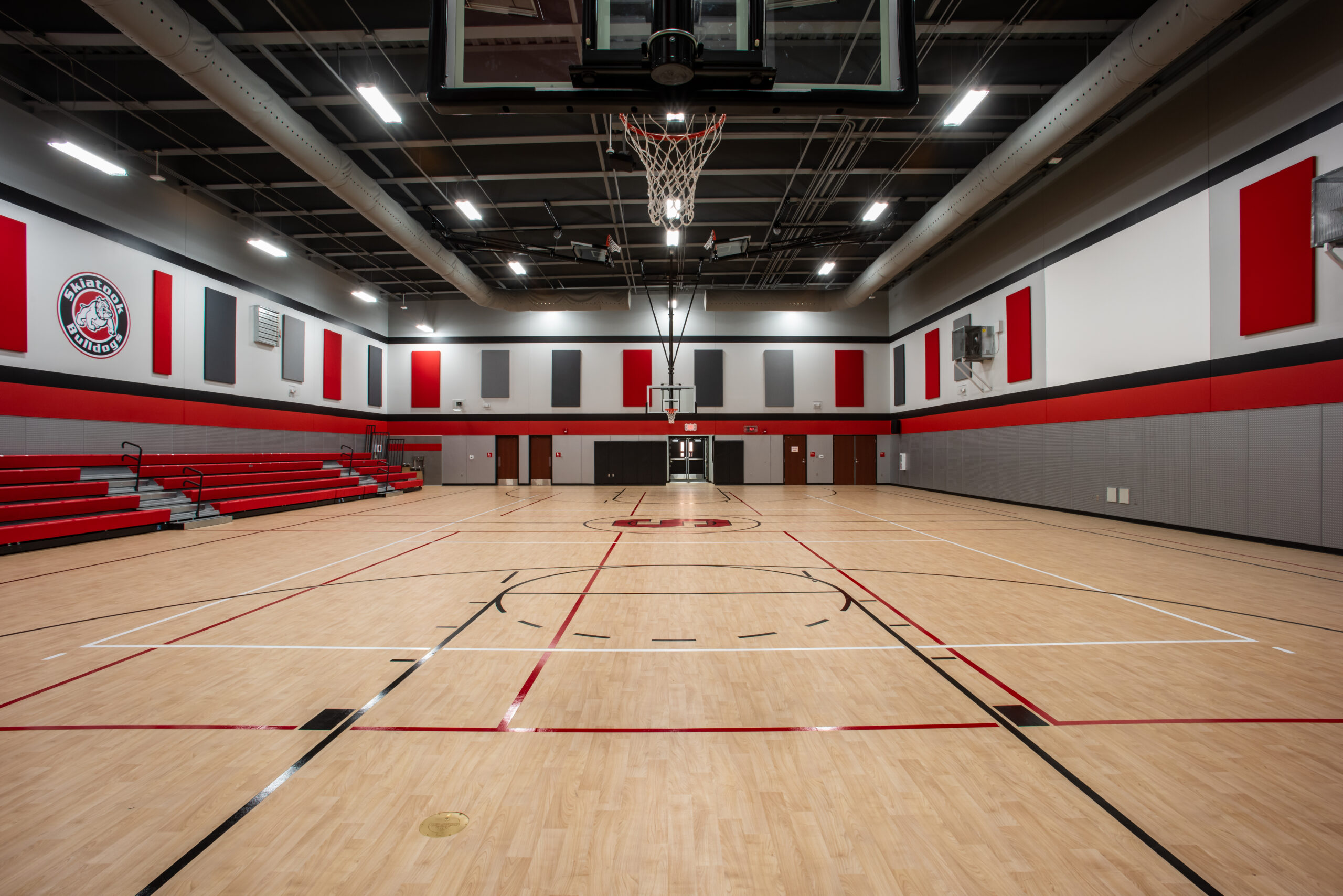
Skiatook Public Schools Elementary Gym & Shelter Skiatook, Oklahoma The Skiatook Public Schools Elementary Gymnasium is a 7,869-square-foot multipurpose sports and community storm shelter facility with office space, equipment storage, multisport court markings, retractable bleachers, a sound system and projector display. The gymnasium was designed to accommodate the elementary physical education classes and assemblies as […]
Bixby Public Schools <br />Athletic Building
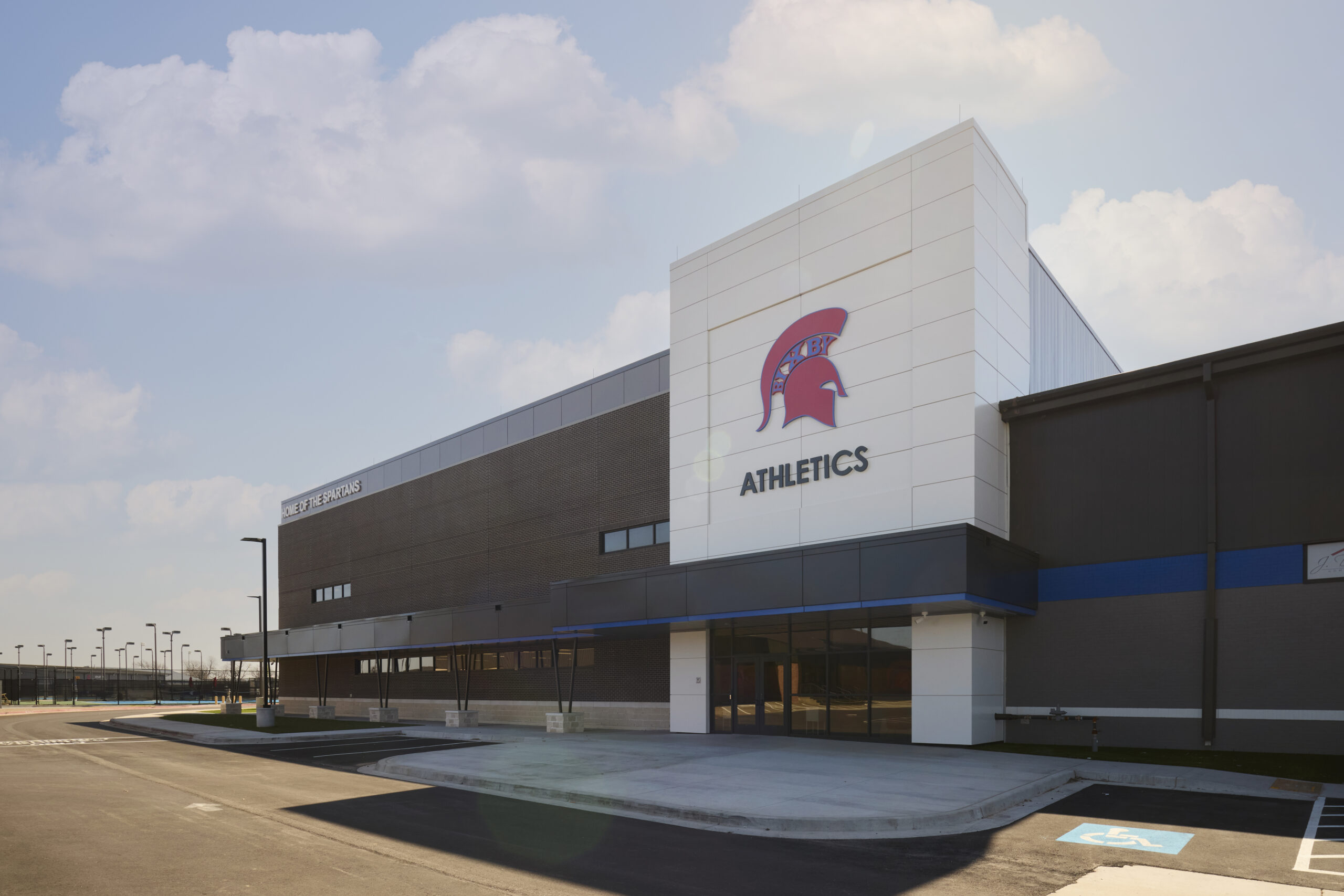
Bixby Public Schools Athletic Building Bixby, Oklahoma Ethos was proud to lead the design and expansion of the Bixby Public Schools Athletic Facility — a state-of-the-art space created to serve the needs of student-athletes, coaches, and staff. The facility encompasses a total area of 53,329 square feet, including the remodel of an existing 27,806 square-foot […]
Tri County Tech Dental Clinic
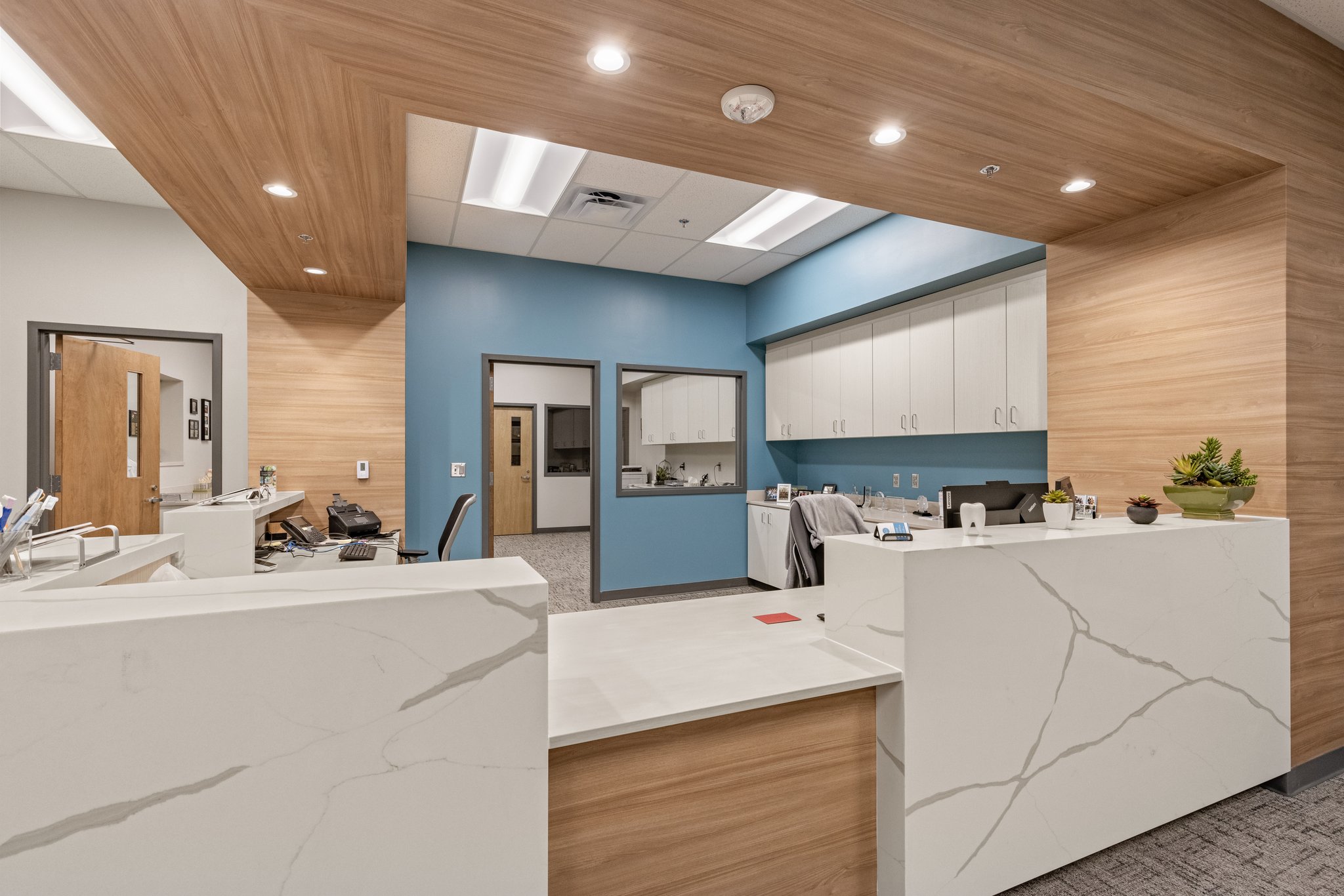
Tri County Tech Dental Clinic Bartlesville, Oklahoma Ethos partnered with Tri County Tech to enhance and expand their Dental Clinic, creating a more functional and modernized learning environment. The project included enlarging the clinic space to accommodate four additional dental stations, expanding the existing lab and storage areas, and reconfiguring the layout to incorporate two […]
Oklahoma State University <br />Central Market
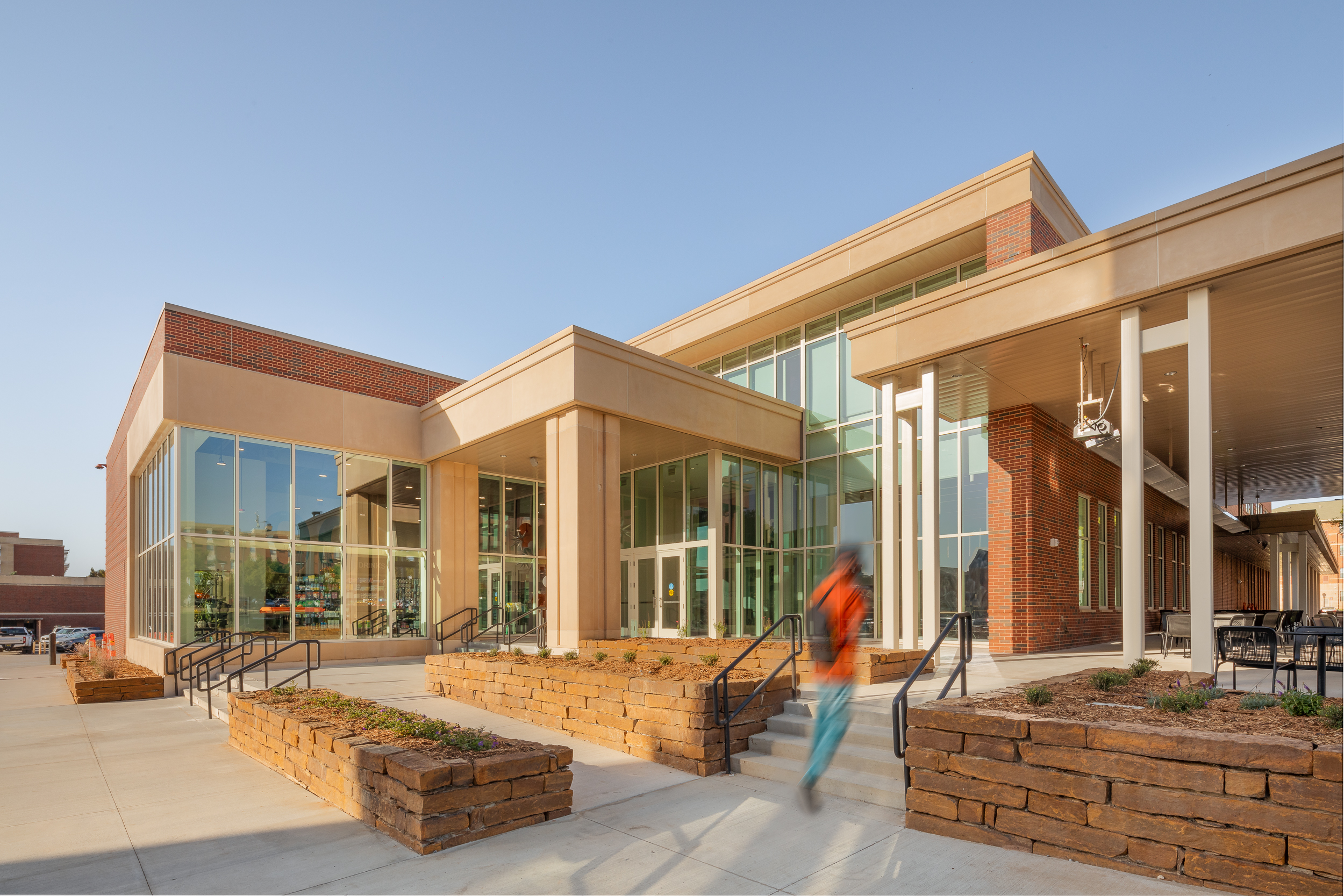
Oklahoma State University Central Market Stillwater, Oklahoma Ethos master planned and designed a cutting-edge, 28,600-square-foot dining facility for OSU Dining, enhancing kitchen capacity and offering an expanded variety of food options for students and visitors on the west side of campus. Strategically positioned along a pedestrian corridor, the building serves as a future visual anchor, […]
Oklahoma State University <br />Boone Pickens Stadium Retail
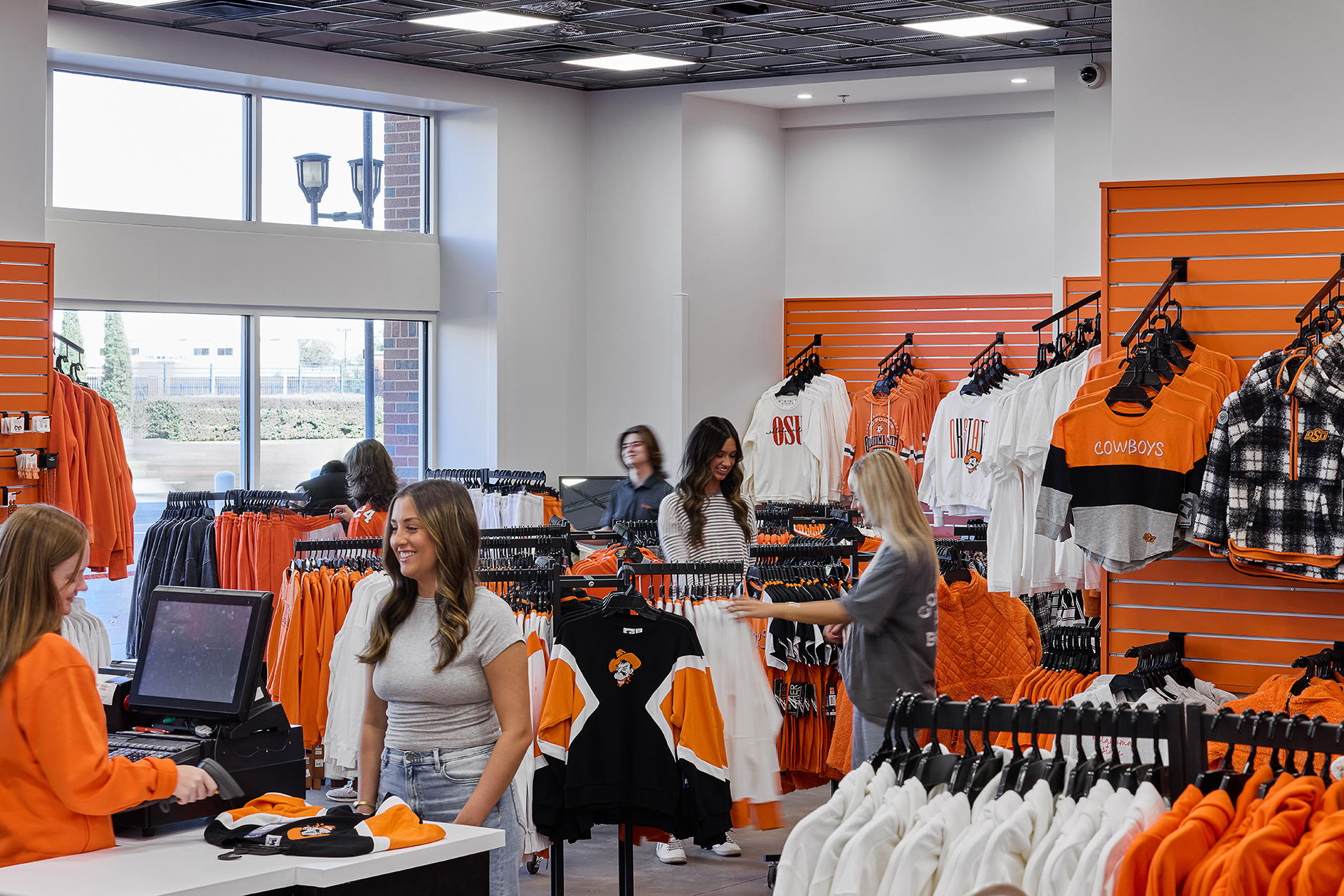
Oklahoma State University Boone Pickens Stadium Retail Stillwater, Oklahoma With the creation of the Boone Pickens Museum in the West End Zone, the existing University Store had to be relocated. This provided an opportunity to re-purpose the obsolete ticket booths on the north facade of the stadium. Ethos worked with the University Store Management and […]
Collinsville High School <br />Multisport Building
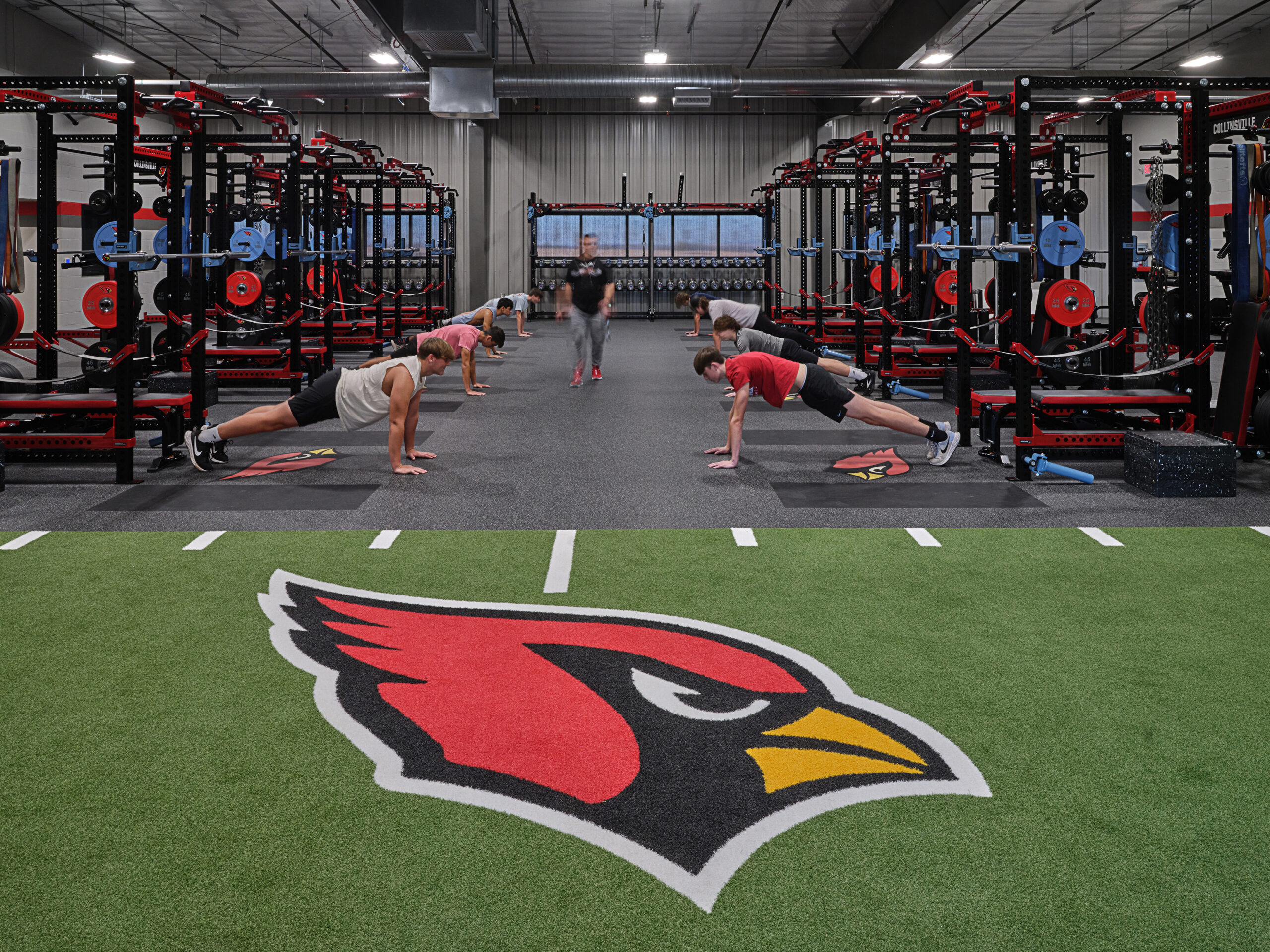
Multisport Building Collinsville, Oklahoma Collinsville High School With a fresh remodel and over 7,000 square feet, Tri County Tech’s updated cosmetology salon is able to deliver top notch beauty services to the community. Ethos facilitated the project through all aspects of design including Structural Engineering, Interior Design and Architecture. The renovation involved demolition to complete […]
Collinsville Public Schools <br>High School Annex
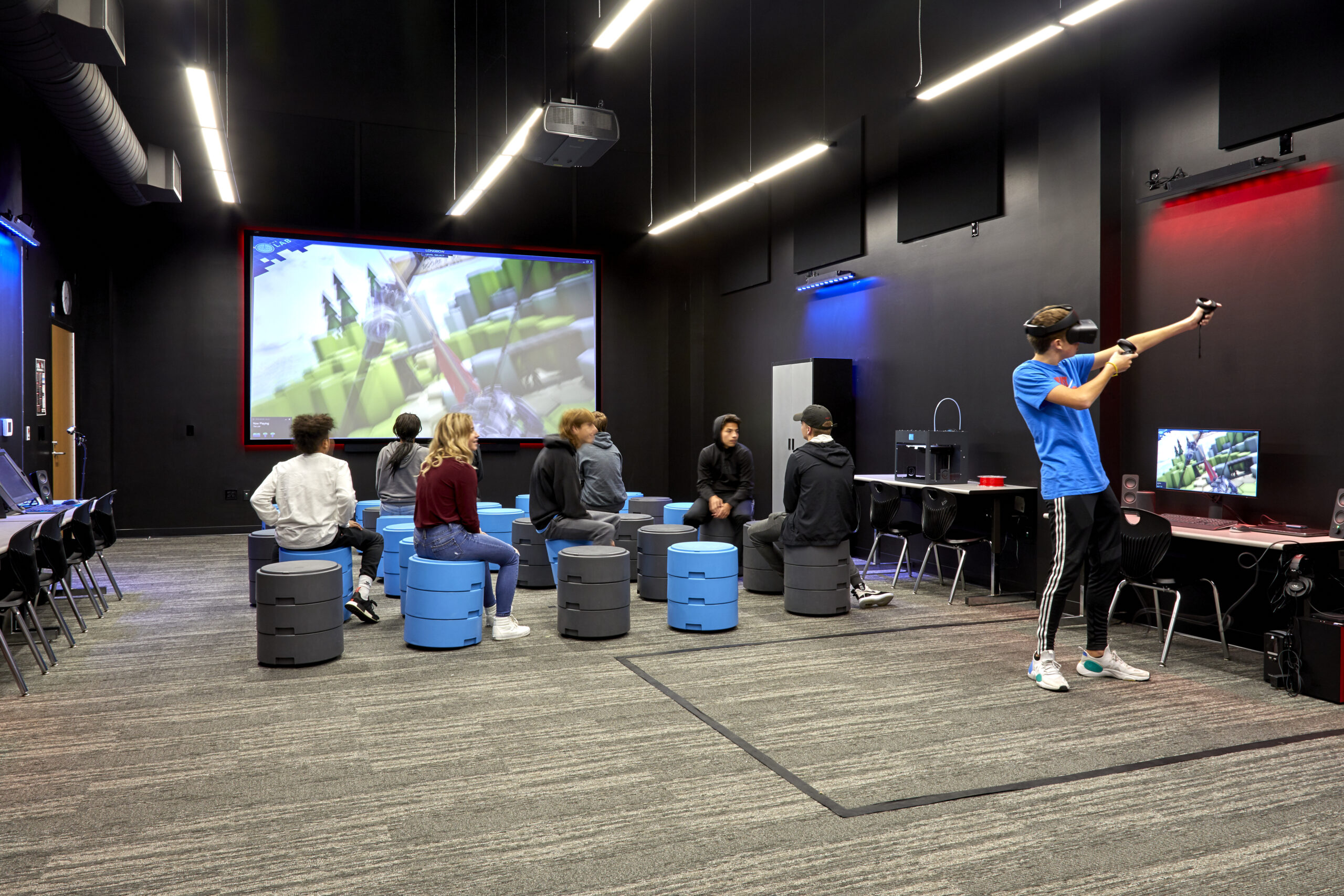
Collinsville Public Schools High School Annex Collinsville, Oklahoma Our design team started working with the Collinsville School District prior to a public bond vote in 2018. Our team helped to analyze and outline the overall master plan opportunities and include priorities for several new buildings and expansion projects for the initial bond. Our goal during […]
OSU Football Locker Room
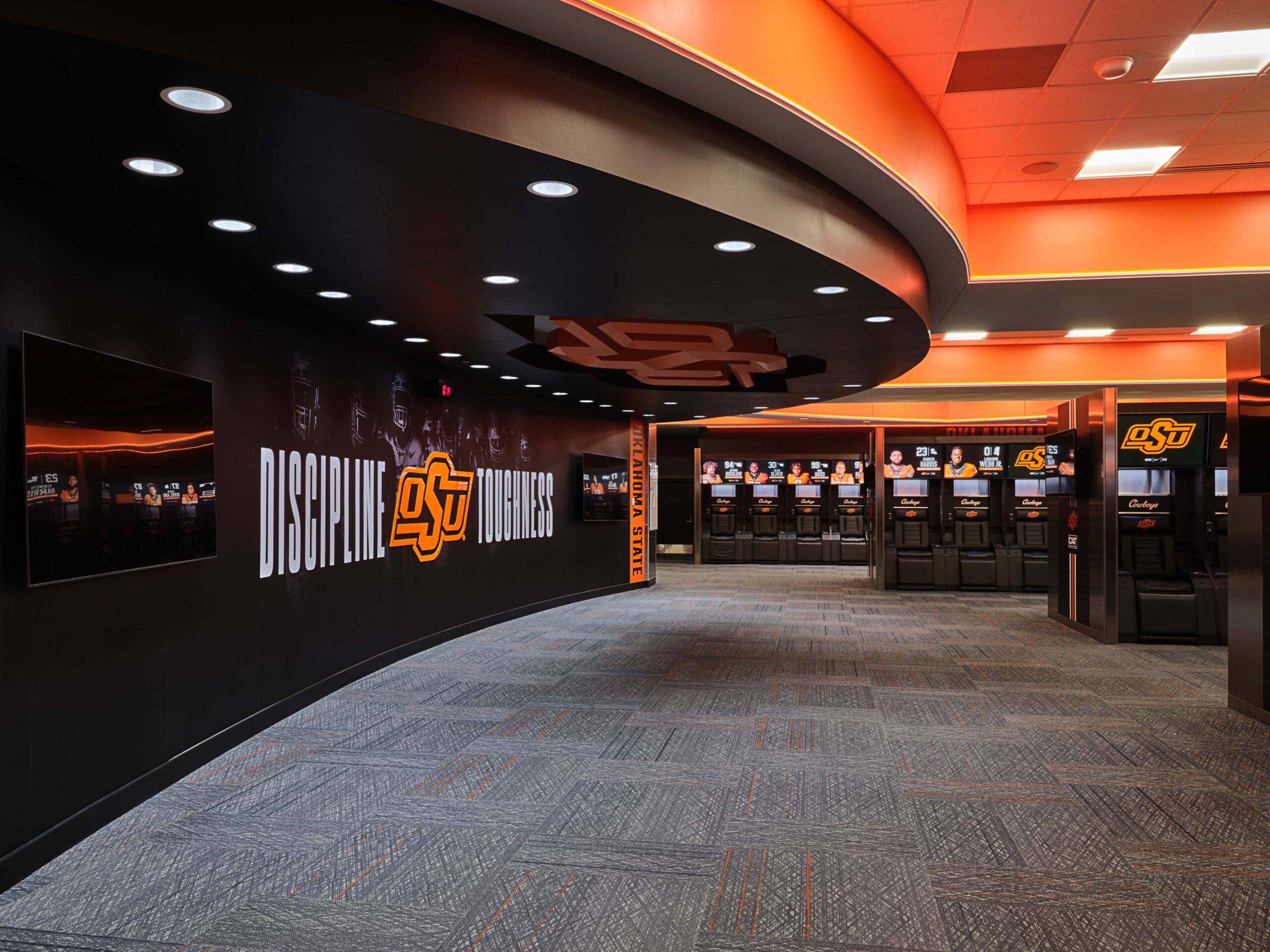
OKLAHOMA STATE UNIVERSITY FOOTBALL LOCKER ROOM Stillwater, Oklahoma The existing football locker room was constructed over 15 years ago and has undergone only a few minor modifications over the years. OSU engaged Ethos to design a refreshed and rebranded locker room to help meet the changing needs of the space. Once a space to simply […]
Nowata Business Development Center
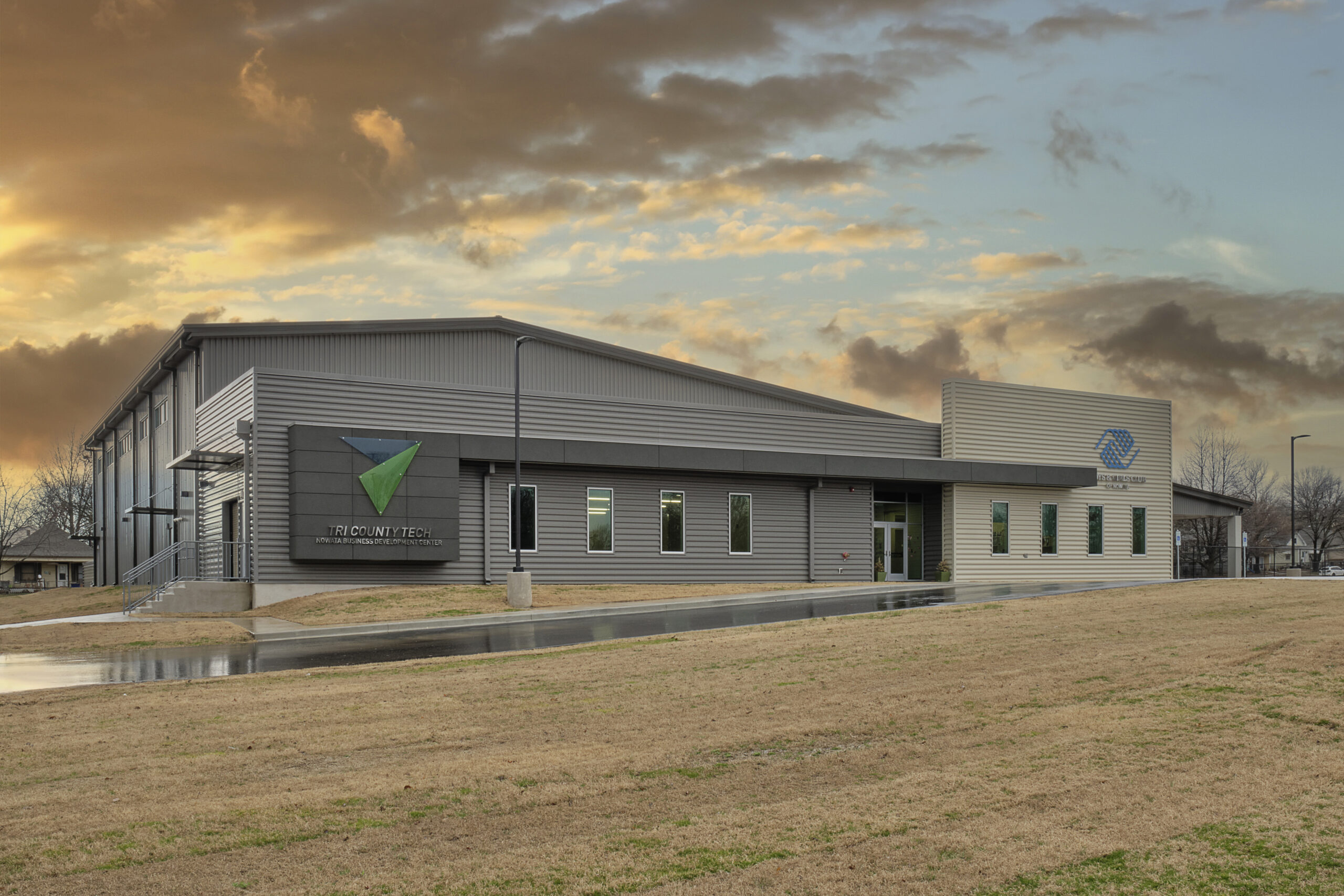
NOWATA BUSINESS DEVELOPEMENT CENTER Tulsa, Oklahoma Tri County Tech partnered with the Boys and Girls Club of Nowata to create an educational facility. Both groups share the goal of helping individuals reach their full potential, inspiring youth and adults, as well as supporting local businesses with training programs. The new building features a full-size commercial […]
Conner & Winters
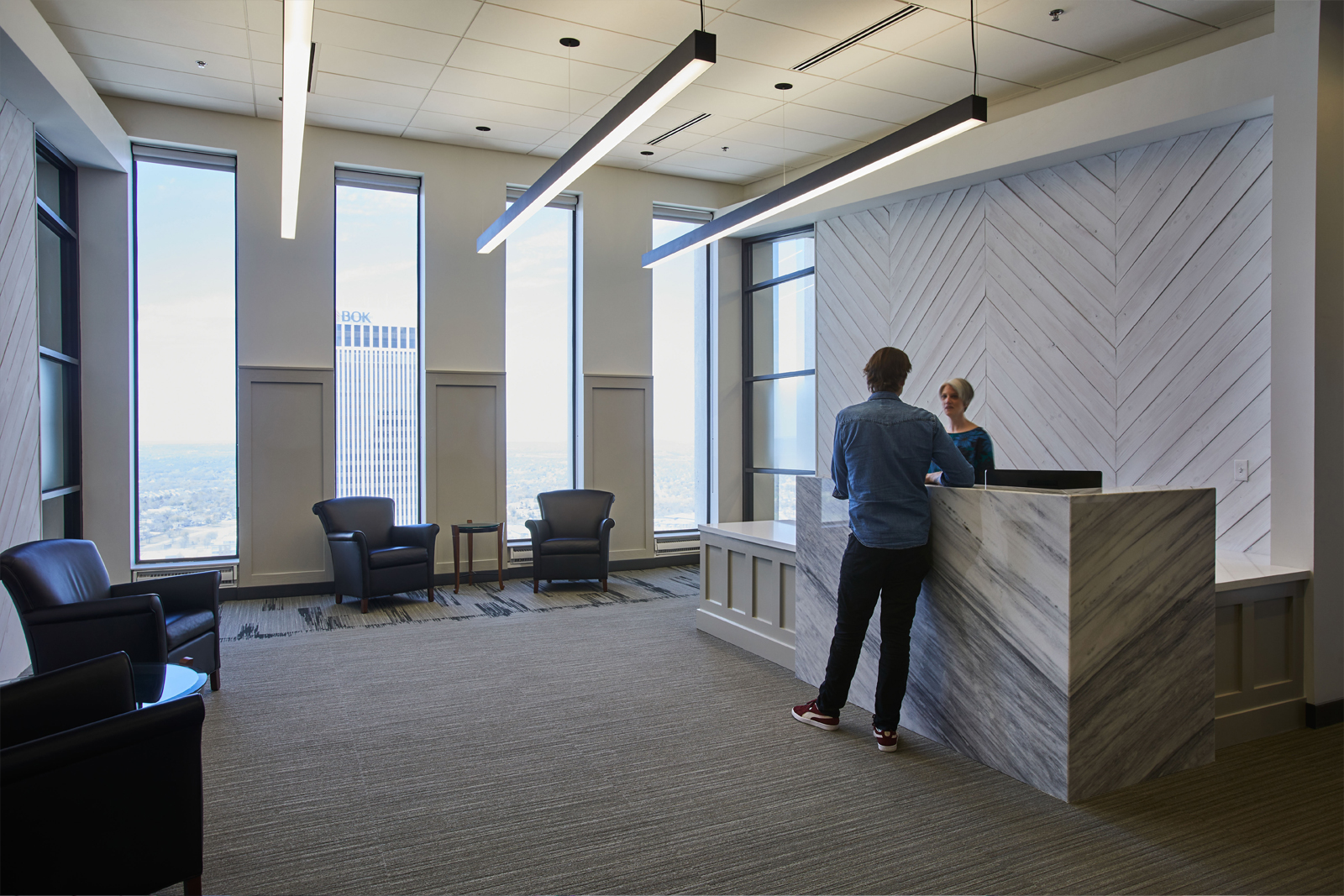
Connor & Winters Tulsa, Oklahoma Ethos helped to relocate Conner & Winters to several floors of First Place Tower in downtown Tulsa, OK. The schematic plans, initially completed in early 2020, continued to evolve virtually throughout the year as both the global outlook and Conner & Winters workplace needs continued to change. The design increased […]
