BIXBY PUBLIC SCHOOLS ACADEMIC BUILDING
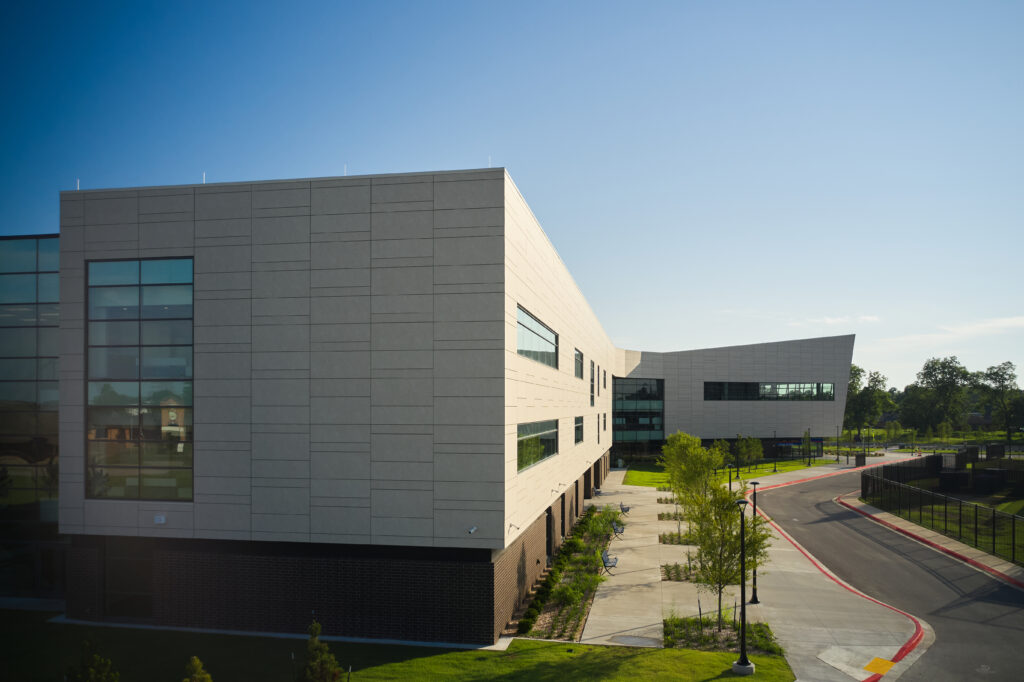
BIXBY PUBLIC SCHOOLS ACADEMIC BUILDING BIXBY, Oklahoma Bixby Public Schools’ new Academic Building is meant to rethink standard architecture and interior design for high schools. The design of the new 200,000 square foot building encourages student agency over their own learning and […]
Skiatook Public Schools Elementary <br />Gym & Shelter
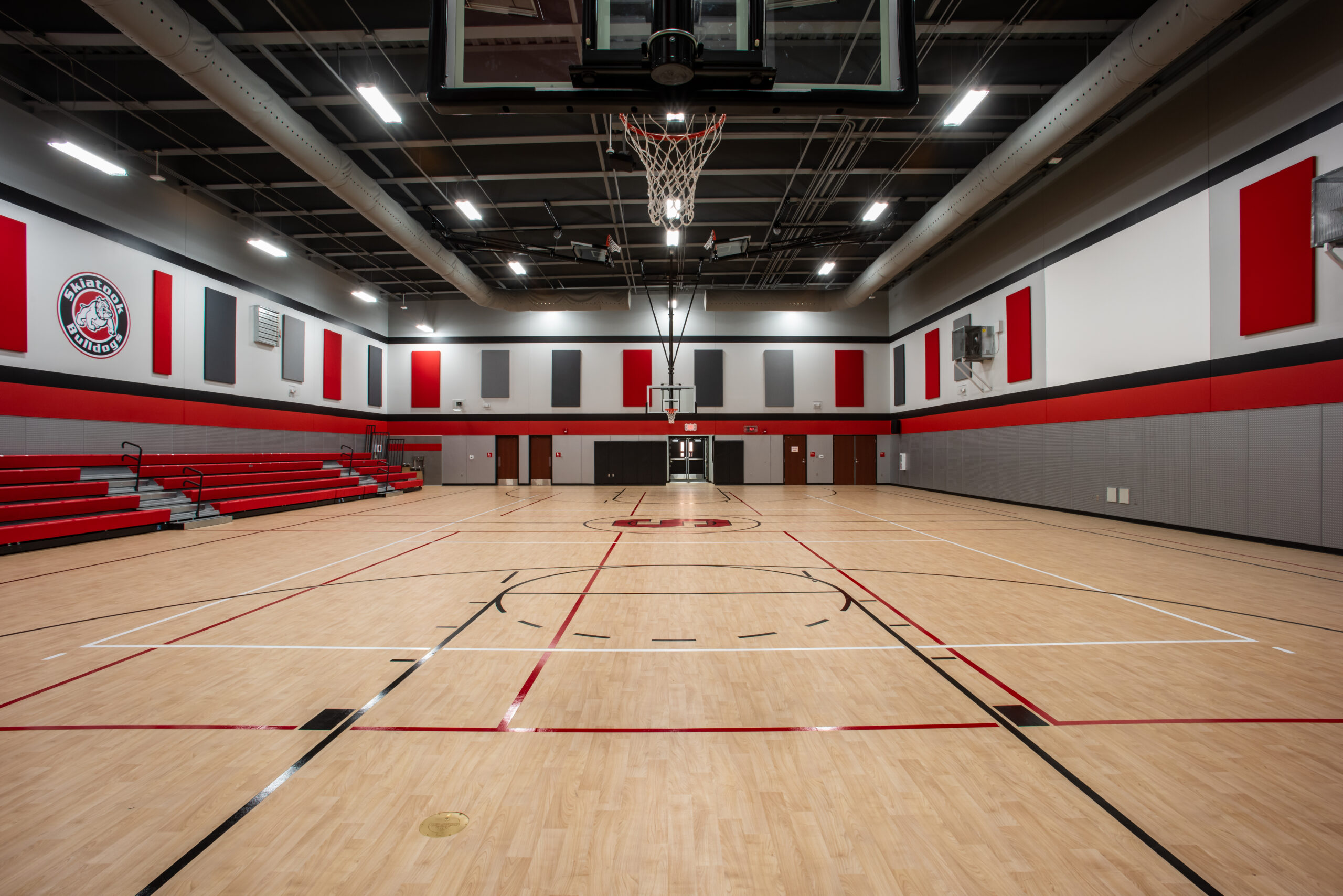
Skiatook Public Schools Elementary Gym & Shelter Skiatook, Oklahoma The Skiatook Public Schools Elementary Gymnasium is a 7,869-square-foot multipurpose sports and community storm shelter facility with office space, equipment storage, multisport court markings, retractable bleachers, a sound system and projector display. The gymnasium was designed to accommodate the elementary physical education classes and assemblies as […]
Bixby Public Schools <br />Athletic Building
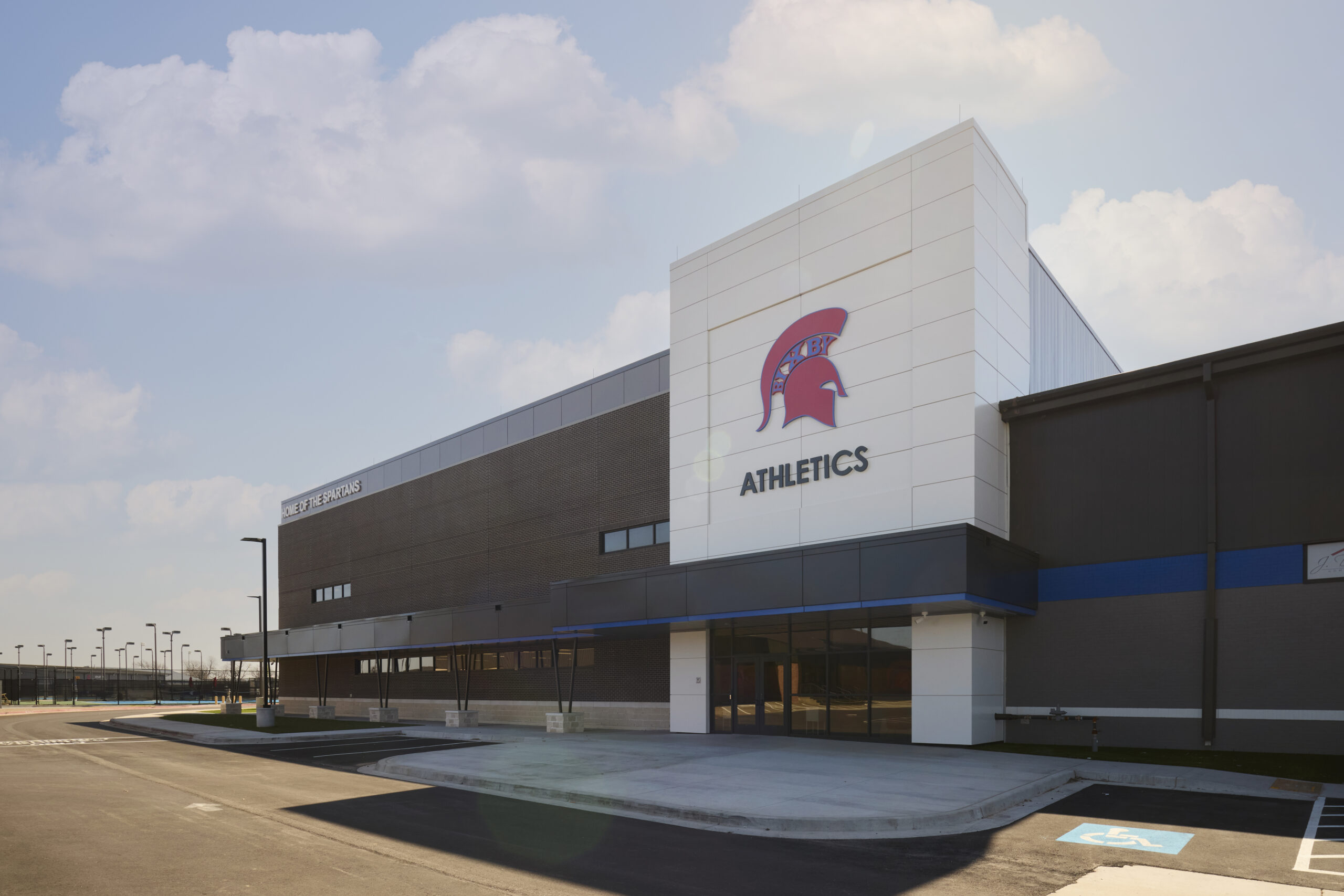
Bixby Public Schools Athletic Building Bixby, Oklahoma Ethos was proud to lead the design and expansion of the Bixby Public Schools Athletic Facility — a state-of-the-art space created to serve the needs of student-athletes, coaches, and staff. The facility encompasses a total area of 53,329 square feet, including the remodel of an existing 27,806 square-foot […]
Skiatook Fieldhouse
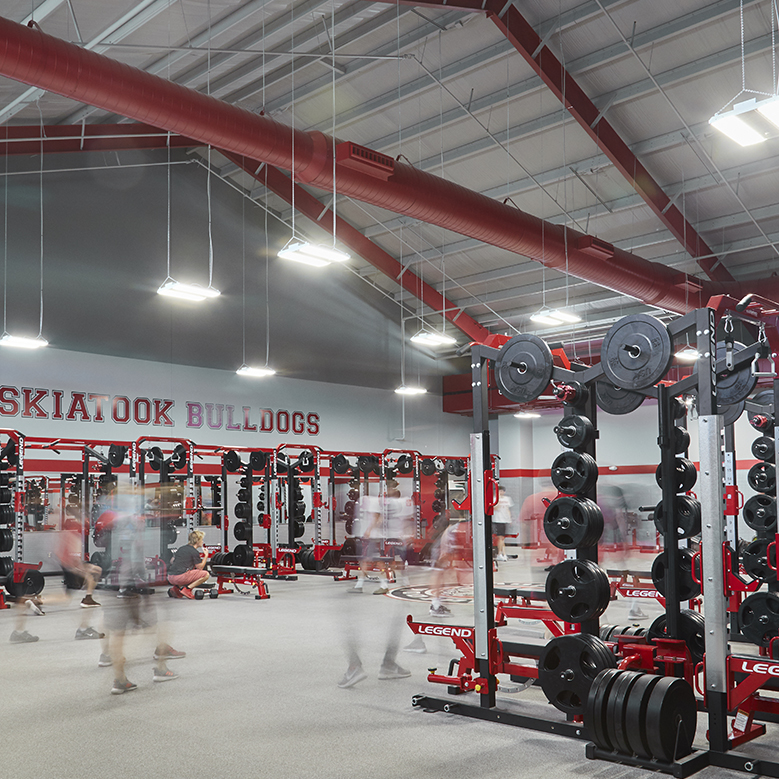
Skiatook Fieldhouse Skiatook, Oklahoma The Skiatook High School Field House serves the junior varsity and varsity football teams and other sports such as baseball and track. The field house includes a large central weight room designed to withstand the daily use by athletes. There is also an agility area for indoor training when outdoor fields […]
Charles Page High School Freshman Academy & STEM Center
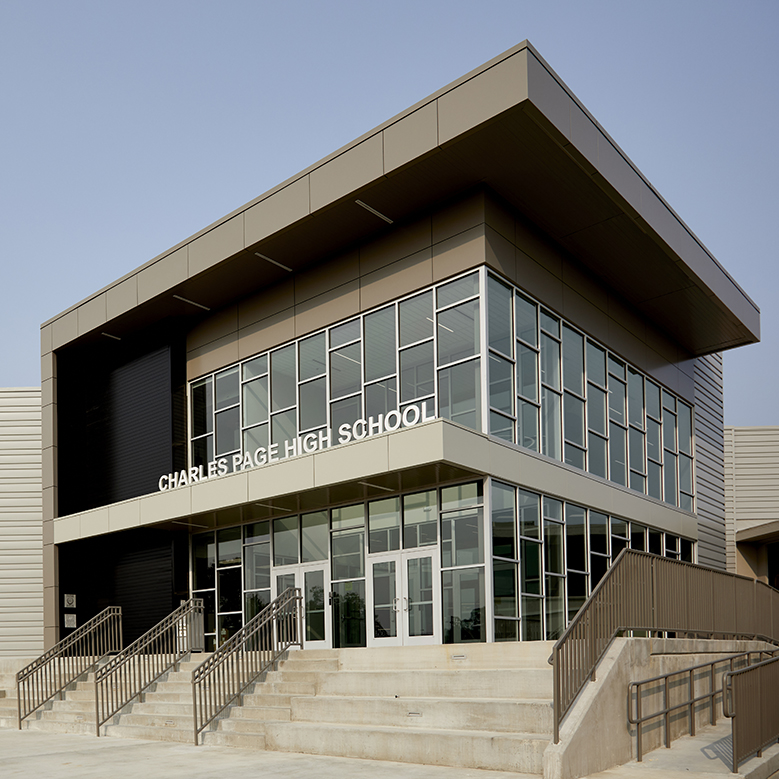
Charles Page High School Freshman Academy & STEM Center Sand Springs, Oklahoma The Freshman Academy & STEM Center is a 58,000 SF addition to Charles Page High School in Sand Springs, providing much needed facilities, an updated main entrance, and façade for the building. A full masterplan study of site options was created to gain […]
Boys & Girls Club of Nowata
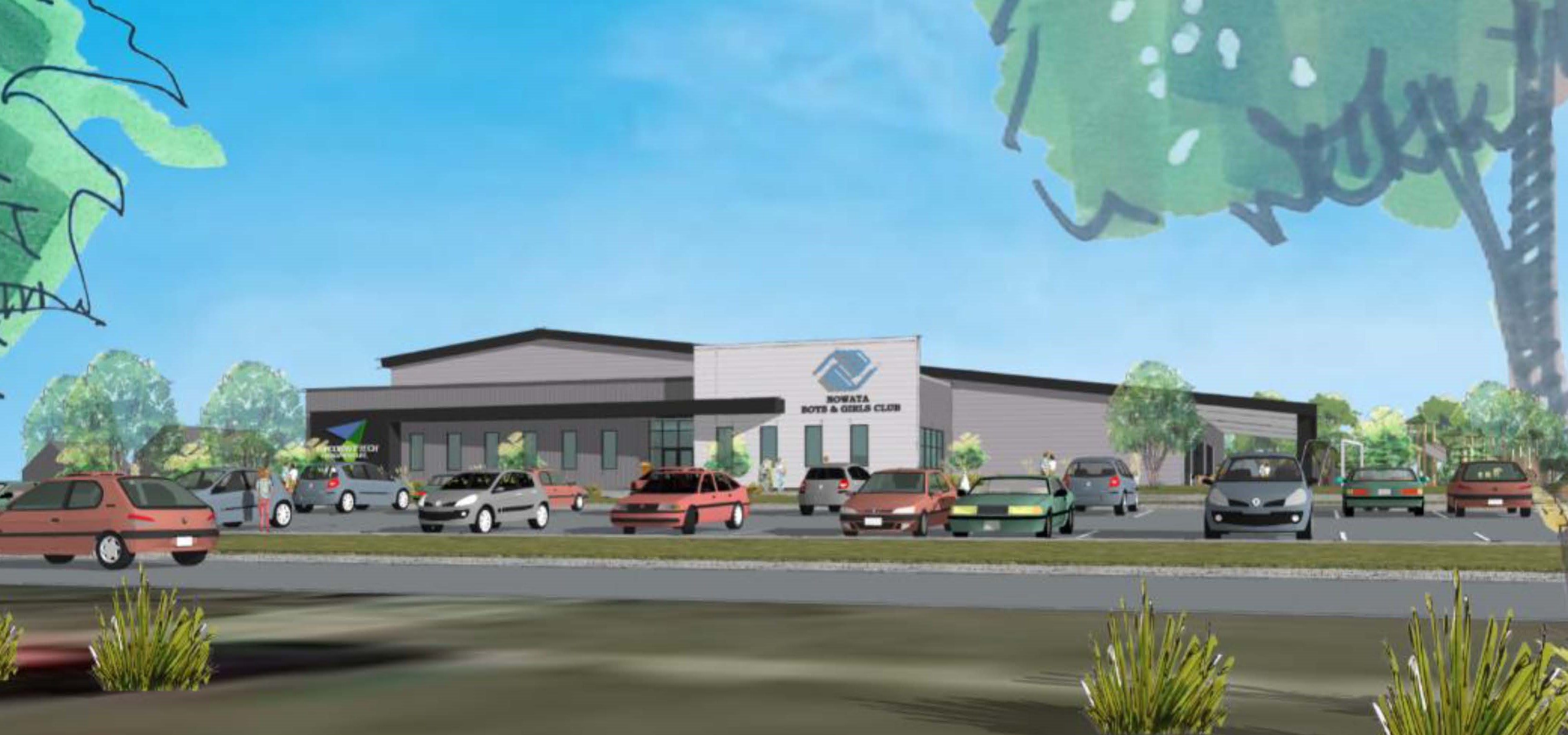
Boys and Girls Club of Nowata Nowata, Oklahoma Boys and Girls Club of Nowata are partnering with Tri County Tech to create a new facility. Both organizations share the goal of helping their constituents reach their full potential, which is also the overall goal for this project. The new building will feature a full-size commercial […]
Tulsa Community College Biology and Chemistry Labs
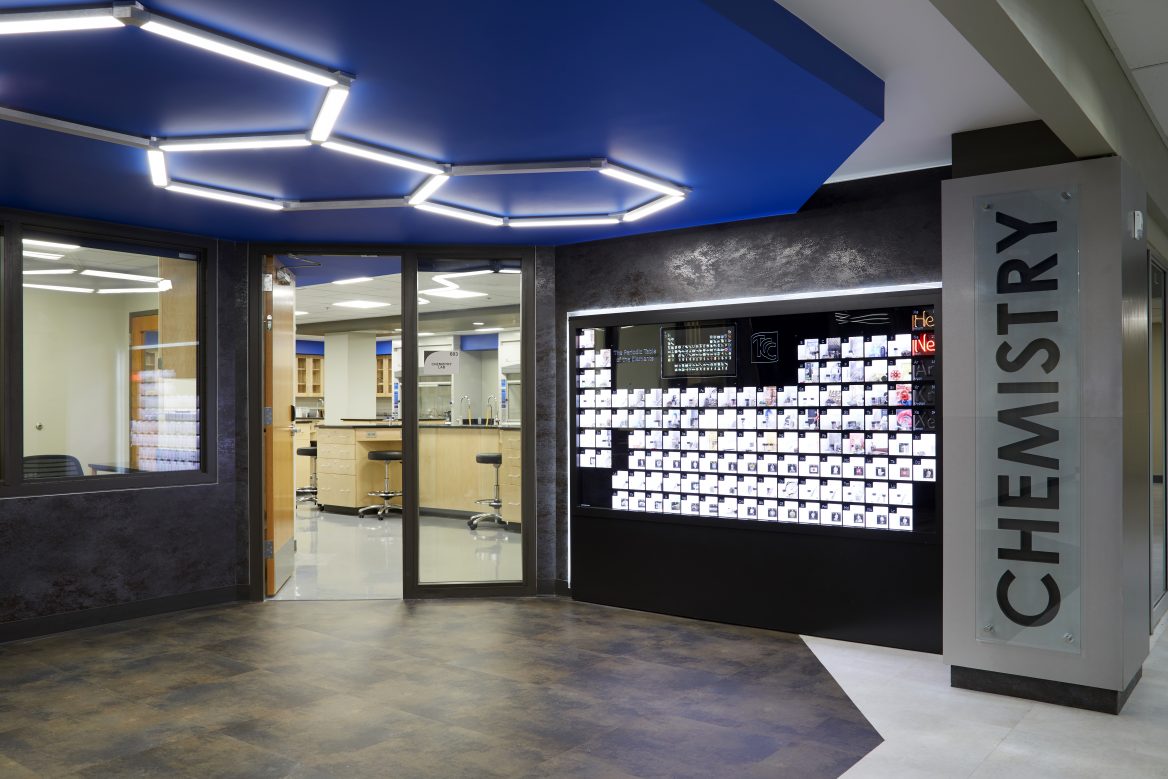
Tulsa Community College Biology and Chemistry Labs Tulsa, Oklahoma Ethos updated 5,800 SF of existing laboratory spaces which had not been touched since the building was converted to educational space in the 1970s. The goals for this project were threefold- to create cutting-edge labs to prepare students for today’s industries; Garner interest in sciences for […]
OSU Tulsa Gateway Tower
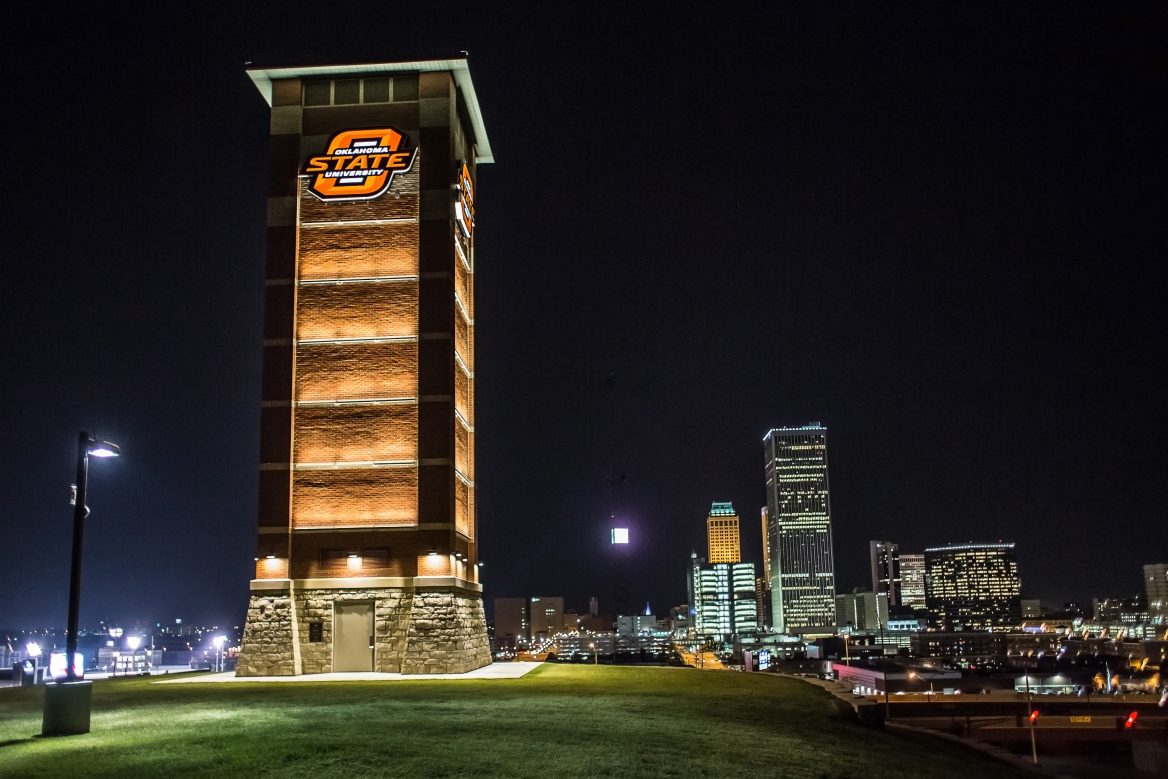
OSU Tulsa Gateway Tower Oklahoma State University, Tulsa, Oklahoma Tulsa’s downtown skyline includes a bright orange Oklahoma State University presence. Located on Tulsa’s historic Standpipe Hill on the west side of the campus, the OSU – Tulsa Gateway Tower overlooks Interstate 244 and the Tulsa Arts District. OSU-Tulsa President Howard Barnett says that the 70-foot-tall […]
OSU Fire Protection Publications Building
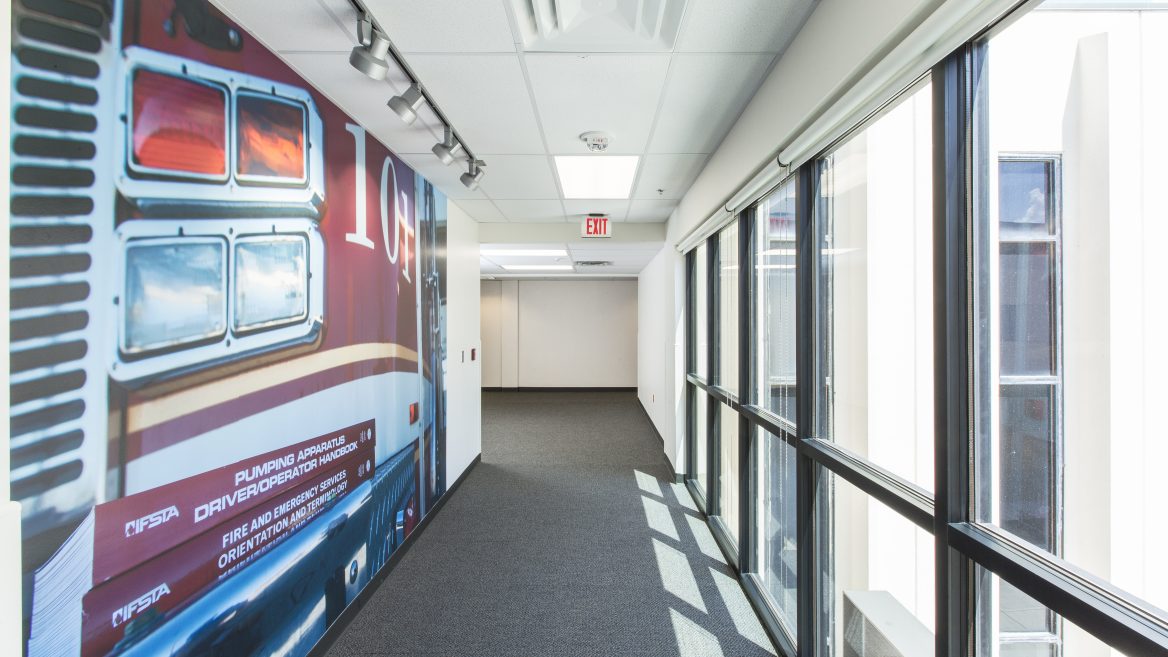
Oklahoma State University Fire Protection Publications Office Stillwater, Oklahoma The Fire Protection Publications Office outgrew their building. Ethos worked closely with end-users to design an addition which accommodates staff, allows room for growth, complements the existing architecture, and met budget requirements. We renovated the existing building, creating comfortable and efficient spaces for optimal workflow. This […]
Tri-County Tech Student Services Center
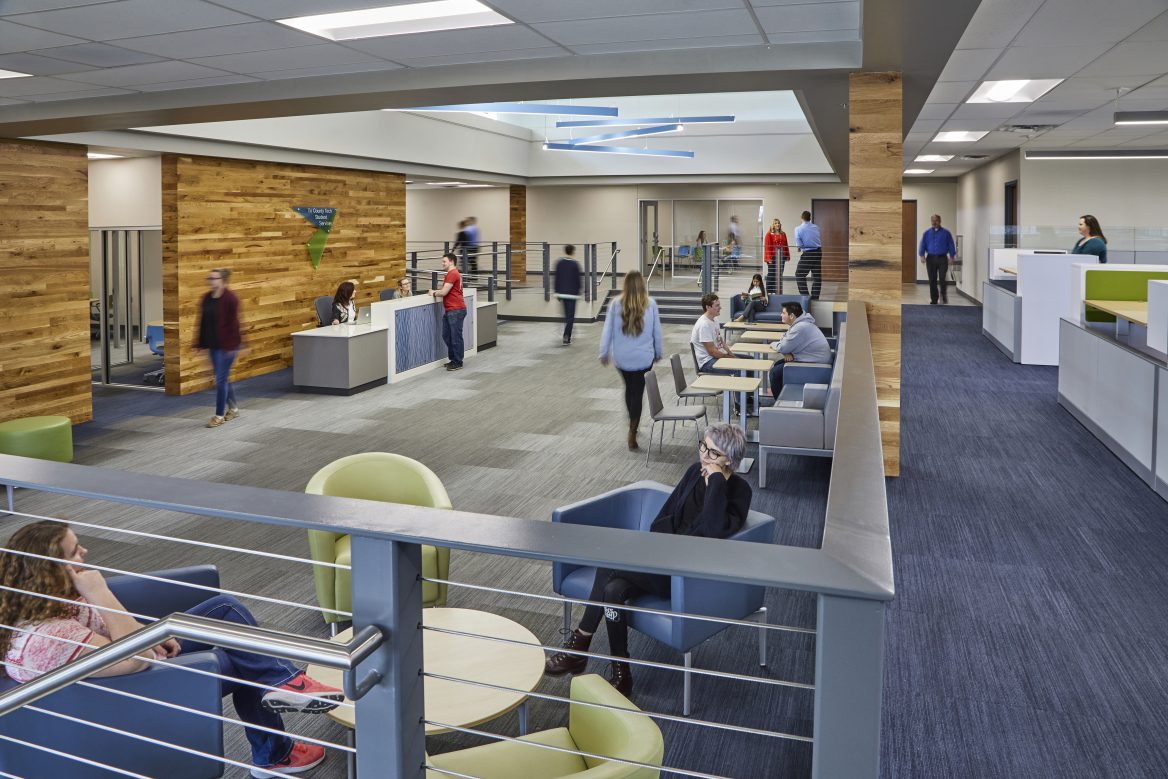
Tri-County Tech Student Services Center Bartlesville, Oklahoma As part of our ongoing, ten-year collaboration with Tri-County Tech, Ethos’s Master Plan of the campus resulted in this recently-completed Student Services Center. To draw students to the enrollment area, we relocated the department from the back of a building to the front and added a curved brick […]
