Goldie’s Grounds
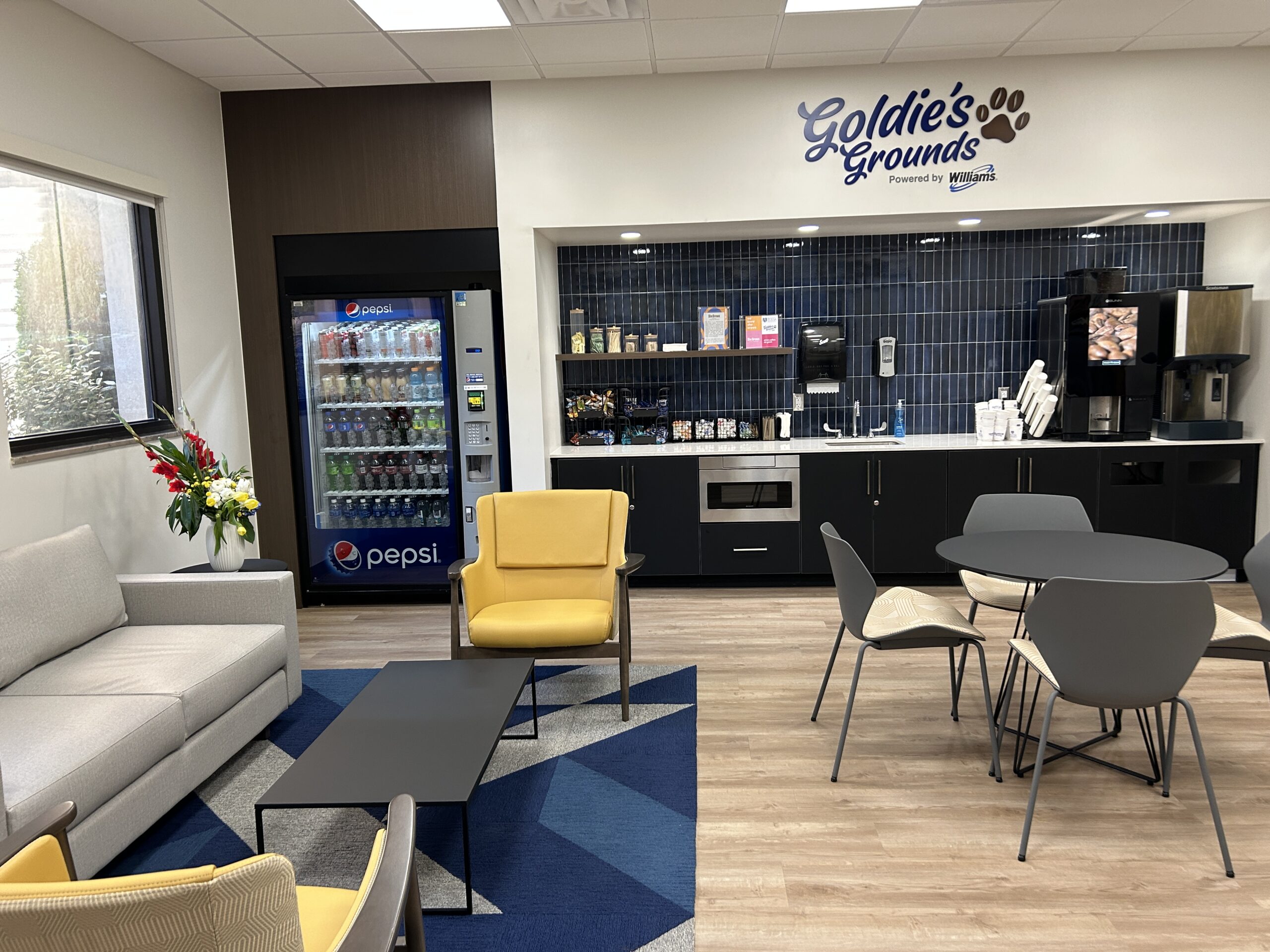
Goldie’s Grounds Tulsa, Oklahoma University of Tulsa Collins College Goldie’s Grounds (powered by Williams) is a unique and fun project at the TU Collins College. Several business students in the college created a proposal to renovate an old, under-utilized break room into an active social space to support student entrepreneurs. Our design team was elated […]
Nowata Business Development Center
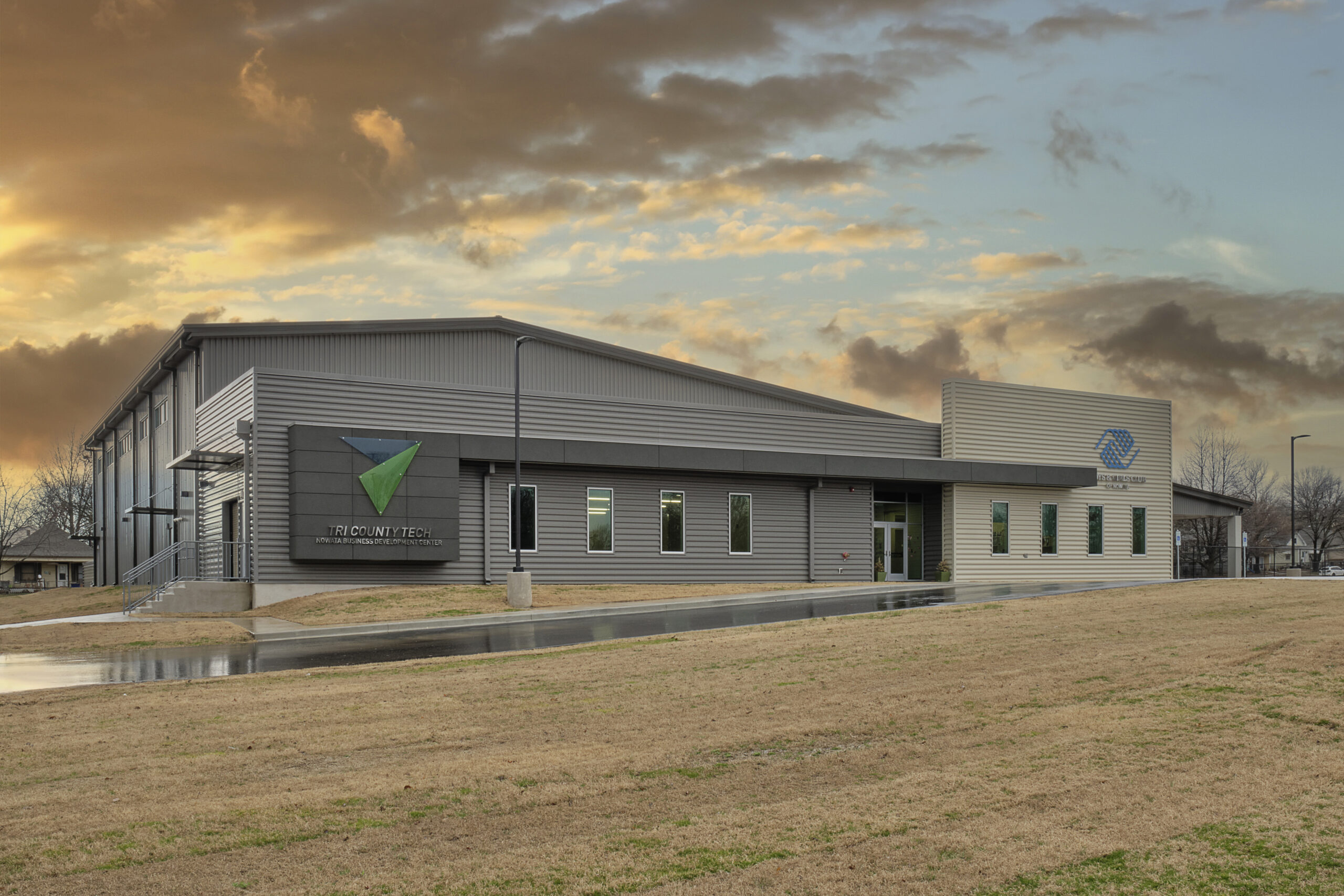
NOWATA BUSINESS DEVELOPEMENT CENTER Tulsa, Oklahoma Tri County Tech partnered with the Boys and Girls Club of Nowata to create an educational facility. Both groups share the goal of helping individuals reach their full potential, inspiring youth and adults, as well as supporting local businesses with training programs. The new building features a full-size commercial […]
Tulsa Public Schools Edison High School Cafeteria and Courtyard Remodal
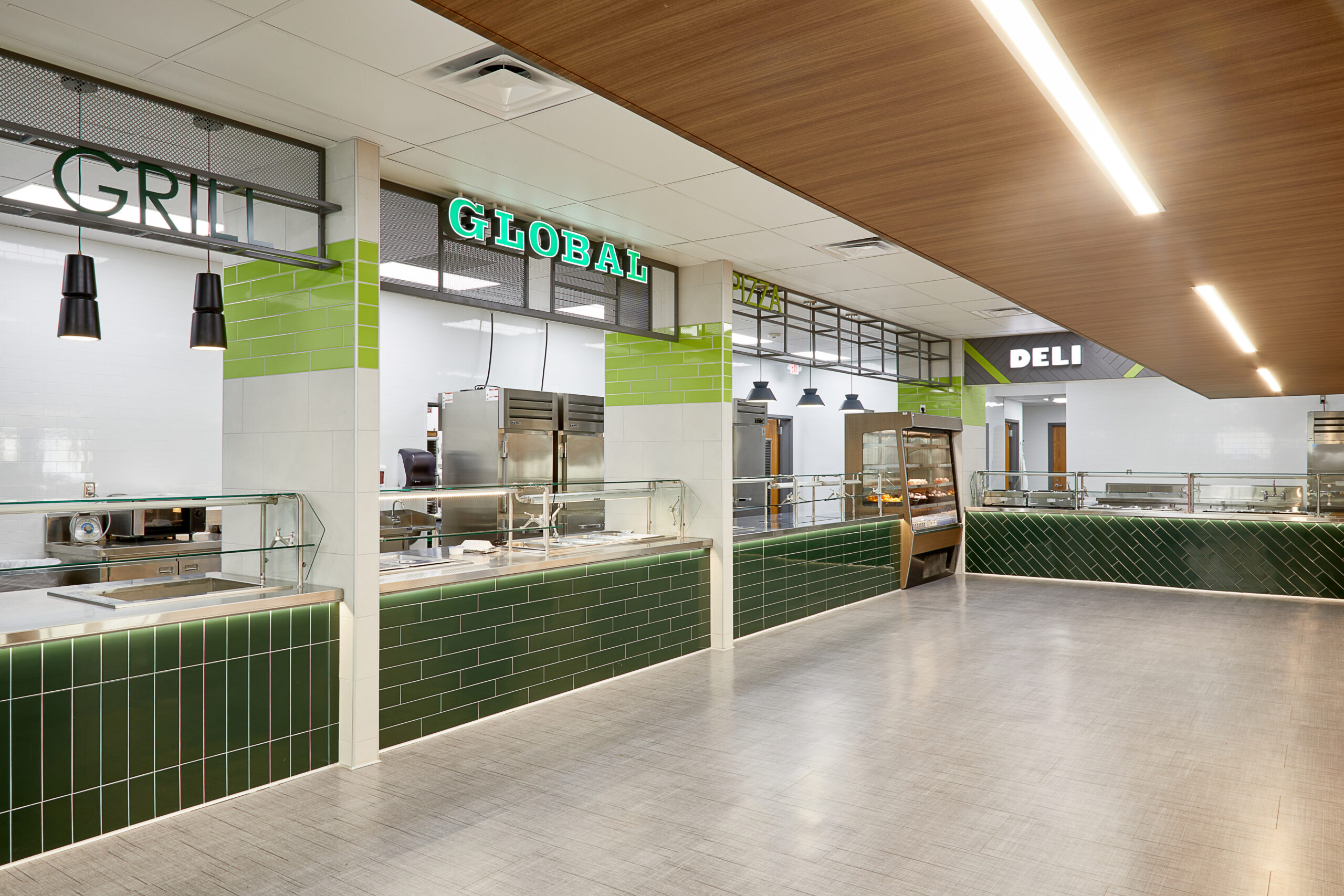
Tulsa Public Schools Edison High School Cafeteria and Courtyard Remodal Tulsa, Oklahoma As part of the 2021 Tulsa Public Schools’ Bond Election, Ethos created multiple designs for high school cafeteria upgrades, each of which reflects the school’s personality and brand. One of the first to be remodeled was Edison Preparatory High School. This project included […]
Gable Gotwals – OKC
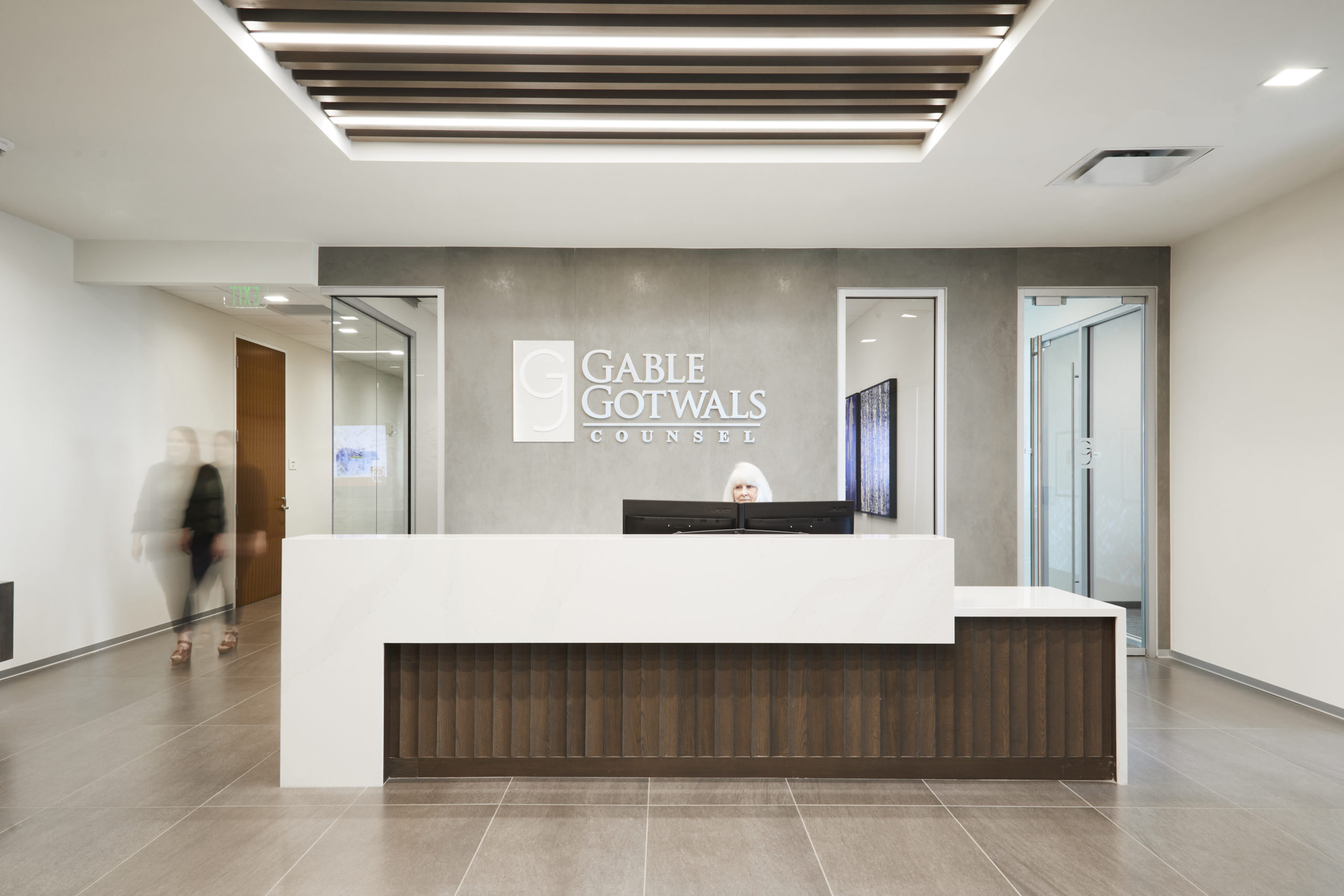
Gable Gotwals – OKC Oklahoma City, Oklahoma The Gable Gotwals 18,000 square foot office recently relocated to the BOK Park Plaza building in downtown Oklahoma City. The goal for the design was to increase connectivity and transparency among the team and provide more opportunity for the firm to collaborate together. To acheive these goals the […]
Cherokee Federal Offices
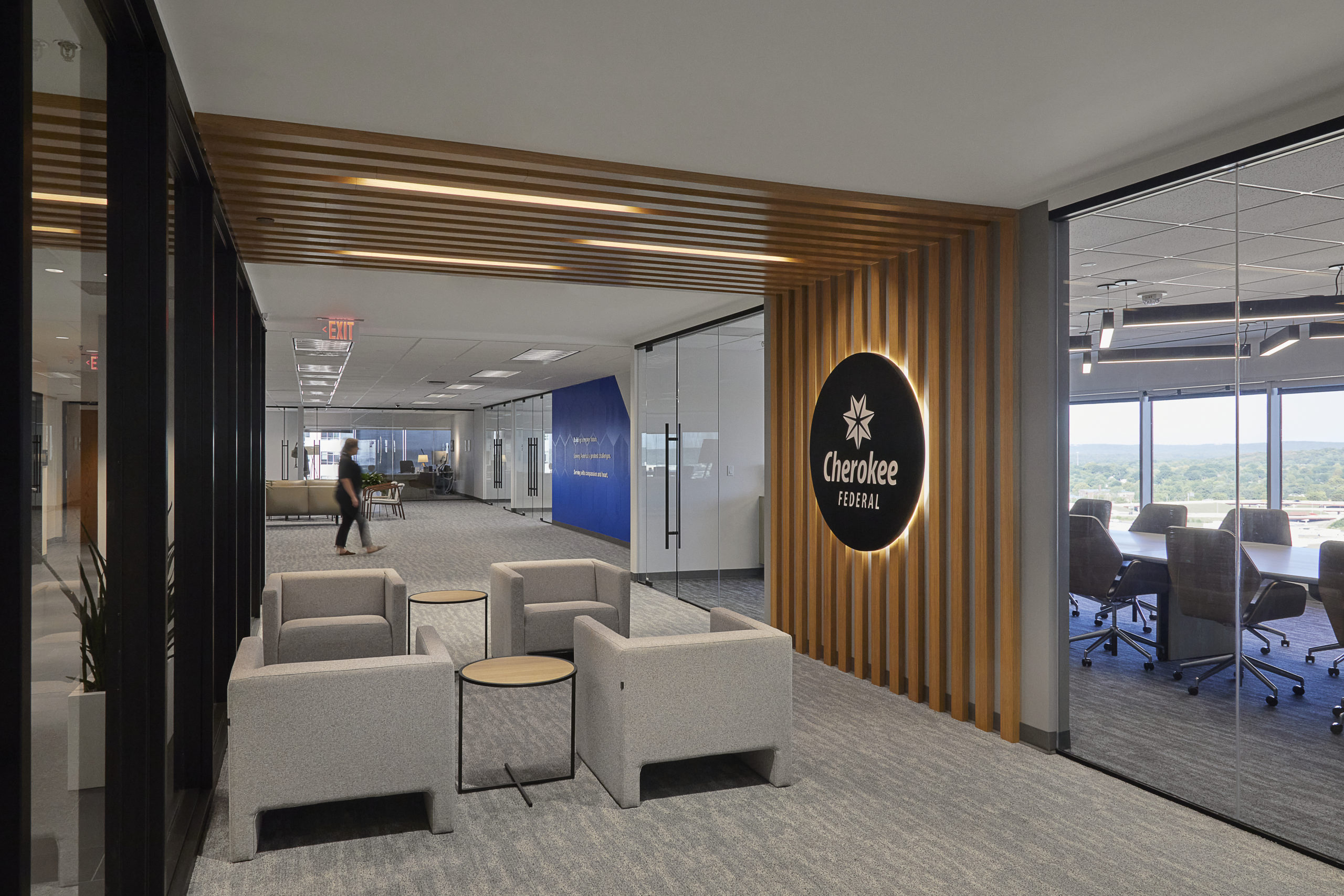
Cherokee Federal Offices Tulsa, Oklahoma The design for this 38,930 square foot corporate office for Cherokee Federal focused on aligning collaboration and corporate identity. With an importance placed on natural light, the project features glass front perimeter offices that allow light to filter through to the open workstations. The project prioritizes an open café adjacent […]
Gable Gotwals
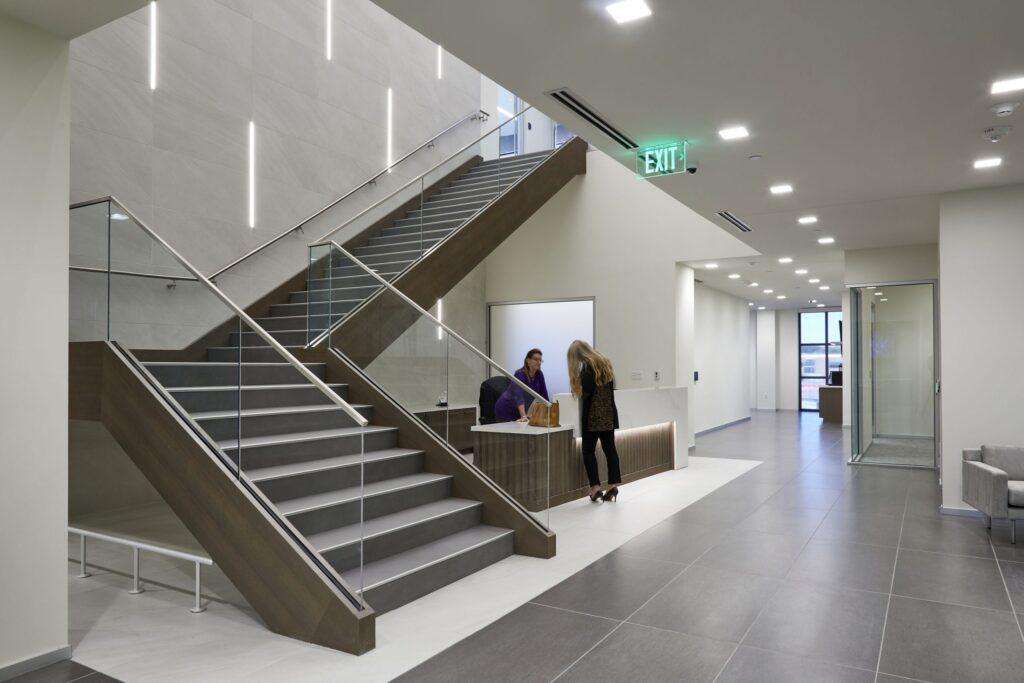
Gable Gotwals Tulsa, Oklahoma The Gable Gotwals 45,000 square foot office relocation is located on two floors at the Vast.Bank building in downtown Tulsa. The goal for the design was to increase connectivity and transparency among the team and provide more opportunity for the firm to collaborate together. The offices are visually connected with interior […]
OSU Medical Center 8th Floor Skilled Nursing
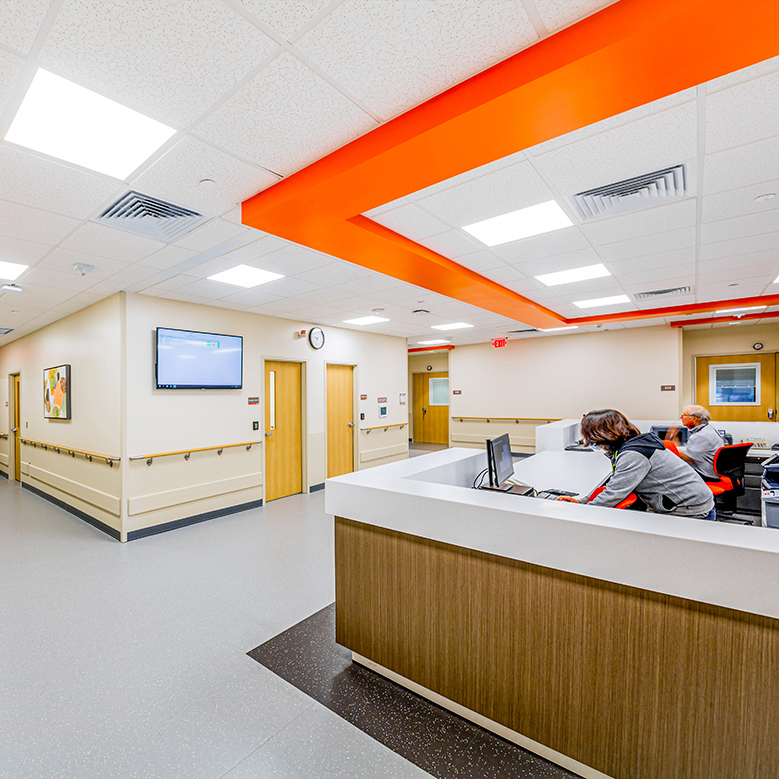
OSU Medical Center 8th Floor Skilled Nursing Tulsa, Oklahoma Renovations to the OSU Medical Center (built in 1964 and previously renovated in 1982) began with the vacant top floor, once an inpatient Psychiatric Unit. Now the floor is converted to a Skilled Nursing Unit with the ability to offer skilled nursing and rehabilitation services as […]
Life Senior Services
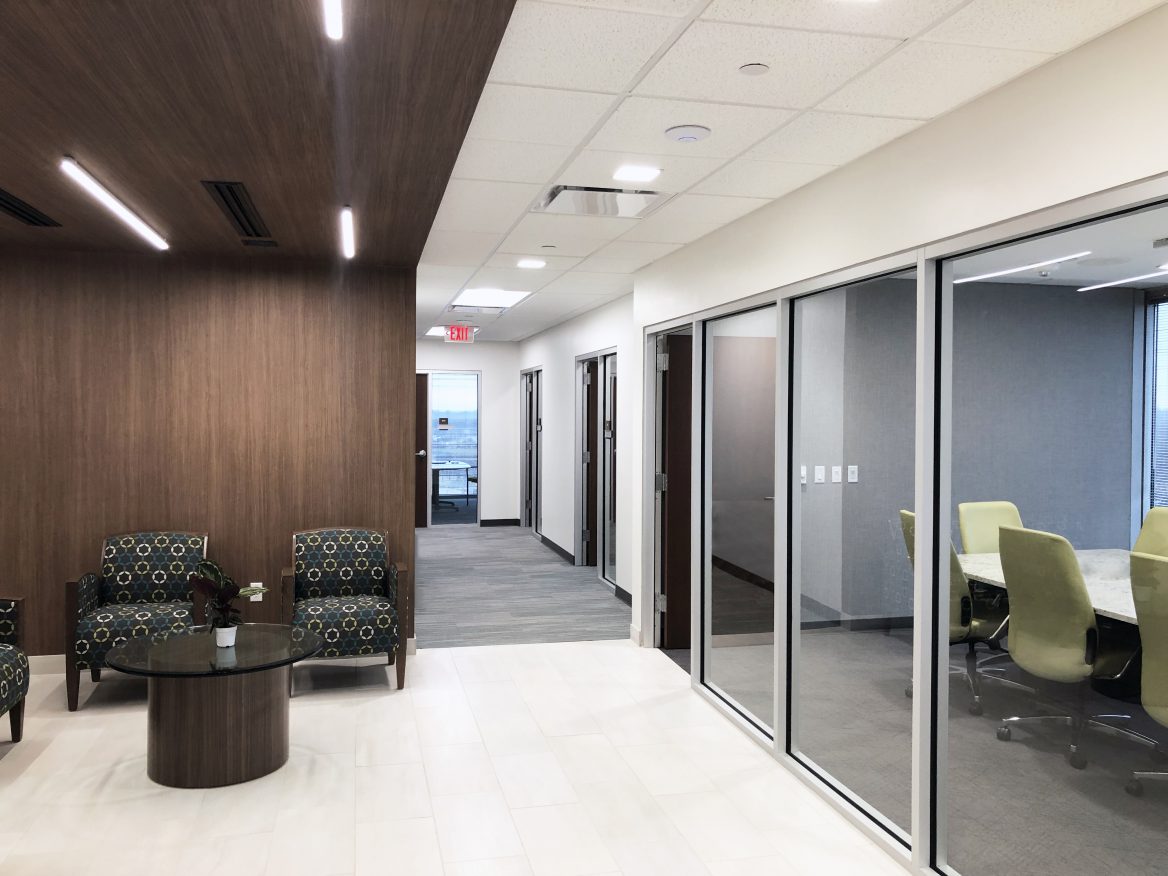
LIFE Senior Services Legacy Plaza East Tulsa, Oklahoma LIFE Senior Services relocated its administrative and business offices to the 8th floor of the recently renovated Legacy Plaza East. This completely new build-out included fourteen offices, twenty-four workstations, two conference rooms, a breakroom, and a reception area to support the nonprofit’s administrative staff. The open floor plan […]
Union STEM Center
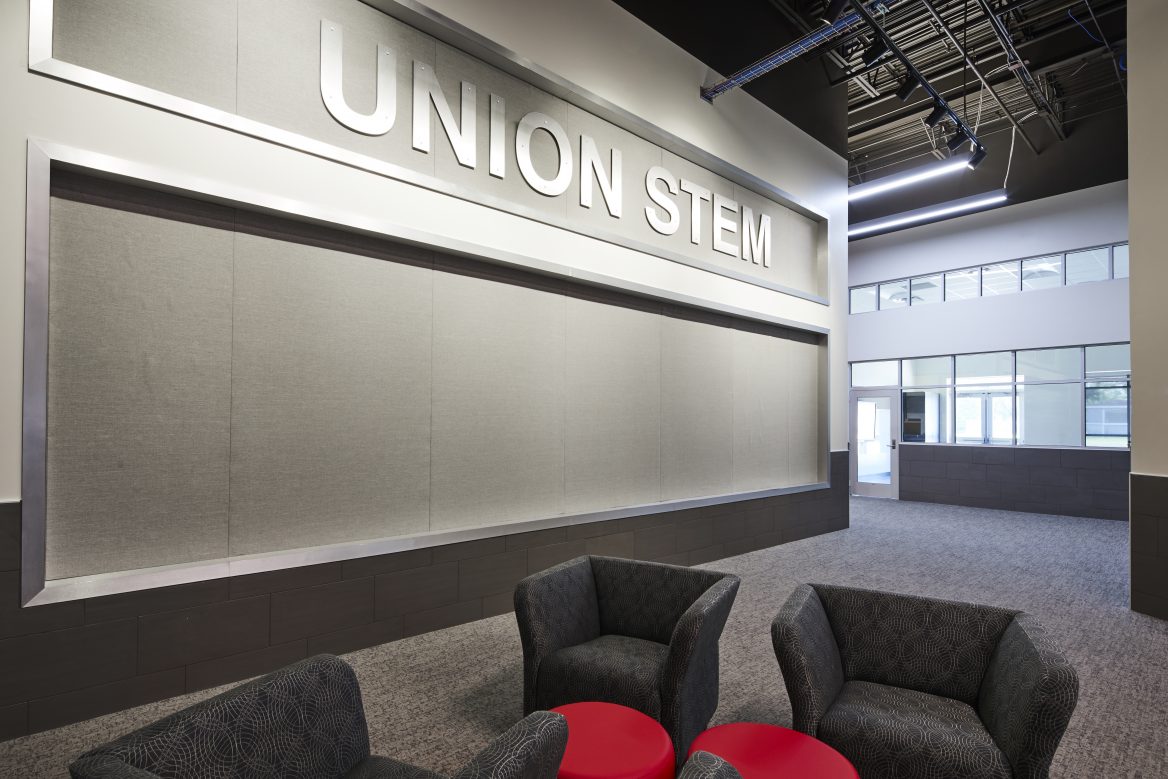
Union STEM Center, Union Public Schools Tulsa, Oklahoma To create a budget-friendly STEM Center, Ethos creatively repurposed this former warehouse and showroom. The innovative lab houses STEM classrooms, a professional learning center, and a “maker” space where students design and build. Ethos completed the transformation of the space from dated retail to specialized learning spaces. […]
Oren Restaurant
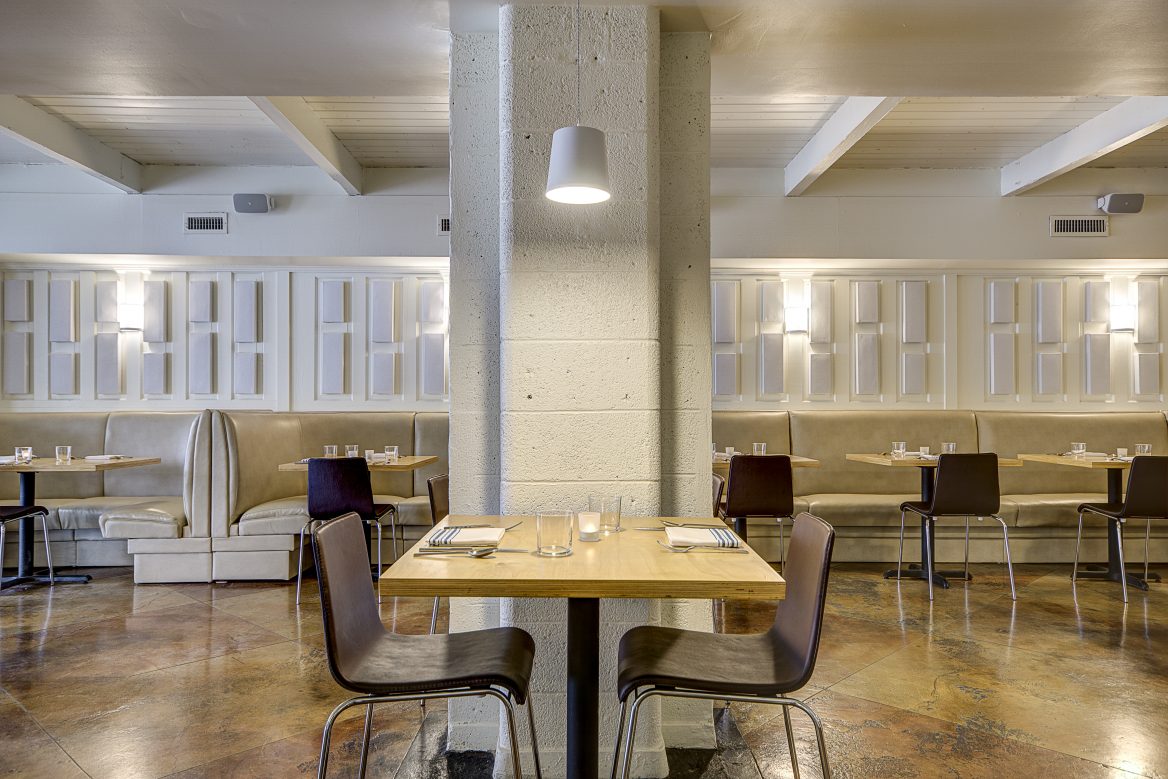
Oren Restaurant Tulsa, Oklahoma For this progressive American restaurant, Ethos collaborated with the owners to transform the former Asian-themed, dark décor into an open, sleek, modern space. Ethos’s space plan reconfigured the bar and ensured light-filled spaces. The resulting space is clean and bright, including finished concrete floors, a white palette, and a minimalistic aesthetic. […]
