BIXBY PUBLIC SCHOOLS ACADEMIC BUILDING
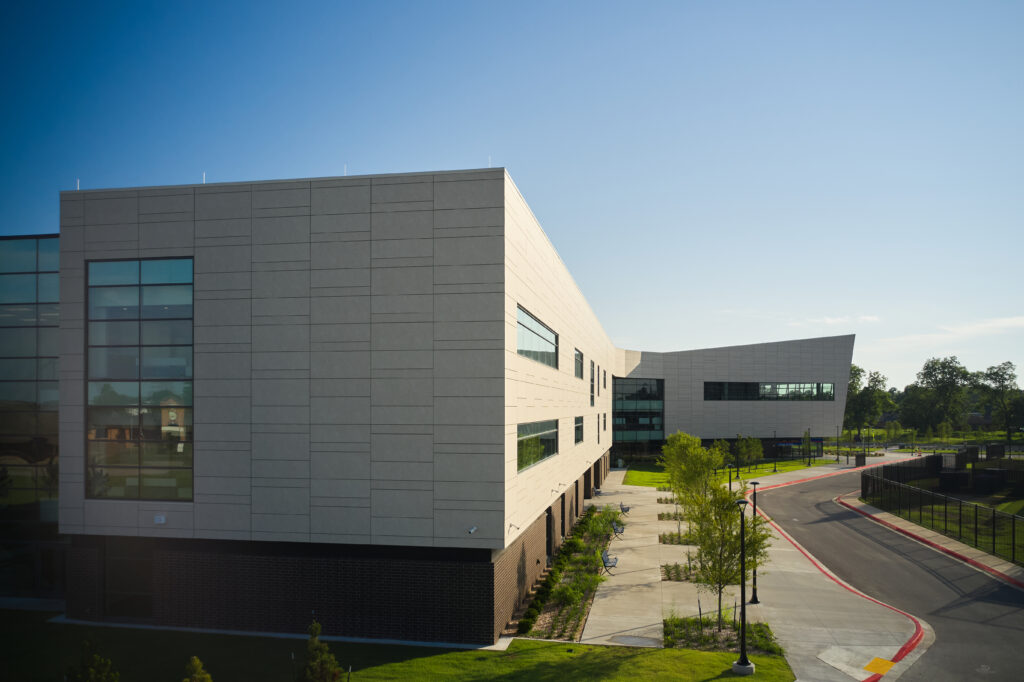
BIXBY PUBLIC SCHOOLS ACADEMIC BUILDING BIXBY, Oklahoma Bixby Public Schools’ new Academic Building is meant to rethink standard architecture and interior design for high schools. The design of the new 200,000 square foot building encourages student agency over their own learning and […]
Tri County Tech Cosmetology
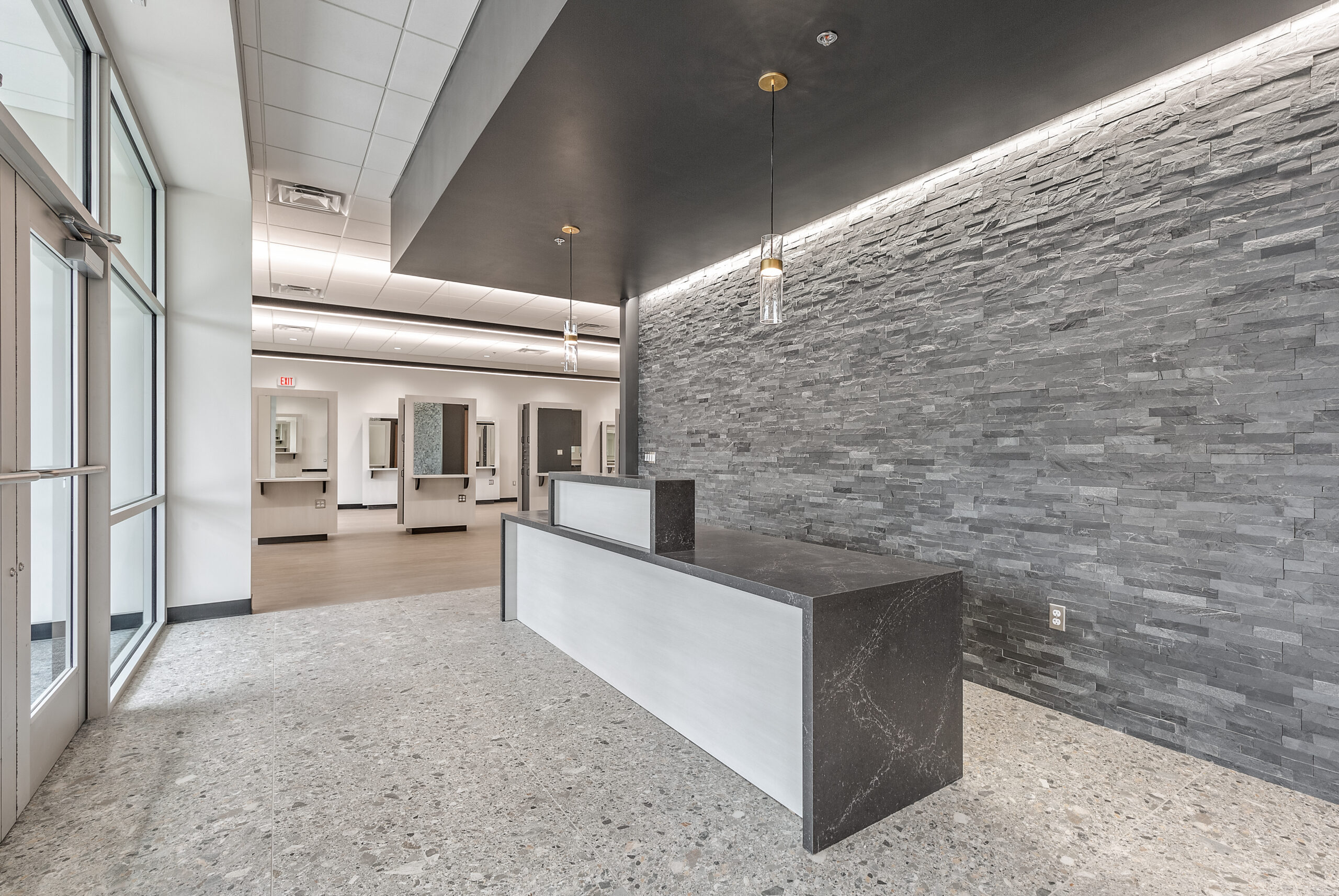
Tri County Tech Cosmetology Bartlesville, Oklahoma With a fresh remodel and over 7,000 square feet, Tri County Tech’s updated cosmetology salon is able to deliver top notch beauty services to the community. Ethos facilitated the project through all aspects of design including Structural Engineering, Interior Design and Architecture. The renovation involved demolition to complete a […]
AAON Human Resources
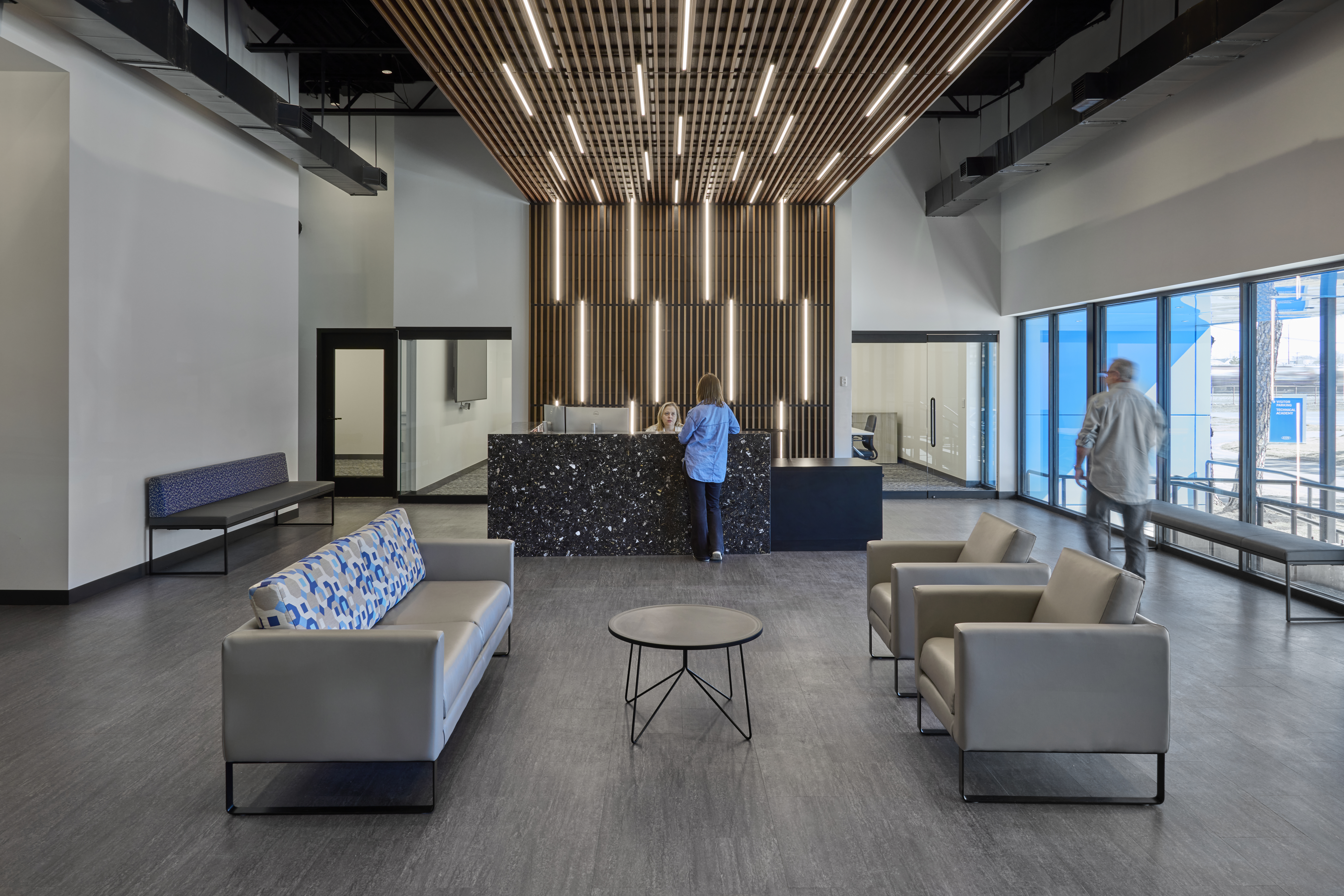
AAON Human Resources Tulsa, Oklahoma AAON’s new HR offices presented a unique opportunity to create a professional, modern, and highly functional environment that reflects the company’s evolving brand. The renovated space prioritizes accessibility and inclusivity, replacing a non-compliant and inconvenient entry with a fully accessible, welcoming front entrance. Inside, the design balances privacy and collaboration […]
Blue Sky Bank
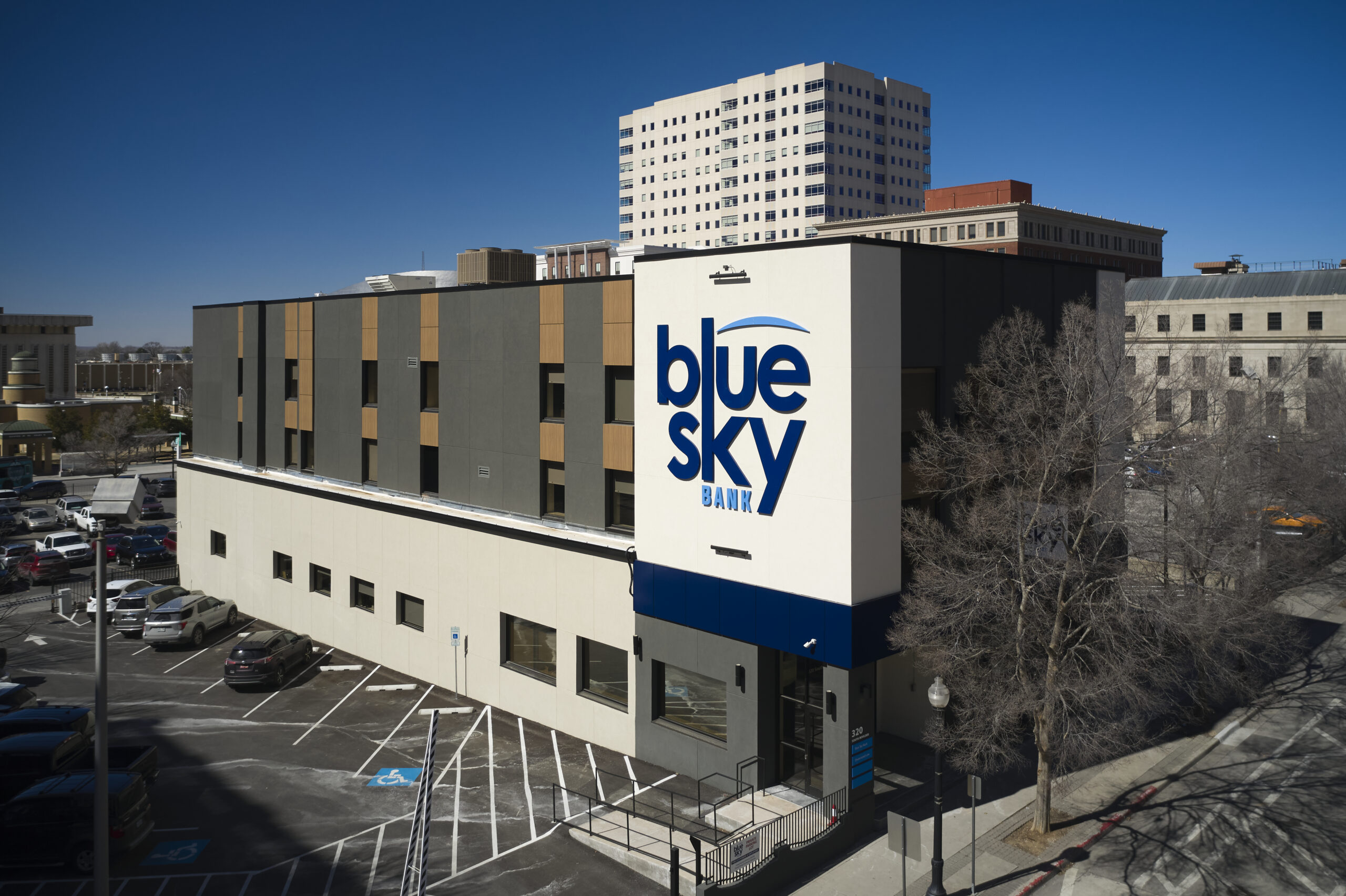
Blue Sky Bank Tulsa, Oklahoma Today, Ethos is leading a comprehensive renovation project, addressing both the interior and exterior, as well as all mechanical, electrical, and plumbing systems, ensuring compliance with modern building codes. While historic renovation was considered, the focus remains on a contemporary overhaul. The new design will feature a bank branch on […]
Tri County Tech Dental Clinic
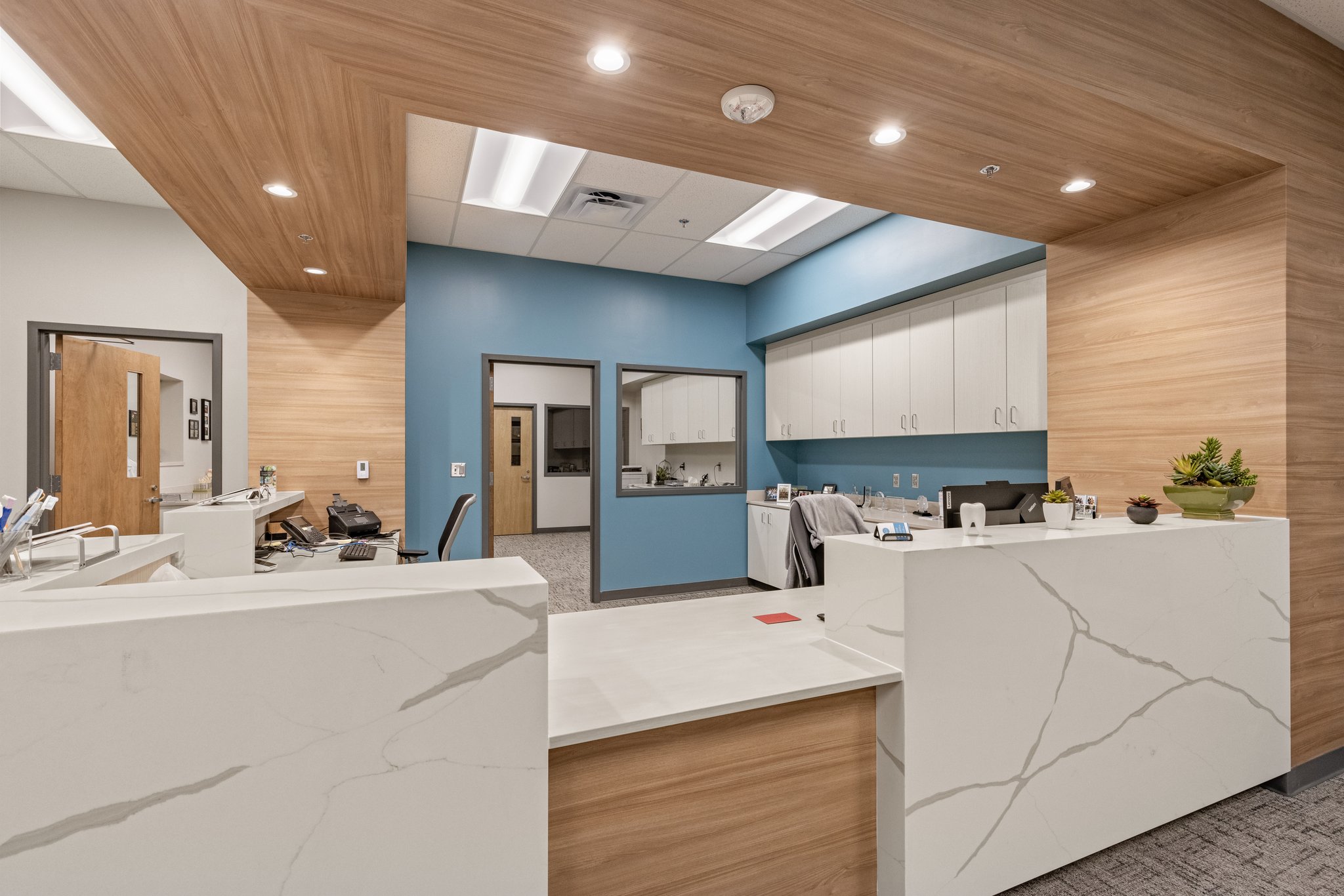
Tri County Tech Dental Clinic Bartlesville, Oklahoma Ethos partnered with Tri County Tech to enhance and expand their Dental Clinic, creating a more functional and modernized learning environment. The project included enlarging the clinic space to accommodate four additional dental stations, expanding the existing lab and storage areas, and reconfiguring the layout to incorporate two […]
Oklahoma State University <br />Central Market
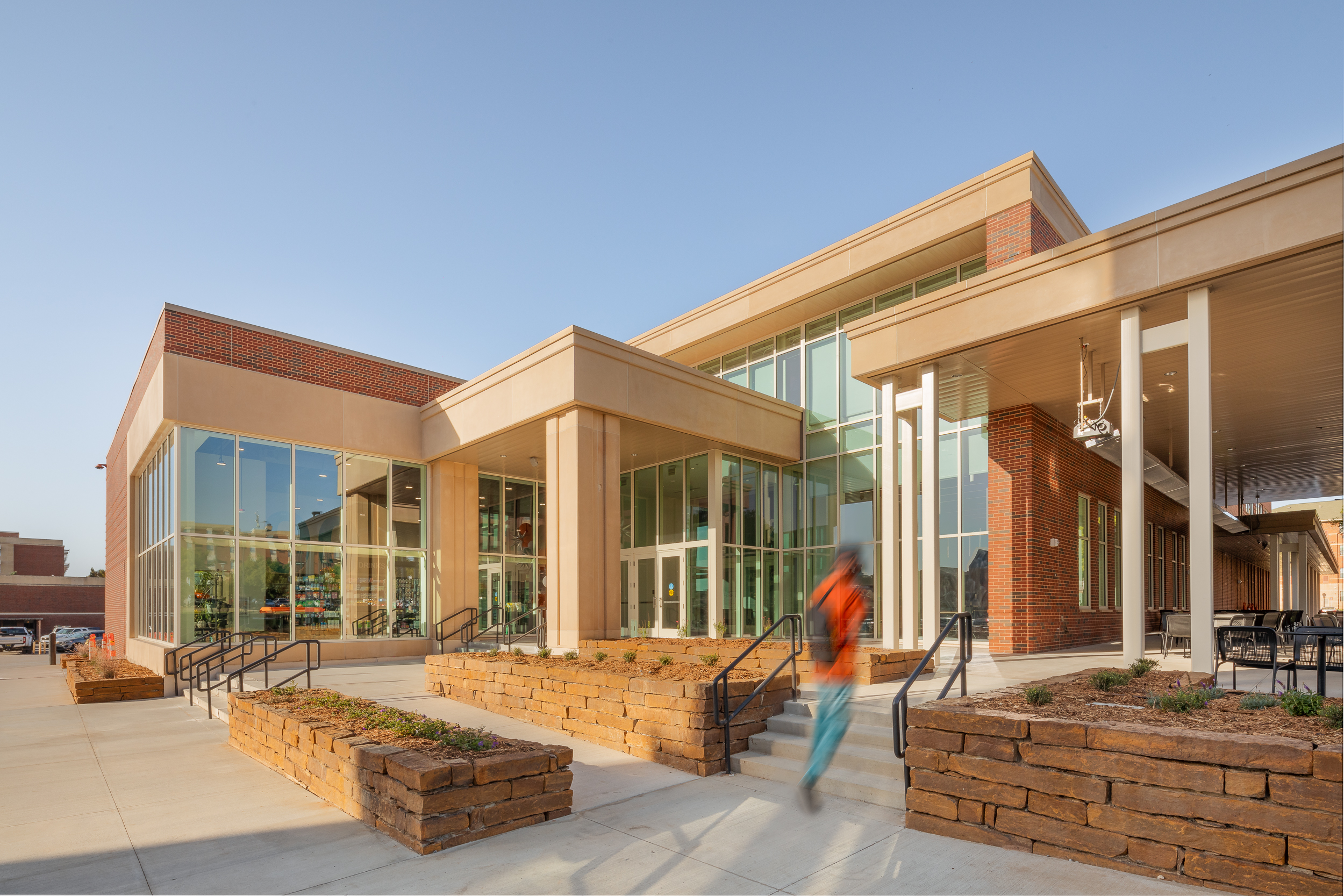
Oklahoma State University Central Market Stillwater, Oklahoma Ethos master planned and designed a cutting-edge, 28,600-square-foot dining facility for OSU Dining, enhancing kitchen capacity and offering an expanded variety of food options for students and visitors on the west side of campus. Strategically positioned along a pedestrian corridor, the building serves as a future visual anchor, […]
Oklahoma State University <br />Boone Pickens Stadium Retail
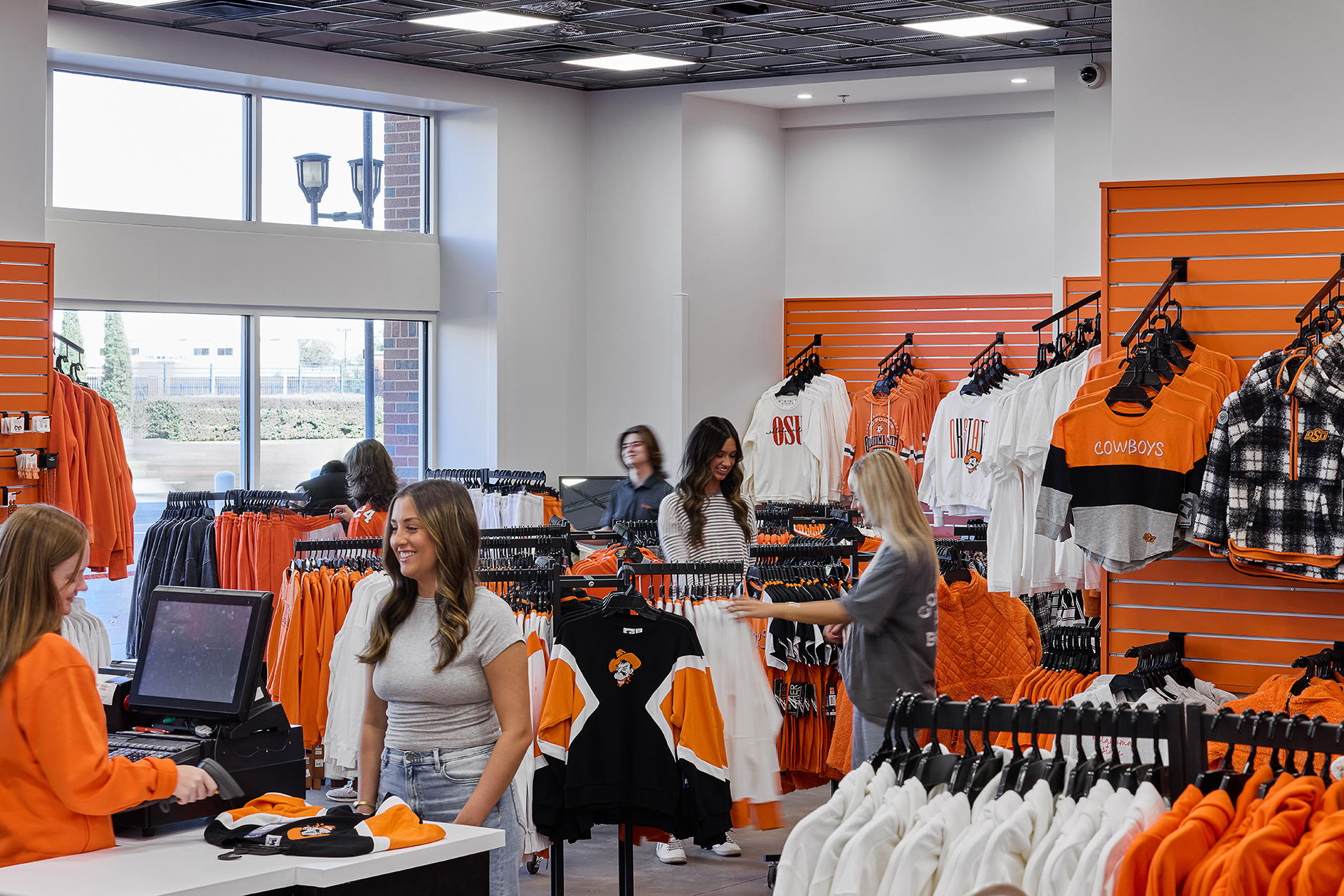
Oklahoma State University Boone Pickens Stadium Retail Stillwater, Oklahoma With the creation of the Boone Pickens Museum in the West End Zone, the existing University Store had to be relocated. This provided an opportunity to re-purpose the obsolete ticket booths on the north facade of the stadium. Ethos worked with the University Store Management and […]
The Coves
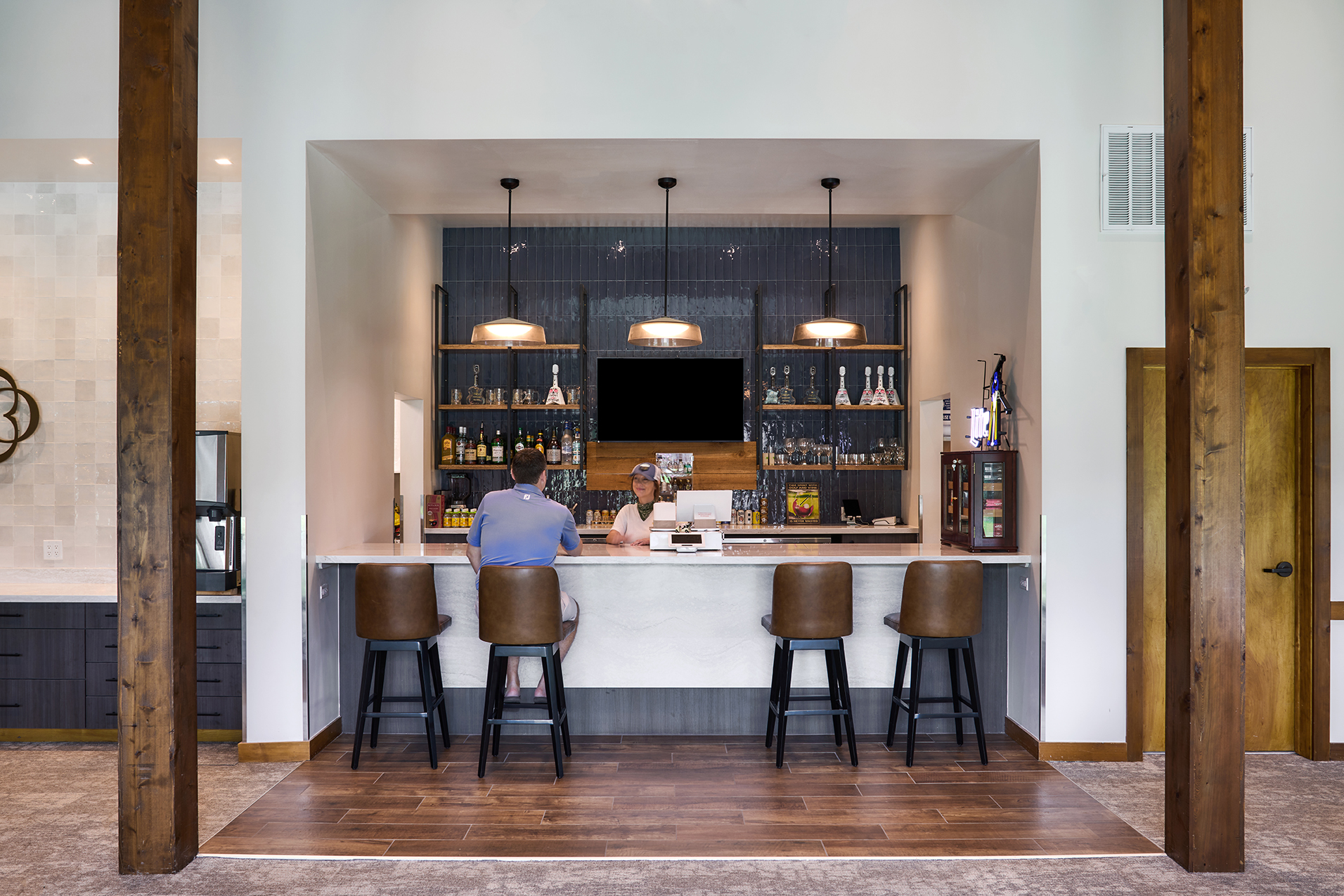
The Coves Tulsa, Oklahoma Ethos helped with preliminary fundraising images, and then with the architectural and interior design for this golf clubhouse addition. The addition to the original clubhouse more than doubled the interior dining area while also adding a full bar and kitchen. Additionally, a covered exterior patio extends the building’s footprint for an […]
Tulsa Cares Clinic
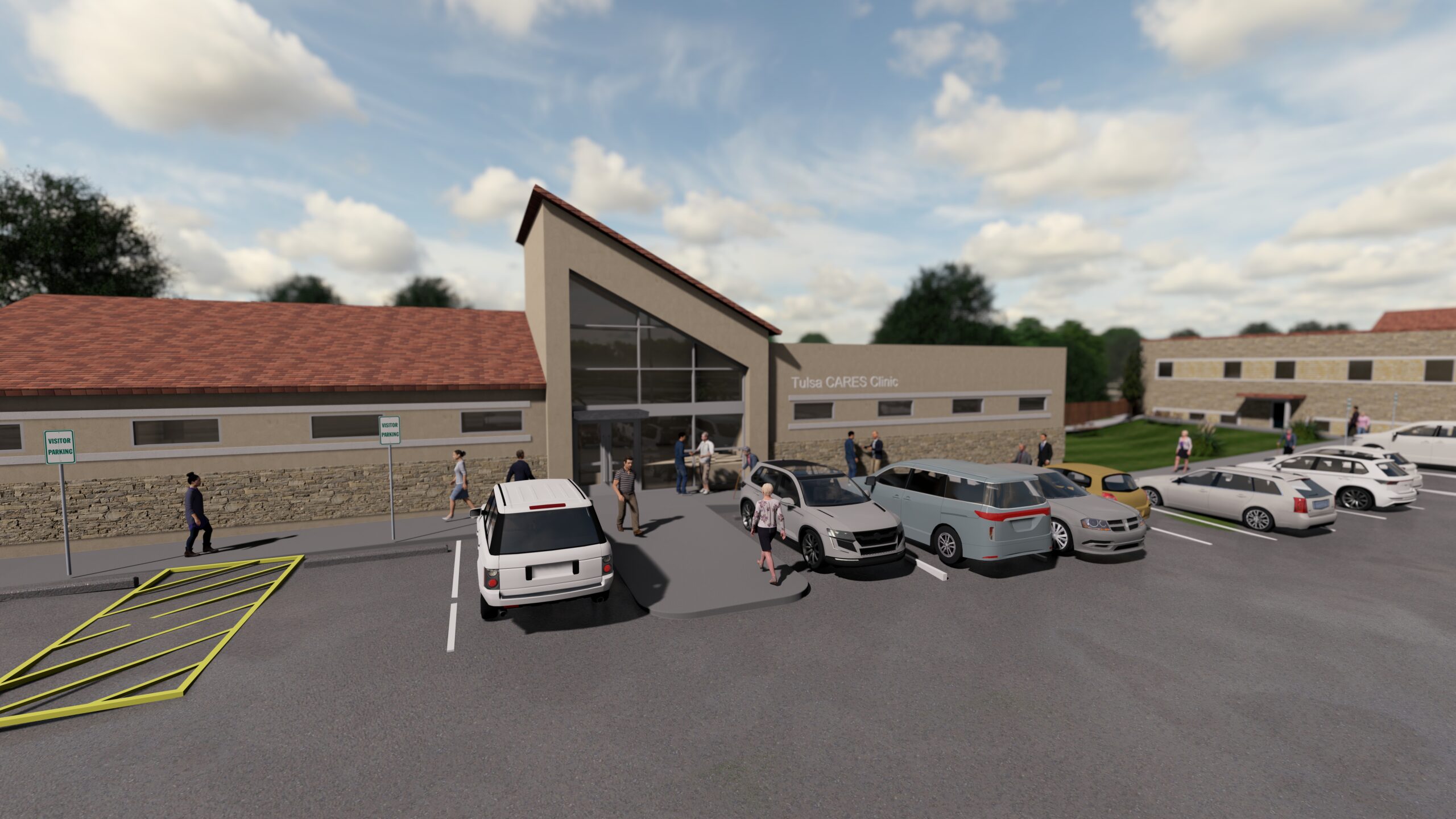
Tulsa Cares Clinic Bartlesville, Oklahoma As our nonprofit clients expand their services, we are passionate about cultivating a partnership that assists them in creating new spaces that serve the community. Our collaboration with the Tulsa Cares Clinic is an example of this with their new clinic adjacent to their existing headquarters. Currently in construction, this […]
First Pryority Bank
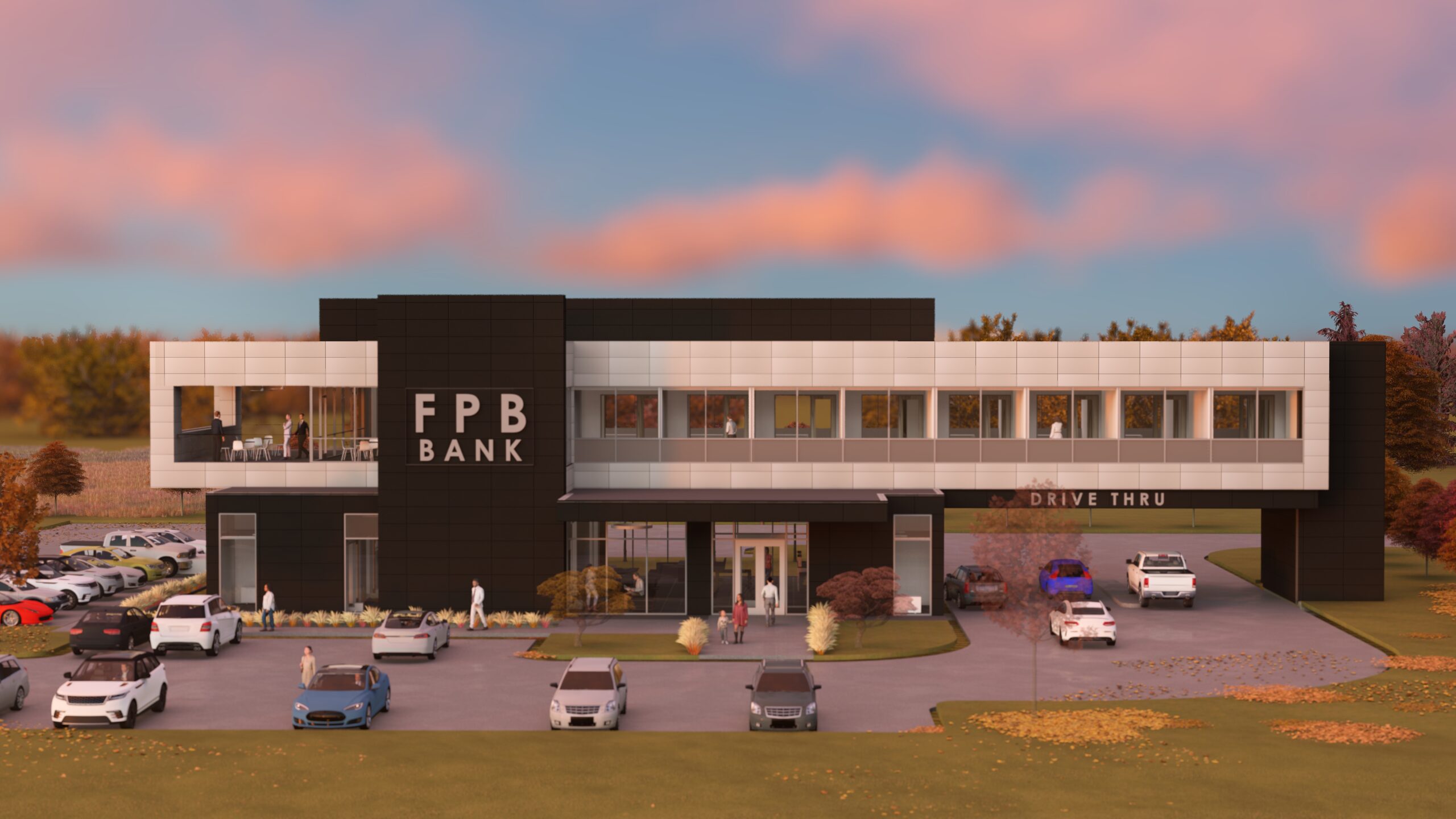
First Pryority Bank Tulsa, Oklahoma This 11,200-square-foot bank facility for First Pryority Bank is designed to fulfill the programmatic needs of our local client through a straightforward layout and contemporary design. The main entry welcomes visitors with expansive, light-filled spaces, featuring tall ceilings and maximized glazing for an inviting banking experience. The facility also features […]
