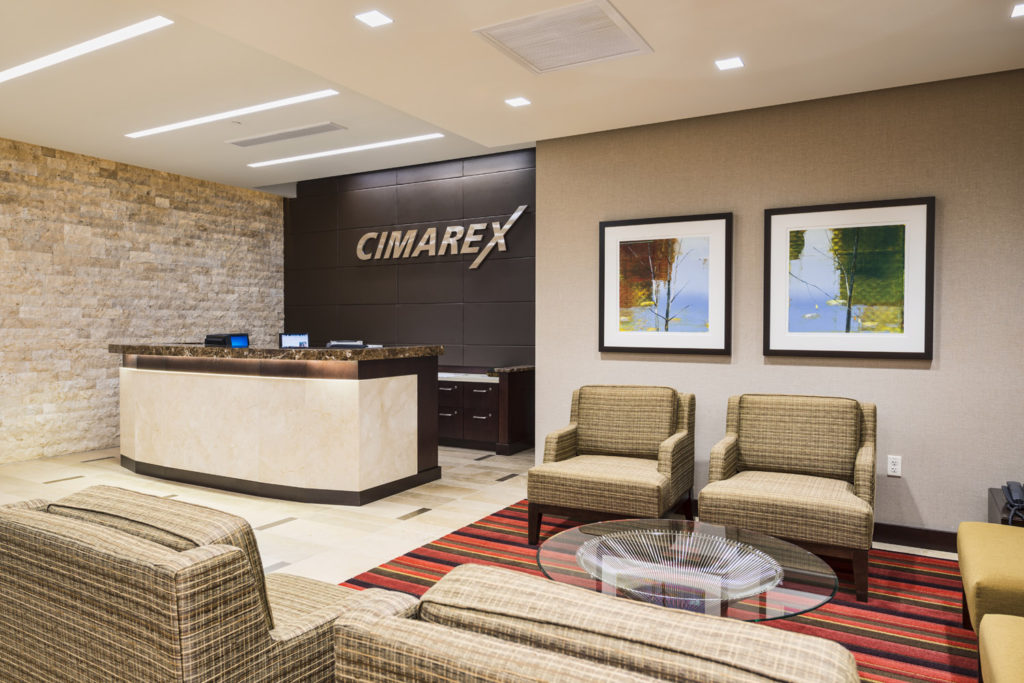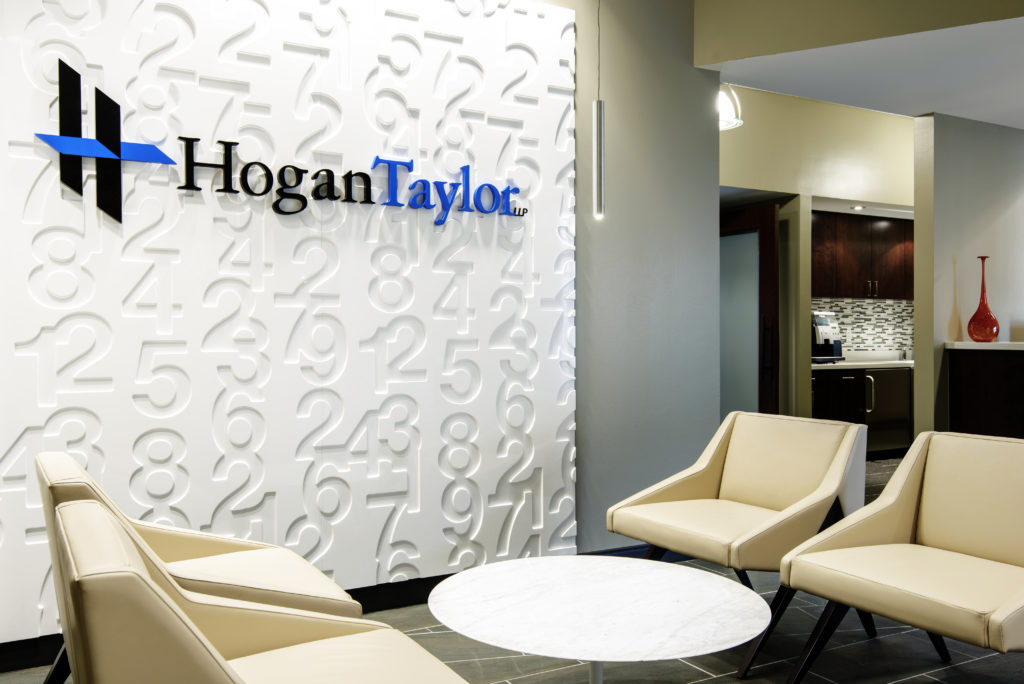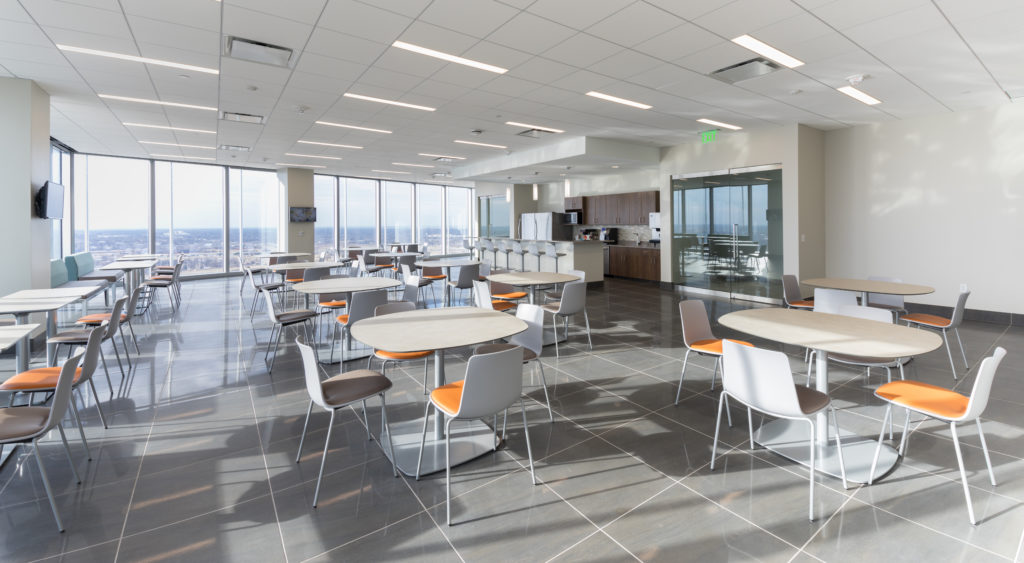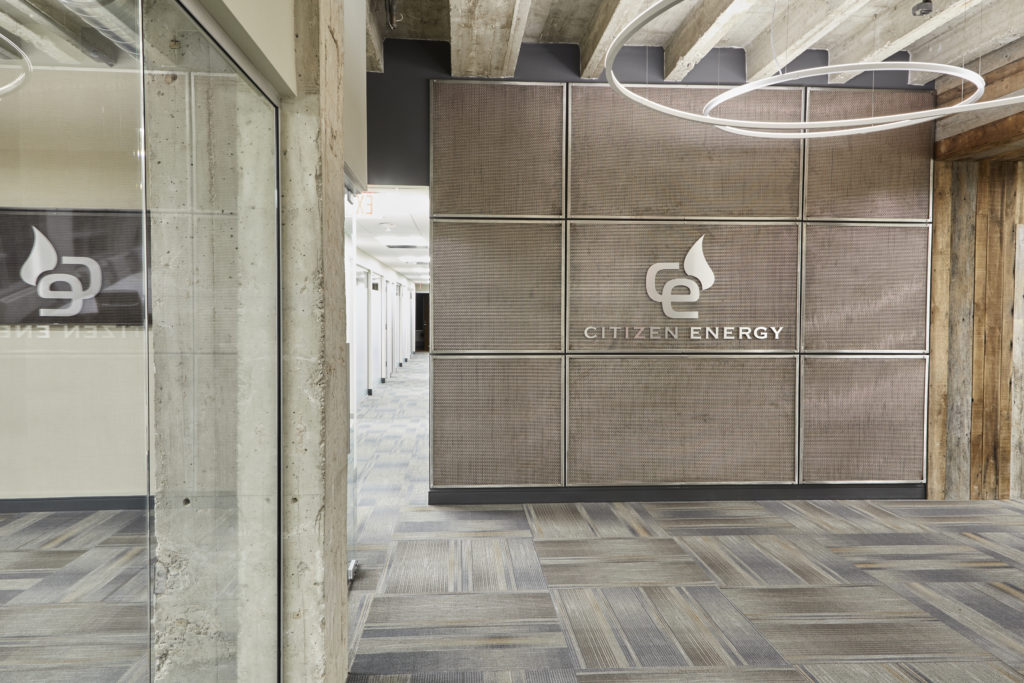

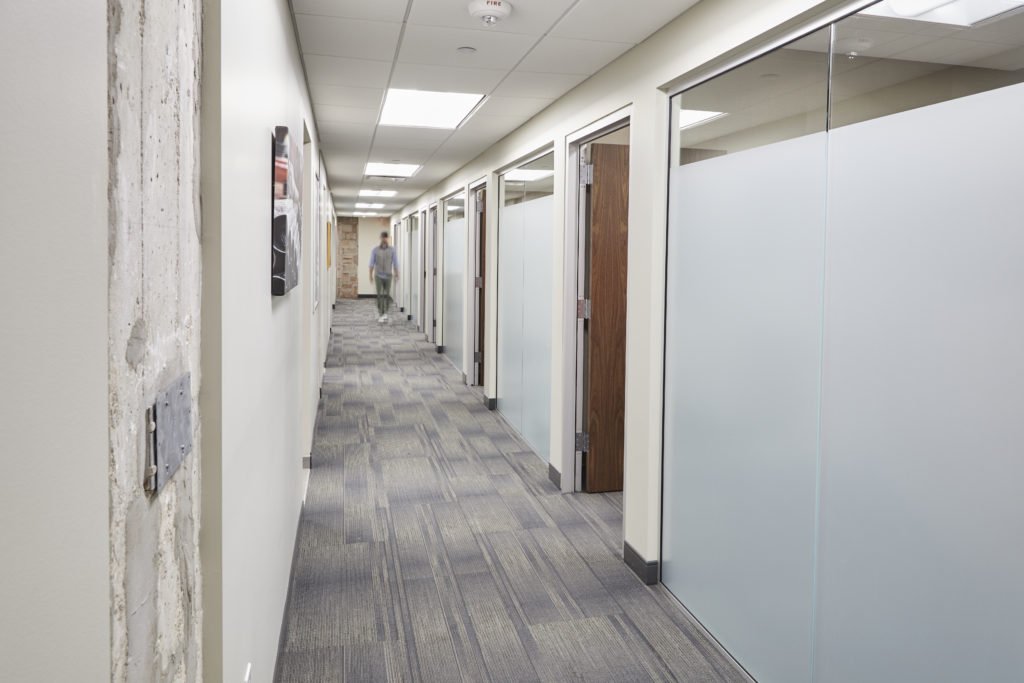
Citizen Energy
Tulsa, Oklahoma
This expanding oil and gas company desired a new look to incorporate the modern/industrial design and latest trends in the workplace. The design challenge was to blend the client’s desires, the need to upgrade building systems while maintaining the character of this 1920’s Oil Capital Historic District building, and the HVAC installation in low ceilings.
KKT’s design solution included exposing concrete structures, ceilings, and steel columns to incorporate the building’s raw materials into the project, celebrating the building’s history. Glass-front offices and conference rooms open the space and offset narrow spaces and low corridor ceilings, making them look intentional with the overall design. A neutral palette incorporates concrete, steel, stone, terracotta, and wood. Contemporary furniture complements the metal and glass building finishes. Pops of color can easily be changed for future interior refreshes.
Renovation
Interior Design
Space Planning
Conceptual Design


