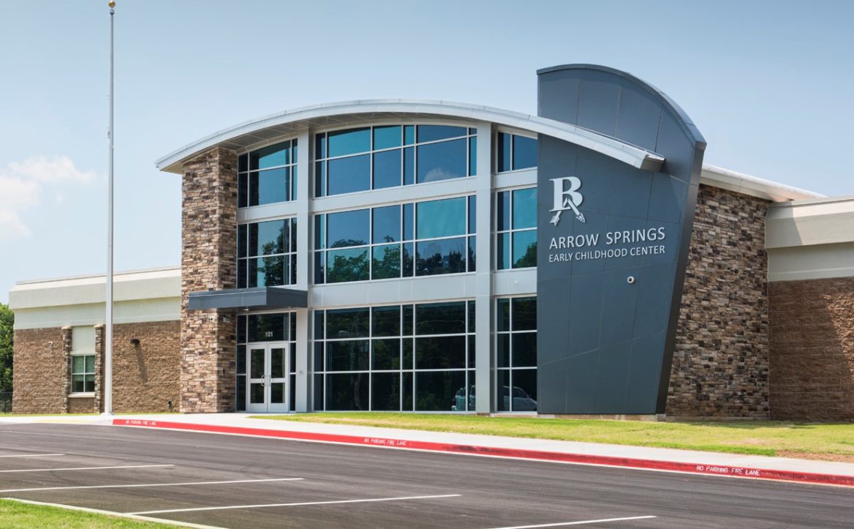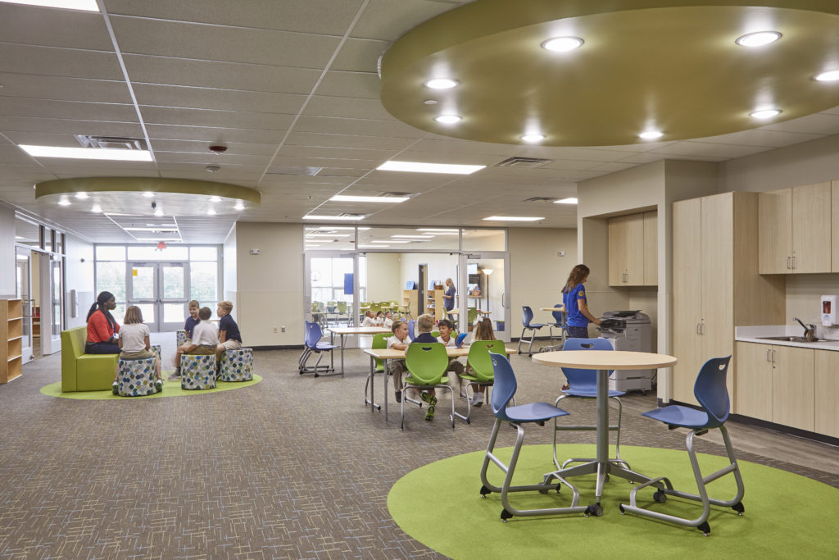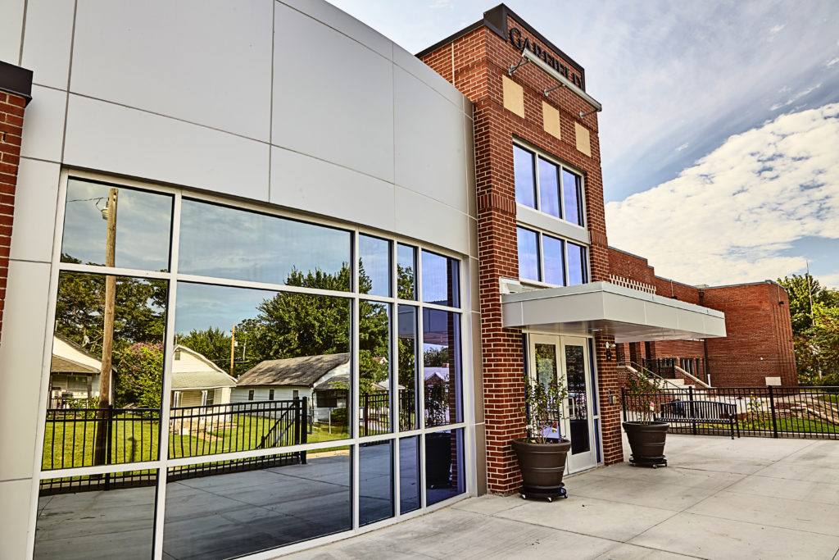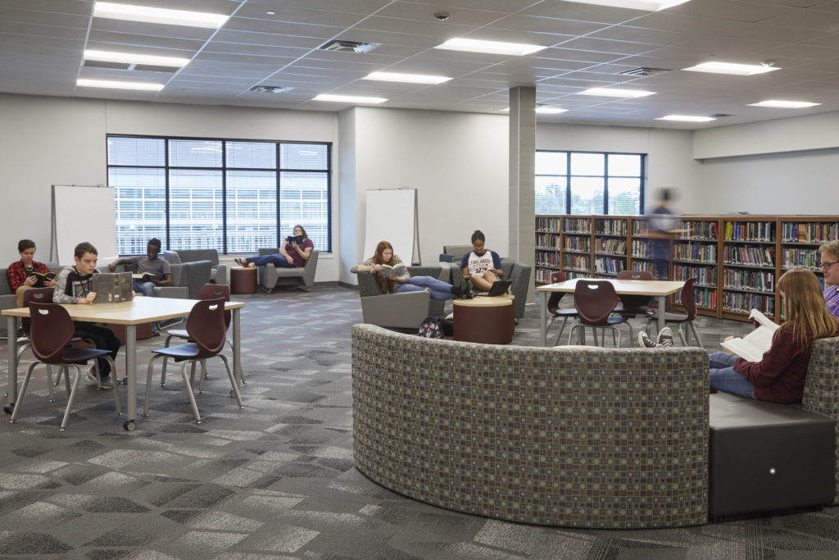
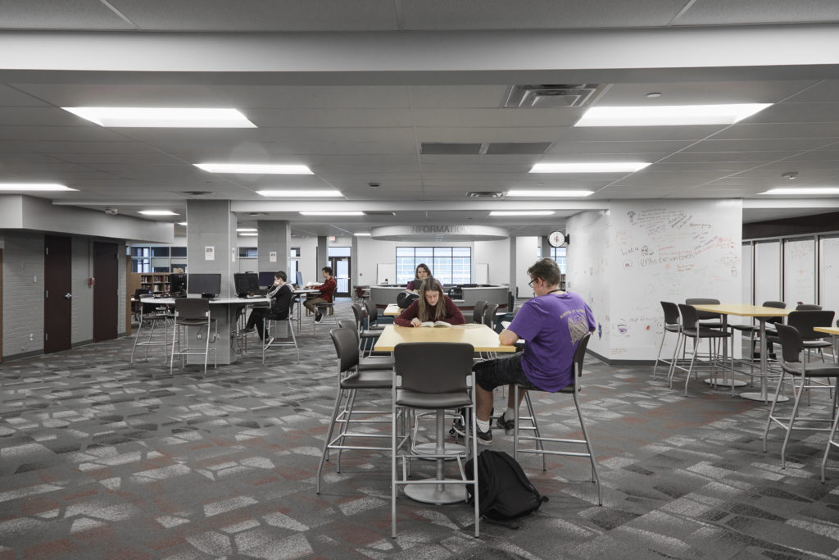
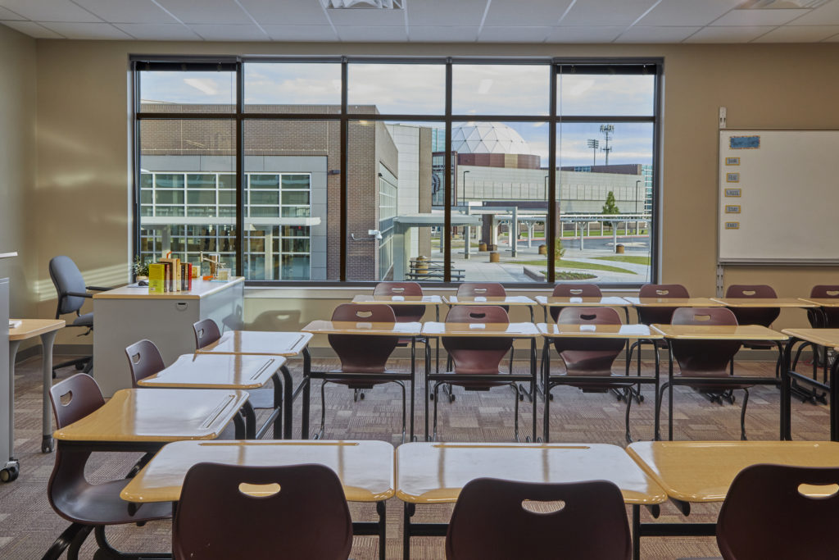
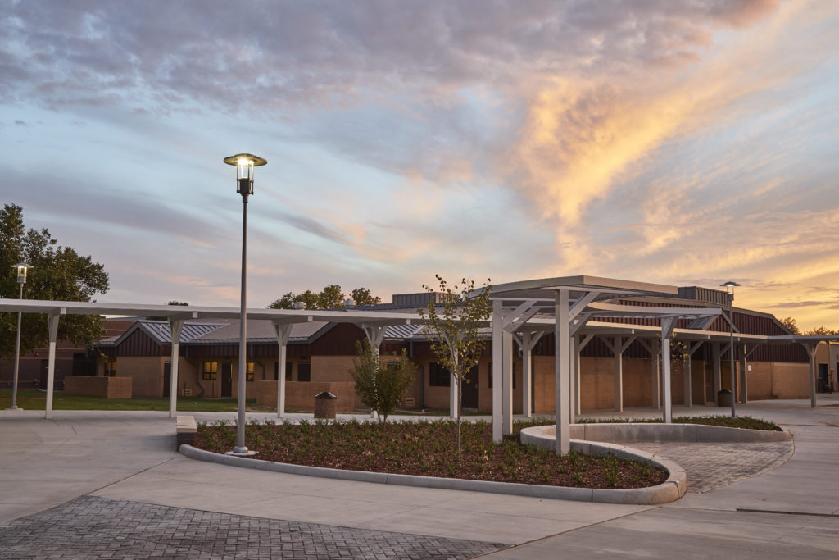
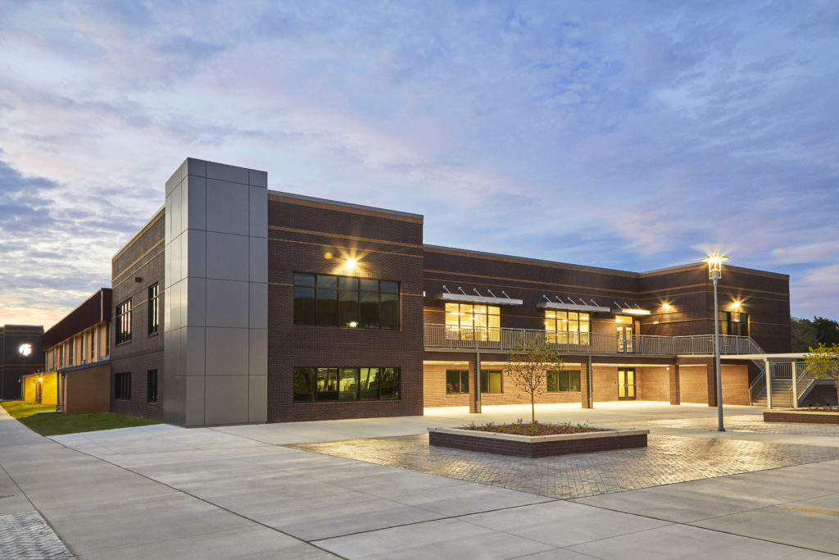
Jenks High School Phases I, II, III
Jenks, Oklahoma
Following KKT’s Master Plan for the Jenks High School campus, we added eleven classrooms and increased the size of six undersized existing rooms. Work was phased in three parts to protect instruction time, with new additions being built during the school year but renovations taking place over breaks.
To facilitate campus efficiency and safety while bringing it up to code, KKT consolidated and centralized the administration and counseling, making them easier to find. We created a secure vestibule and increased visibility of building entrances. New paved areas increased visibility and wayfinding while beautifying the campus.
To update the learning spaces to state-of-the-art facilities supporting 21st Century education best practices, we added multiple lounge/collaboration spaces for students and teachers; created a flexible, collaborative media center with an updated café; created multiple outdoor learning areas; and added to and improved the production quality for auditorium and drama spaces, including a Blackbox theater.
The resulting changes to Jenks High School have been visually transformative while enhancing education for the district’s students.
Renovation & New Construction
Architecture
Interior Design
Structural Engineering
Civil Engineering
Construction Administration
Conceptual Design


