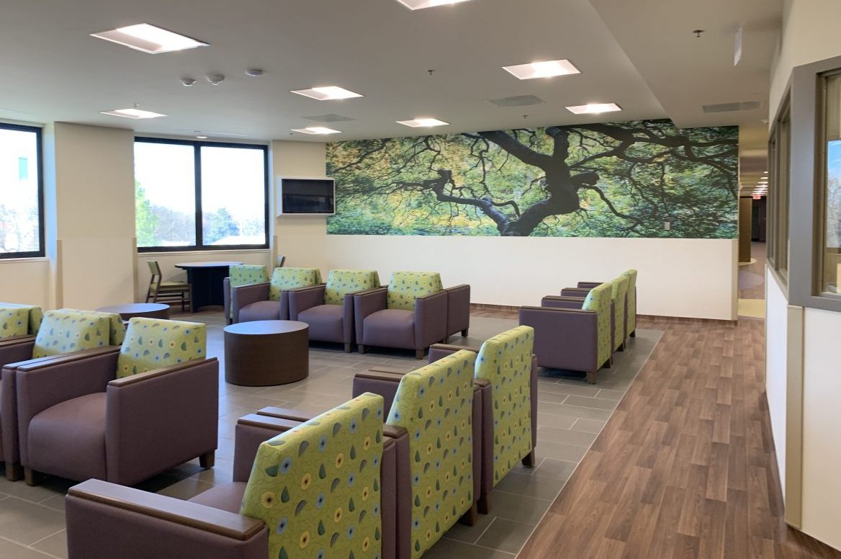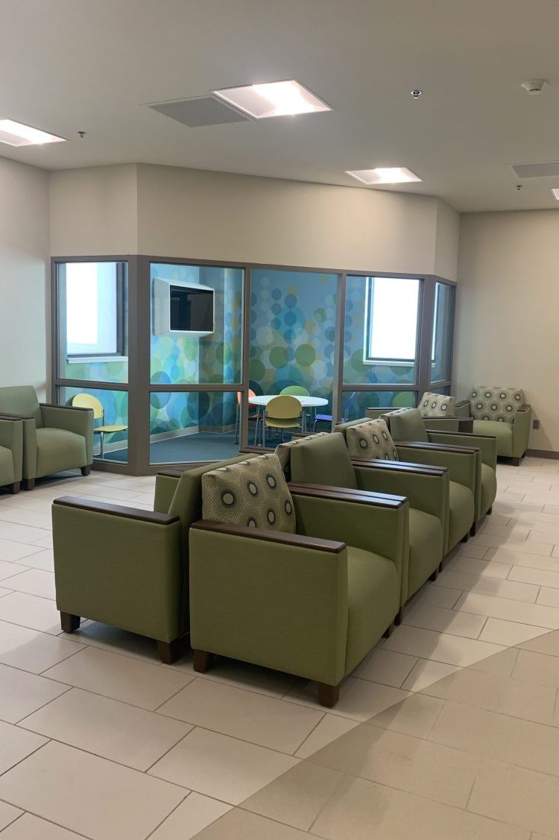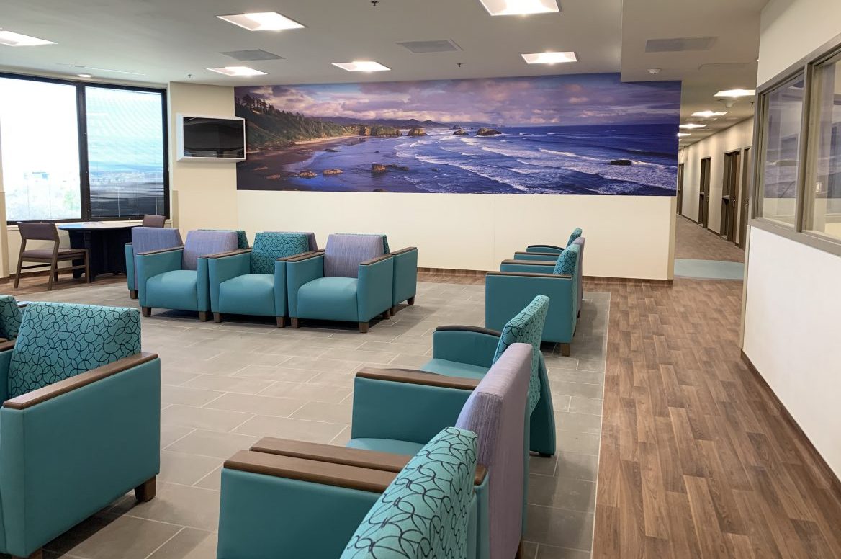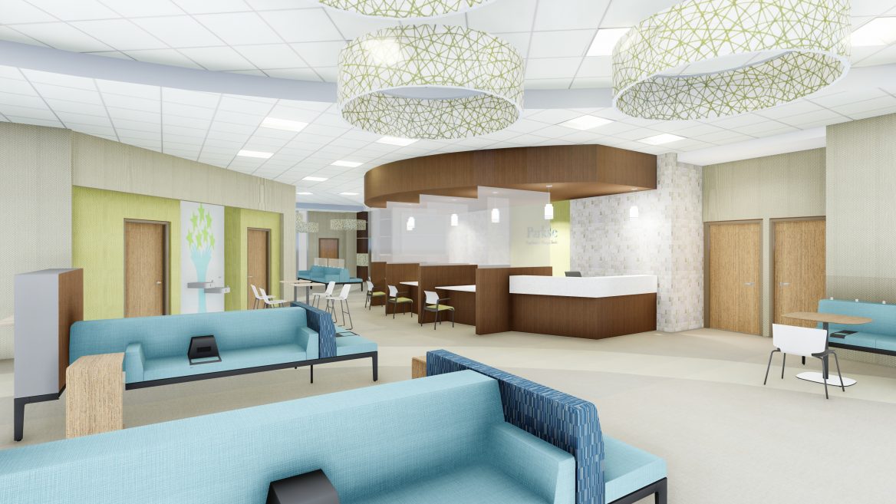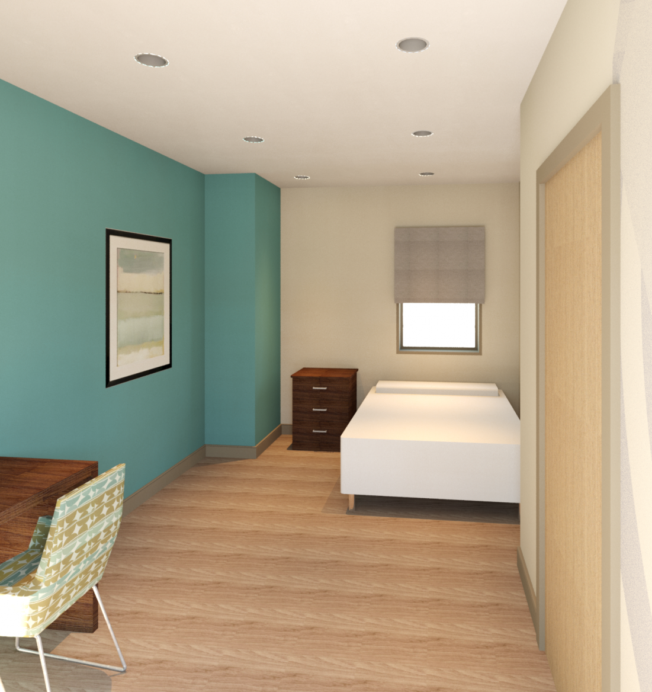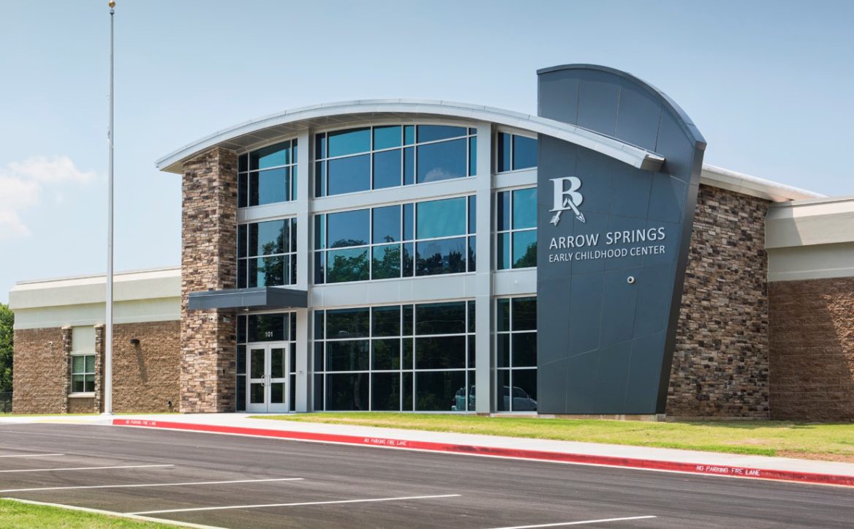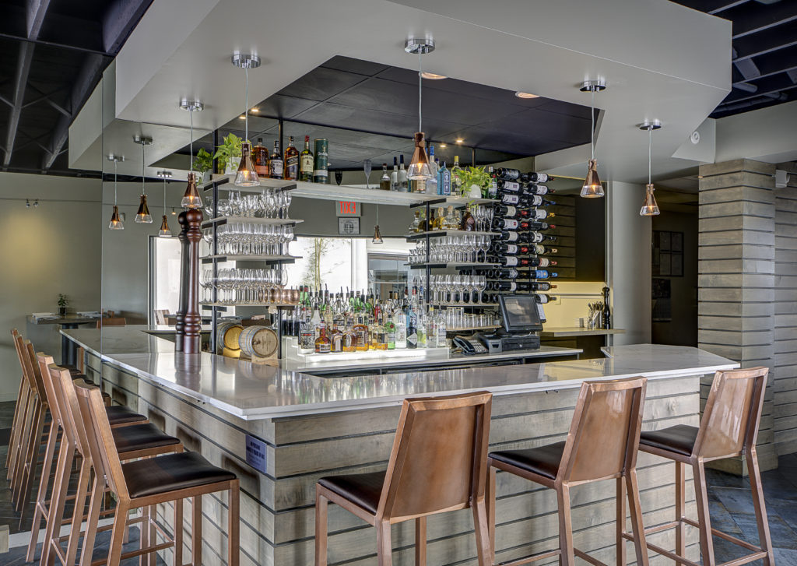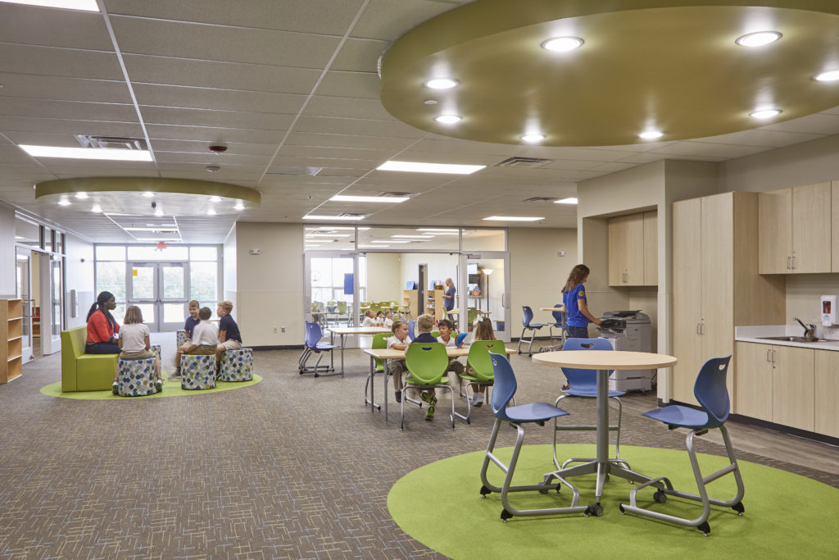Parkside Psychiatric Hospital and Clinic
Tulsa, Oklahoma
Ethos was an integral design partner for the new Parkside Psychiatric Hospital and Clinic building. This five-story hospital serves up to 136 acute and residential patients each day, with patient rooms for 80 patients needing short-term, long-term care.
The new facility was designed to meet the needs of patients and their families: the interiors incorporate natural light and open sight-lines to create welcoming, therapeutic spaces; a warm neutral color palette with soft color accents contributes to the healing environment; furniture was selected to ensure safety for patients and staff. The building features a pet therapy space, a half-court gym, and outdoor screened courtyards. Ethos closely collaborated with another firm on this project.
New Construction
Interior Design
Civil Engineering
Structural Engineering
Construction Administration
Furniture Services

