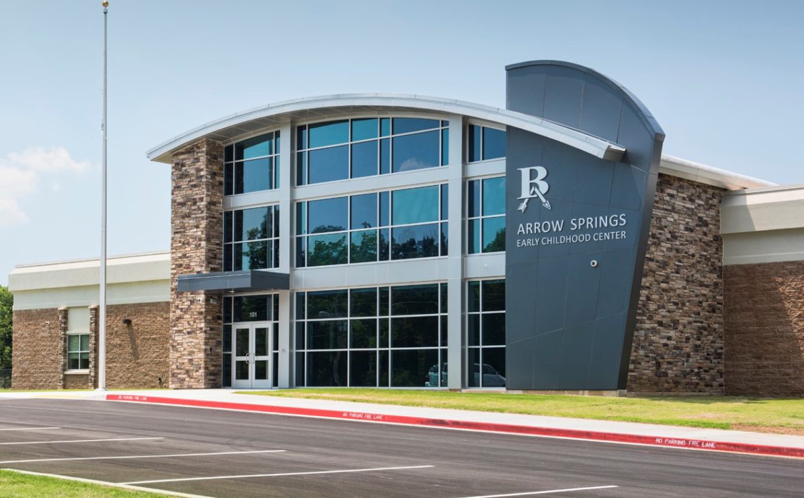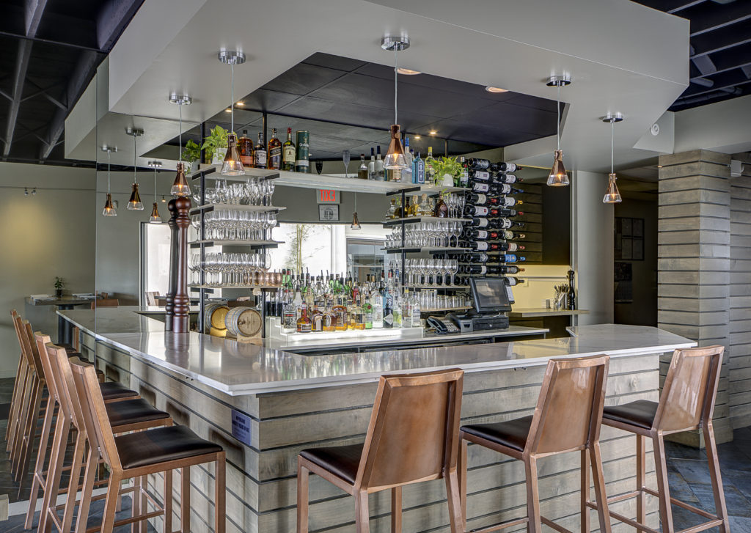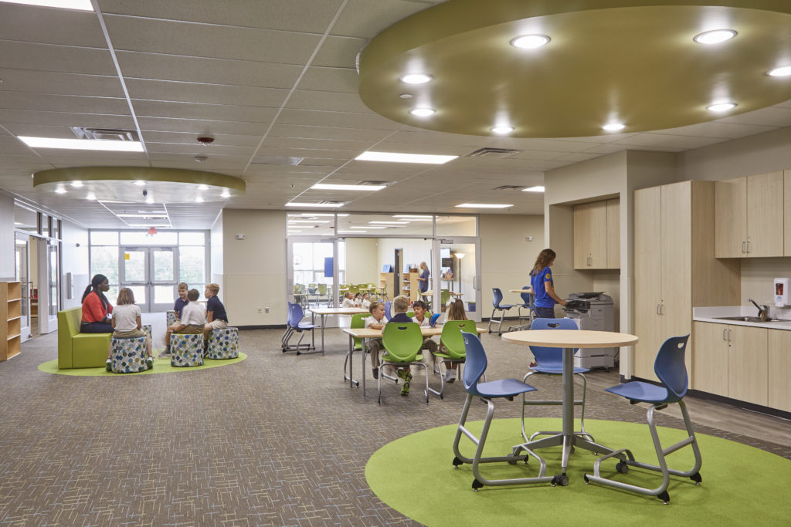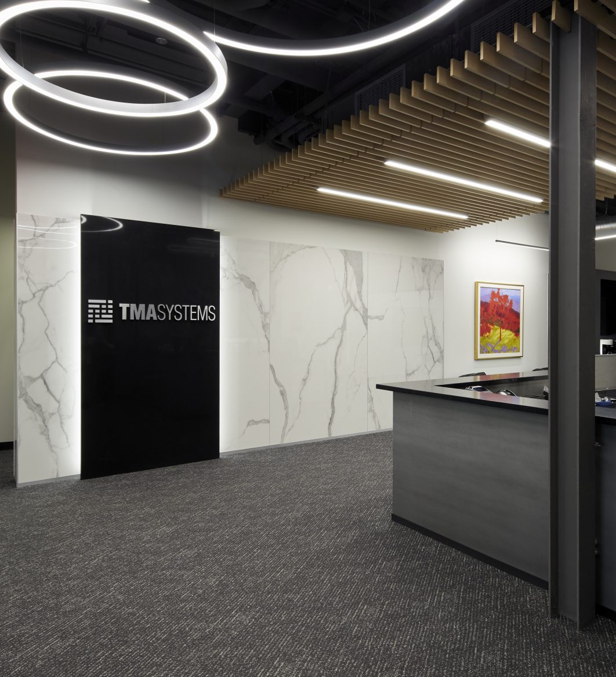
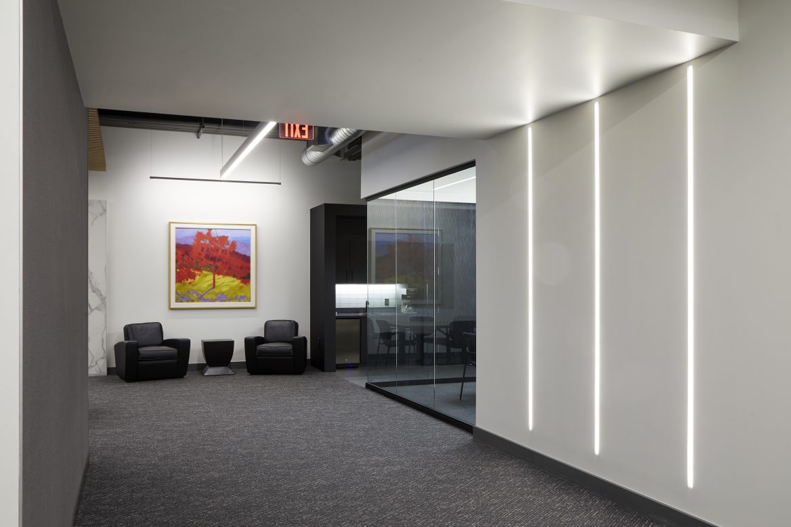
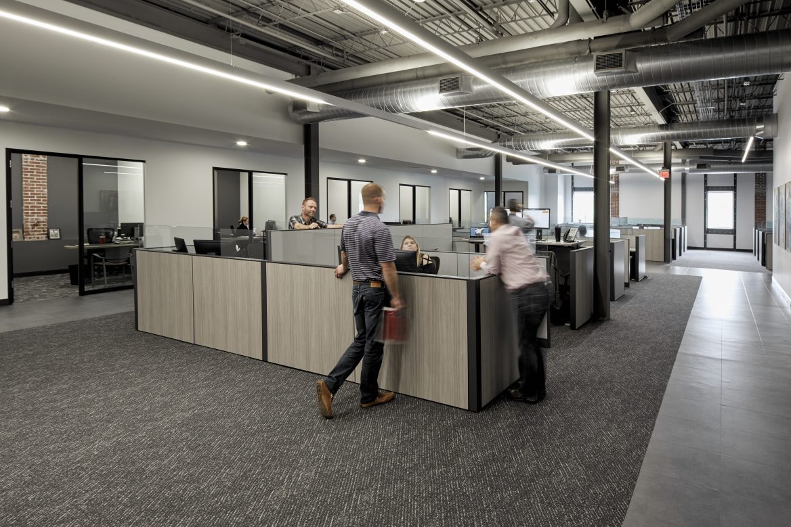
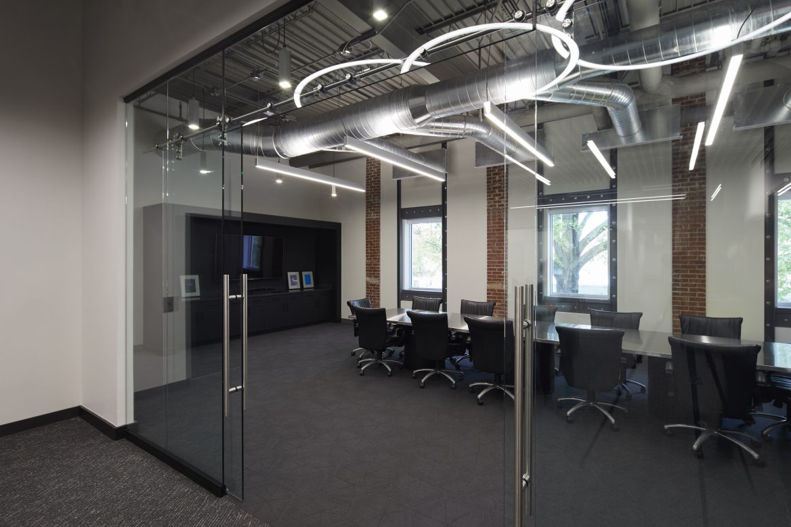
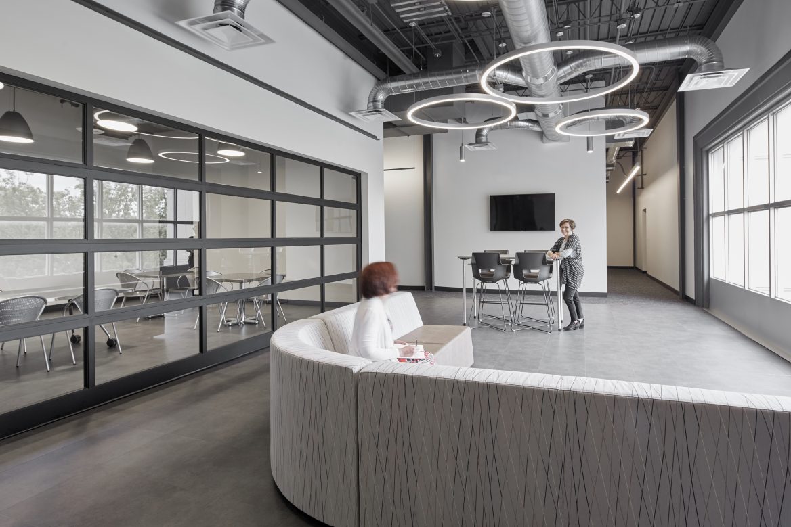
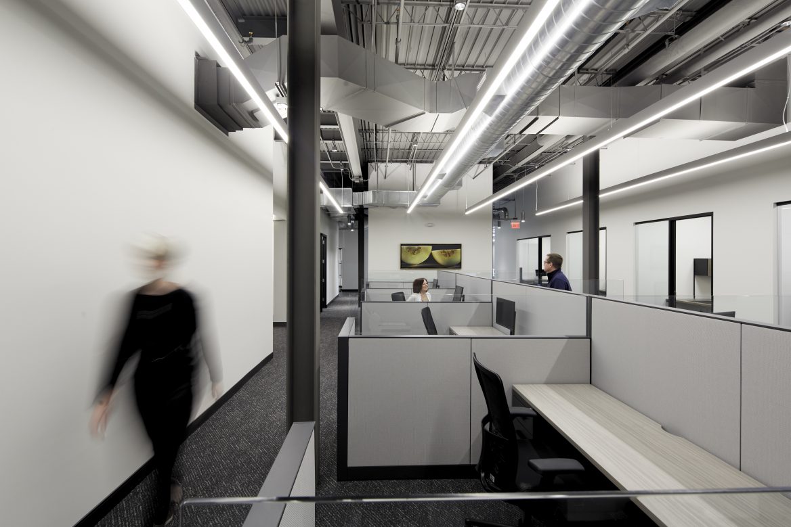
TMA Systems
Tulsa, Oklahoma
KKT converted this 20,000 SF space from retail to offices for a growing software company. A clean, classic industrial aesthetic celebrates the integrity of the building. Lintels, fasteners, and steel beams are exposed. Red brick offsets the neutral concrete and stone elements. Wood ceiling details add warmth. Several windows added to the exterior walls along with glass-fronted interior offices allow natural light to infiltrate the deep, boxy space. The break room is divided from a flexible collaboration area with a glass overhead door which can be opened to create a larger area. Circular accent lighting gives passers-by a glimpse into the business that now occupies the long-abandoned space.
Renovation
Architecture
Interior Design
Structural Engineering
Construction Administration
Furniture Services


