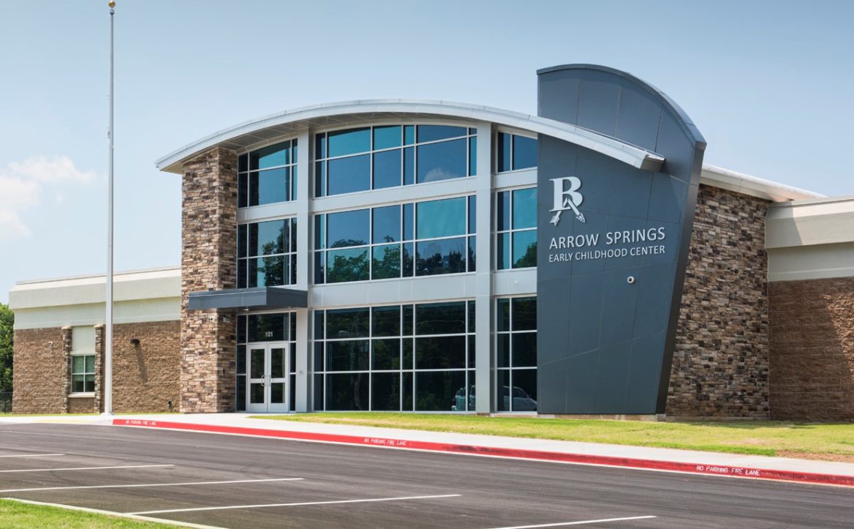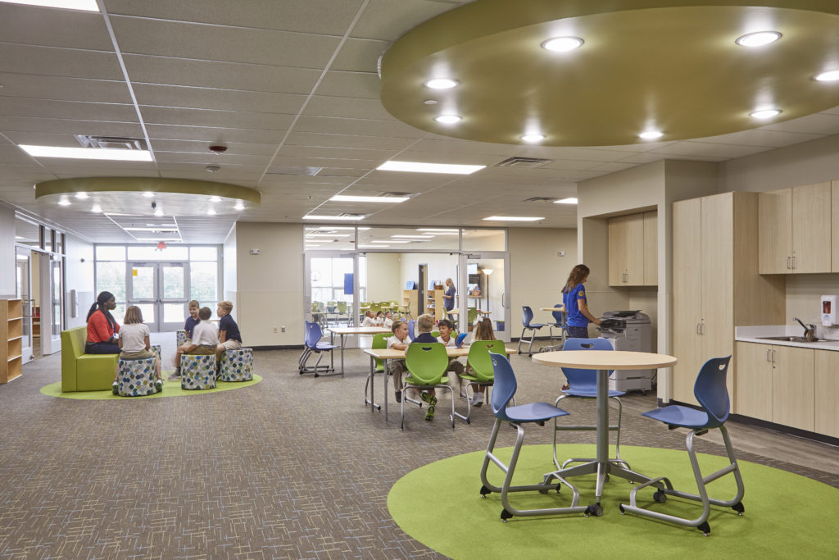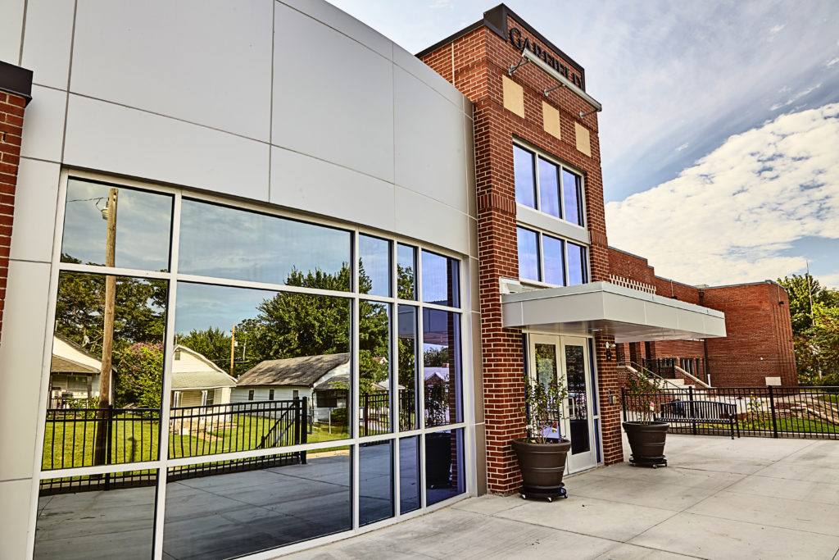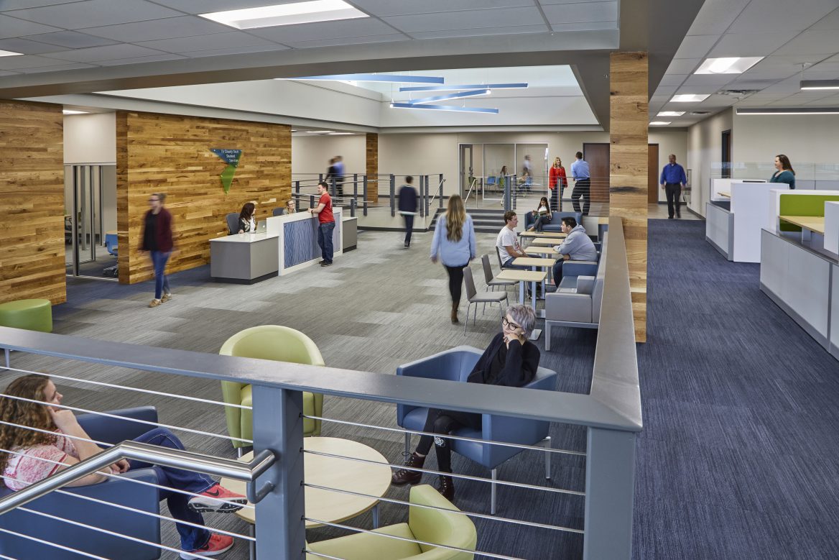
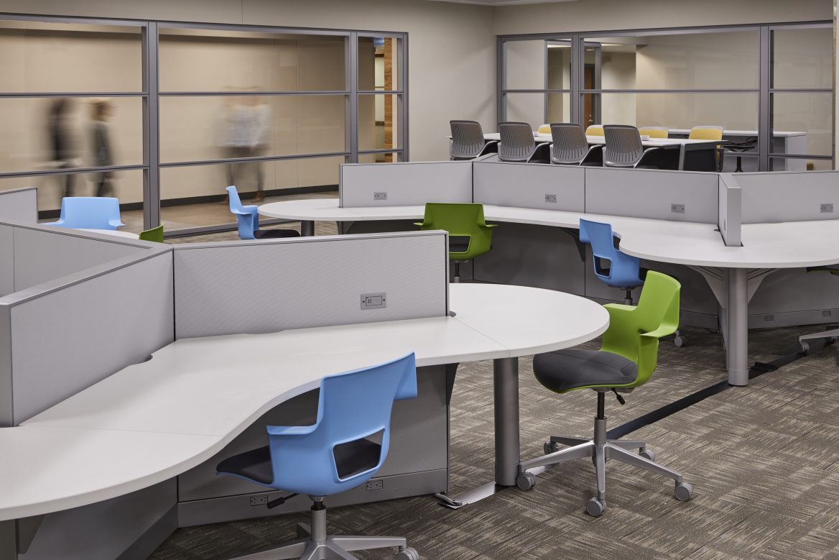
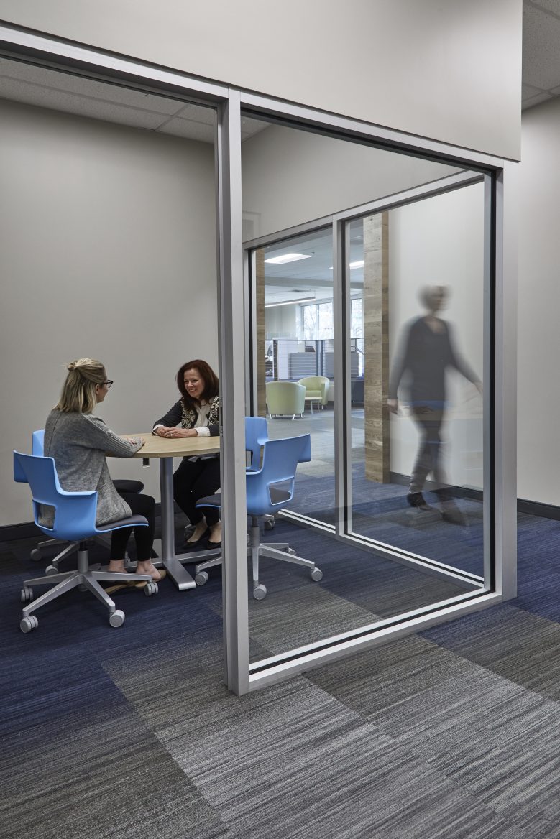
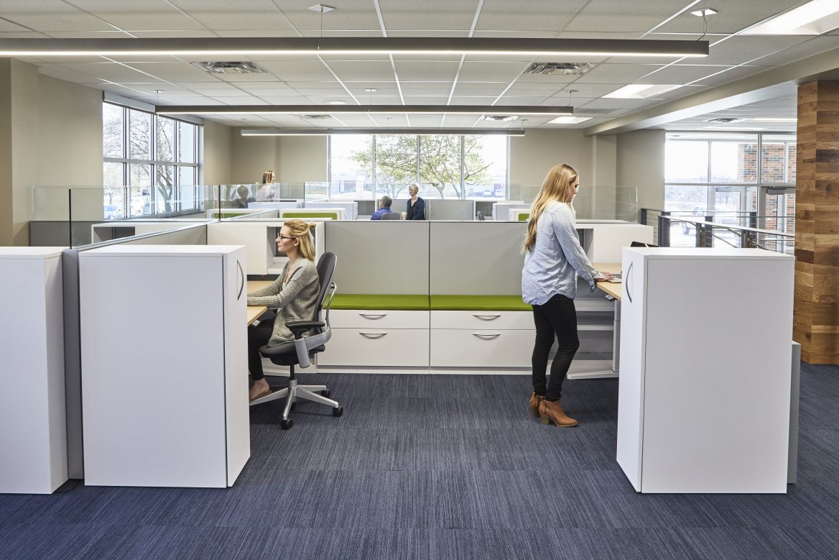
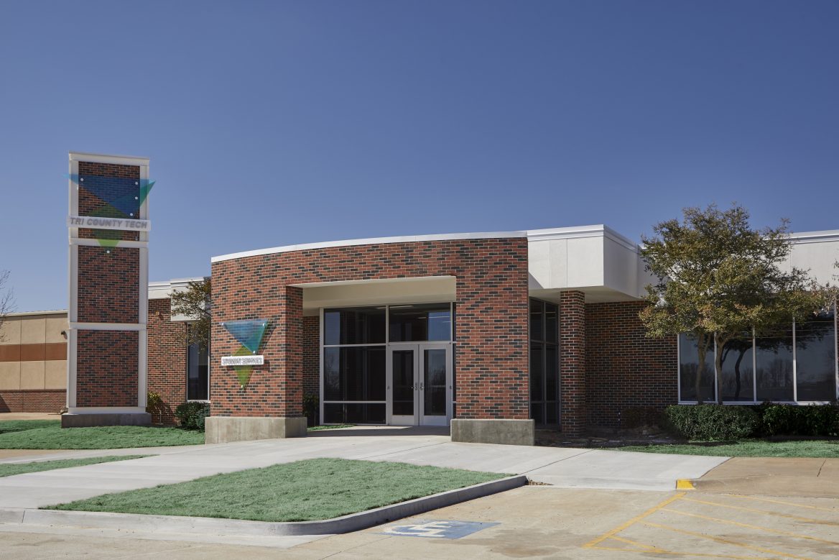
Tri-County Tech Student Services Center
Bartlesville, Oklahoma
As part of our ongoing, ten-year collaboration with Tri-County Tech, KKT’s Master Plan of the campus resulted in this recently-completed Student Services Center. To draw students to the enrollment area, we relocated the department from the back of a building to the front and added a curved brick façade, a welcome tower, and eye-catching signage supporting the school’s new brand identity. We reconfigured the parking and grading at the entrance to welcome and accommodate visitors while also providing ADA-compliant access. Additional windows in the entryway, the adjoining open office space and on the parallel wall, along with the all-LED lighting flood the area with energizing light. Ombre carpeting, wooden accents on walls and columns, and decorative acrylic panels riff from the school’s new logo and provide visual interest. Students are greeted at reception, which is open to advisers whose offices are slightly elevated above the reception area. Staff can talk with students in the large common space or take them to the glass-enclosed private areas adjoining the space for private conferences with integrated technology.
Renovation & Addition
Architecture
Interior Design
Structural Engineering
Civil Engineering
Construction Administration


