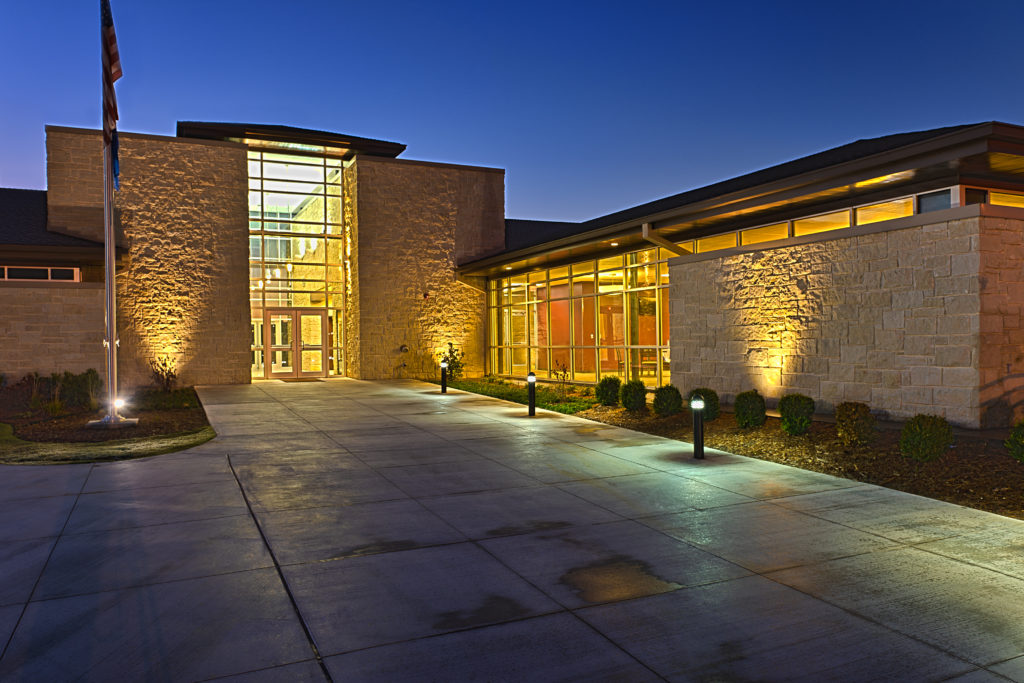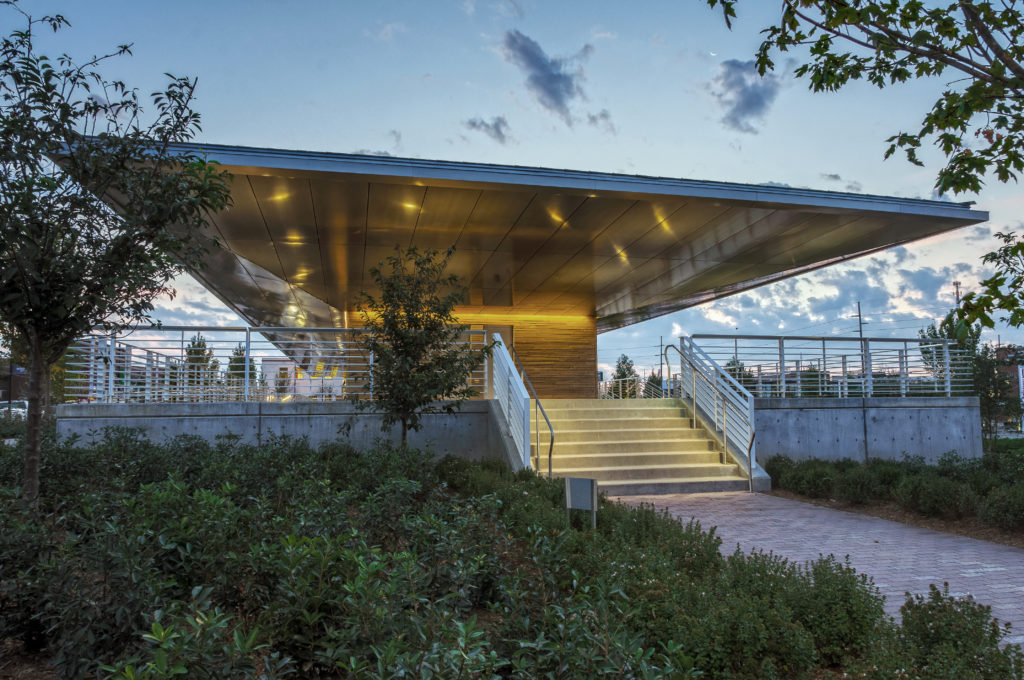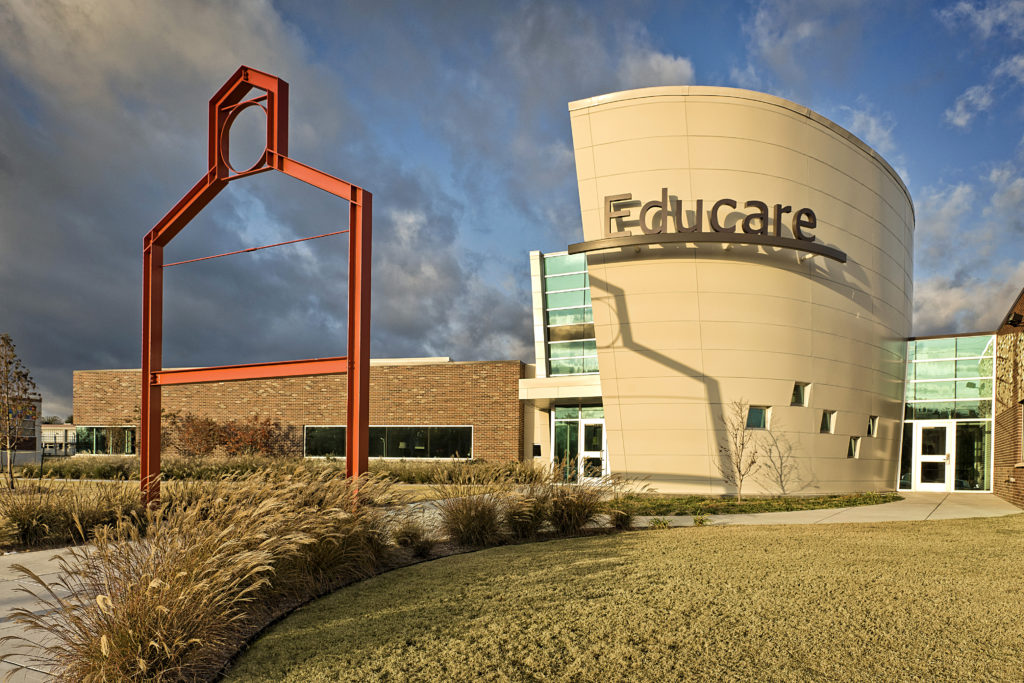



Bixby High School Academic Building
Bixby, Oklahoma
Bixby Public Schools’ new Academic Building is meant to rethink standard architecture and interior design for high schools. The design of the new 200,000 square foot building encourages student agency over their own learning and encourages teaching advancement by creating many varied spaces to appeal to a variety of learning and teaching styles. The spaces are flexible to anticipate changes in technology and pedagogy in the future. Creating smaller learning environments helps to foster a sense of school community as the district continues to grow, while large gathering places provide opportunities to bring in community members. These larger spaces can be used for lectures, events, or other opportunities to help engage community and help students make real world connections. Teachers have dedicated private office space and there is reduced classroom ownership to promote a learner-centered environment. Biophilic design and specialty wellness spaces were incorporated to help students and staff deal with the pressures of school and home life within a safe and welcoming environment.
Services
Masterplanning
Conceptual Design/Design Charette
Architecture
Interior Design
Structural Engineering




