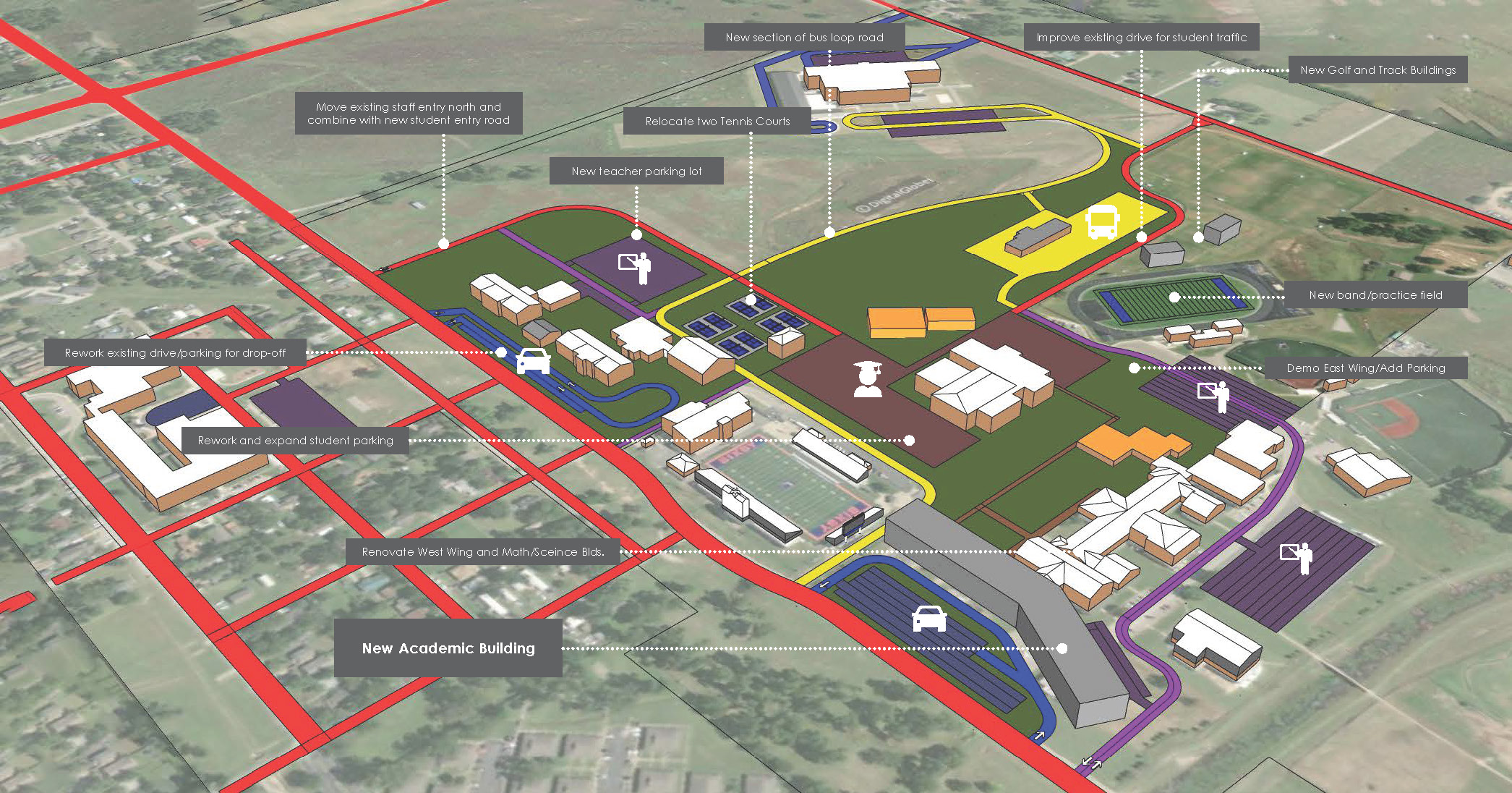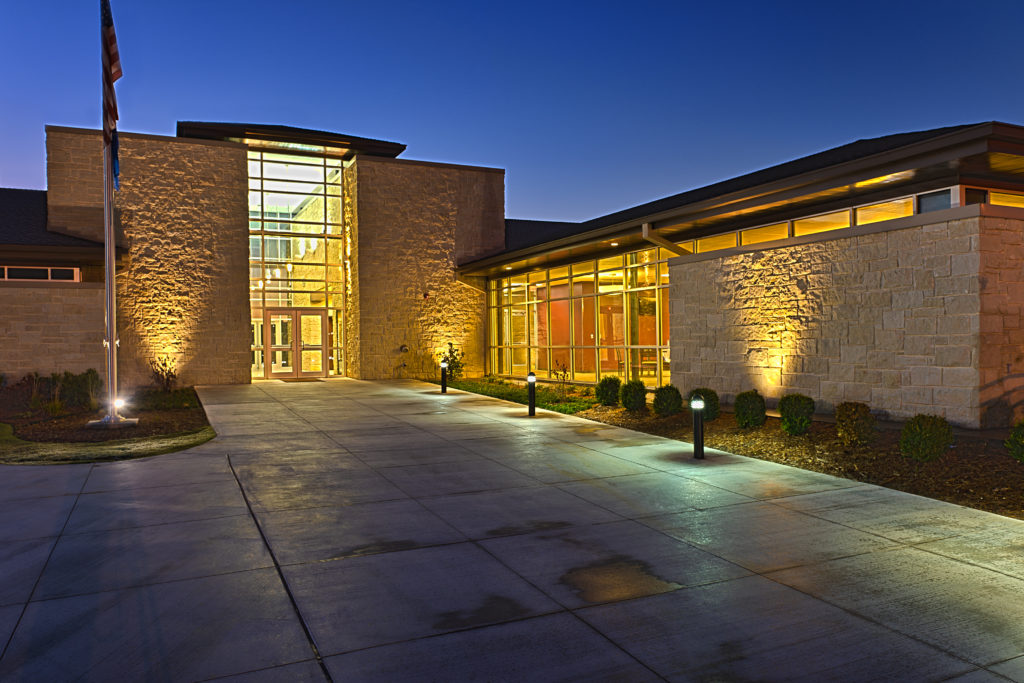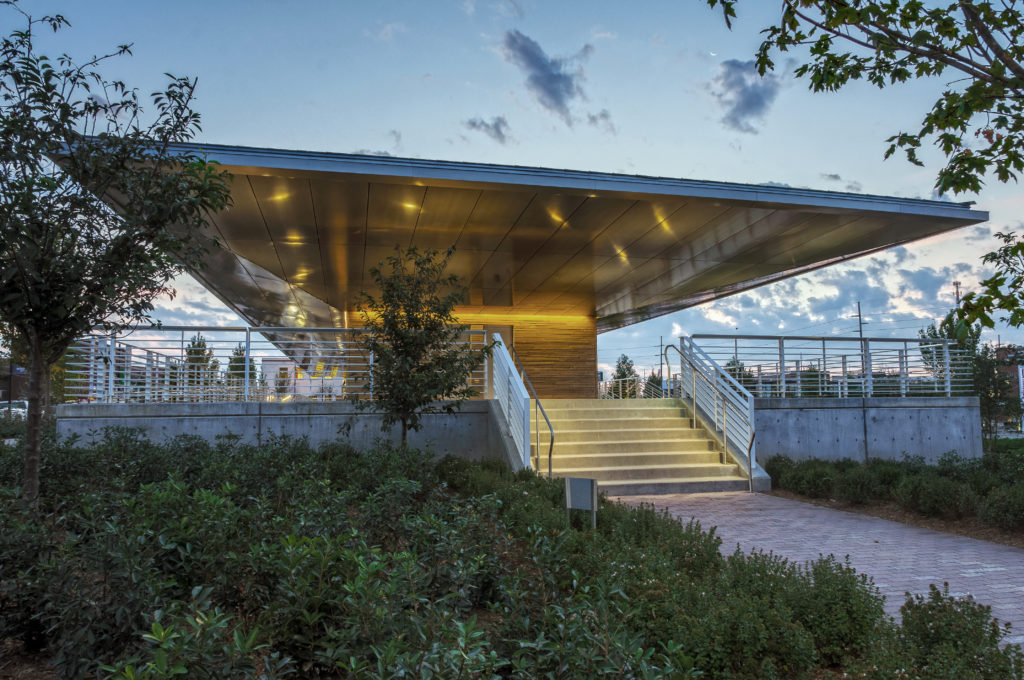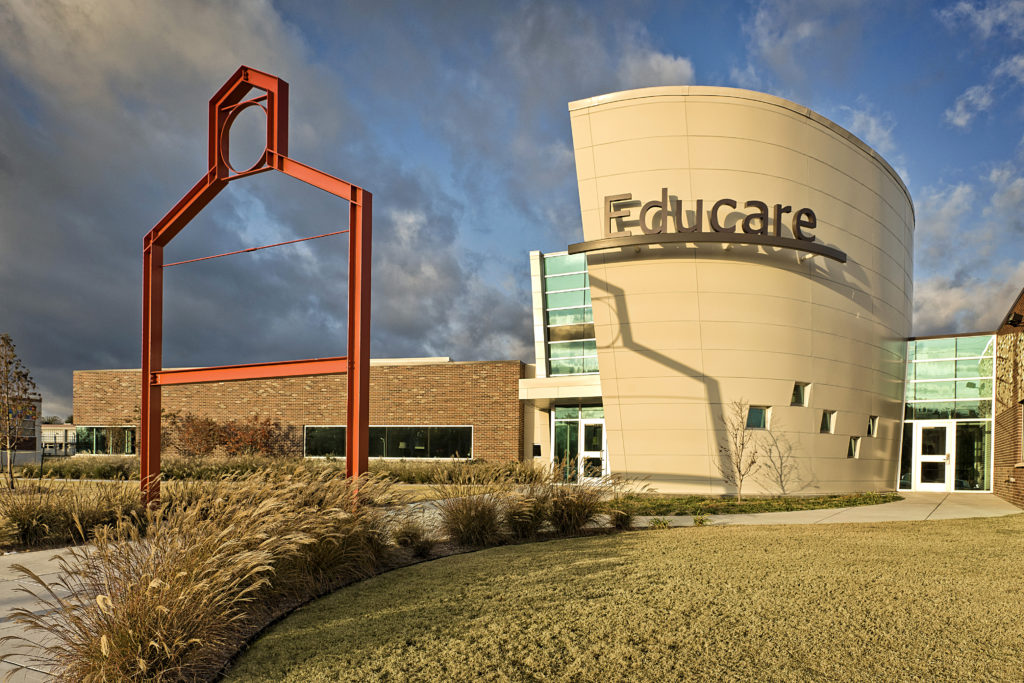
BIXBY HIGH SCHOOL MASTERPLAN
Bixby, Oklahoma
After decades of sporadic additions to the Bixby High School campus, KKT was asked to develop a comprehensive master plan for how their campus could both grow immediately with the addition of a new, 200,000 square foot academic center, as well as multiple sports facilities. We also designed how the campus can continue to expand over the next 30 years. To prepare for a planned bond vote, a five-year master plan was developed to help secure and organize the campus and to plan for the immediate expansion. This initial plan was also used to determine the amount of funding needed, and to help prioritize shortterm versus long-term goals for the district. With an immediate vision in place, a 30-year plan was also created. This plan assures that proper infrastructure is in place, and identifies selected sites to remain vacant and ready for future buildings. This will ensure the campus has a long-term vision that will allow for future expansion in a controlled and orderly manner.
Services
Site Analysis
Architecture
Interior Design
Conceptual Design




