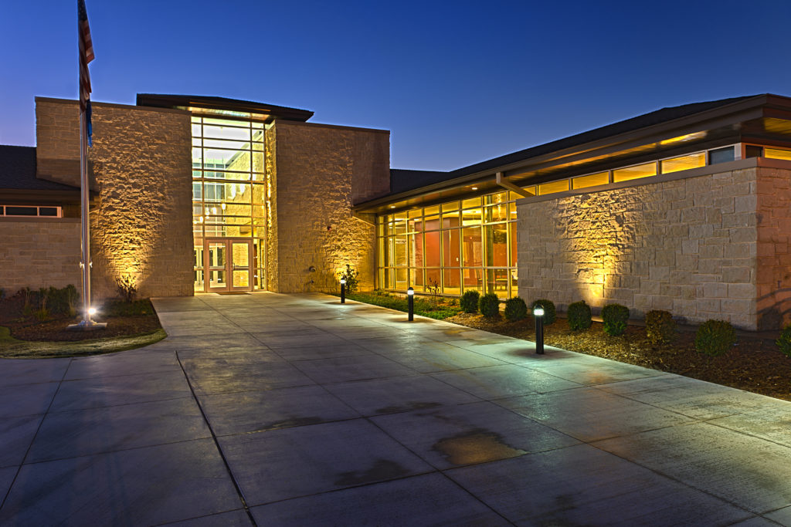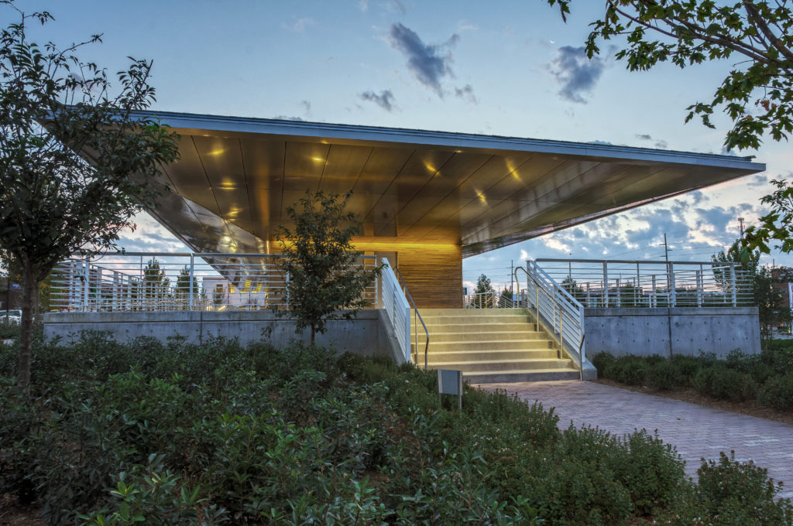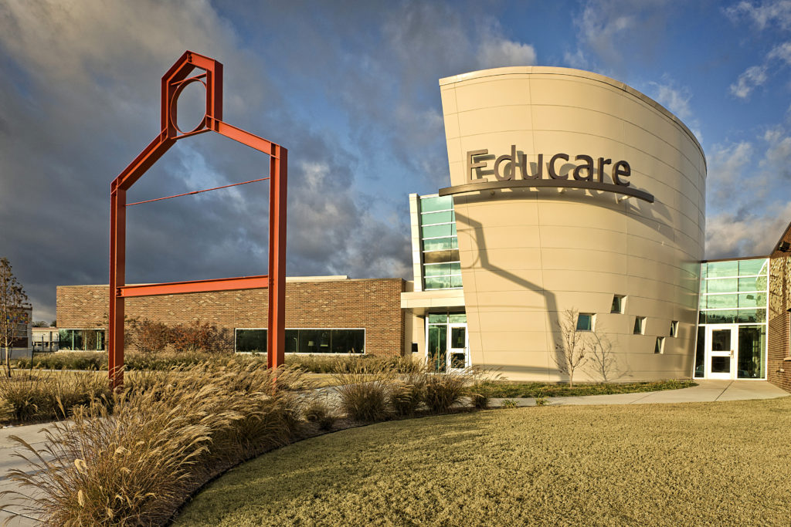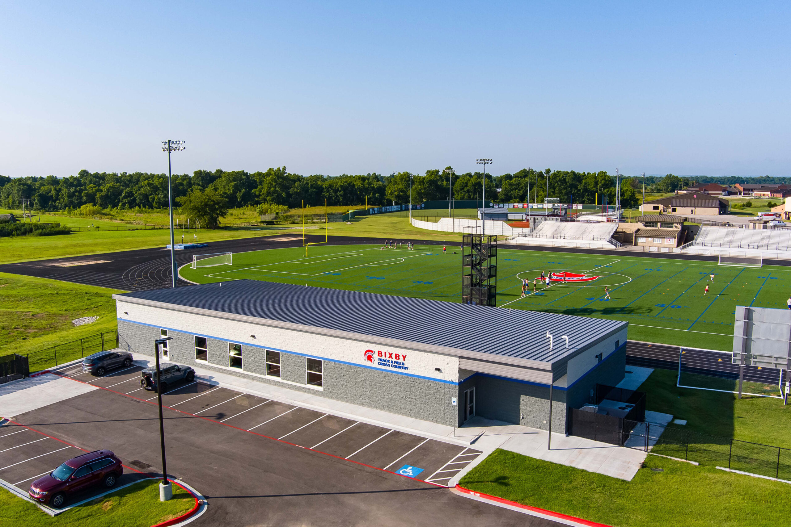
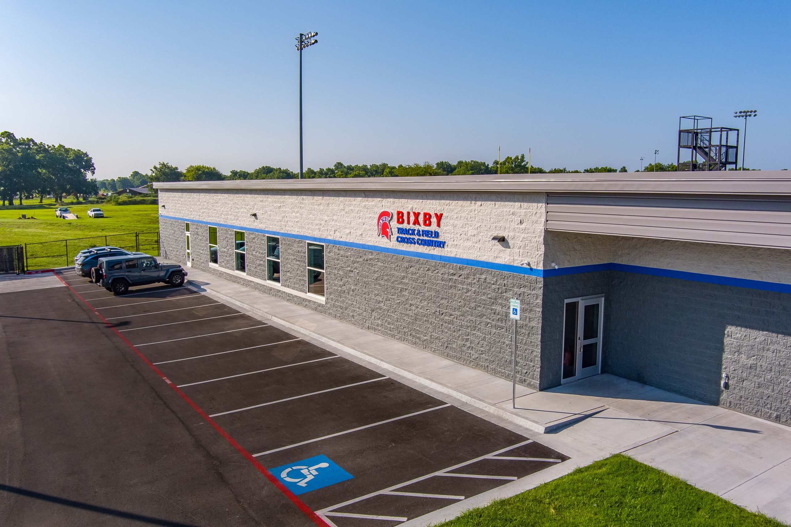
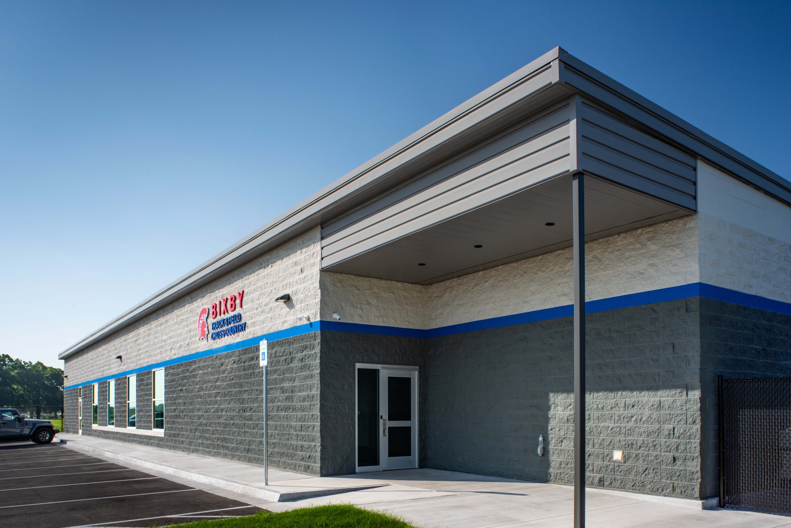
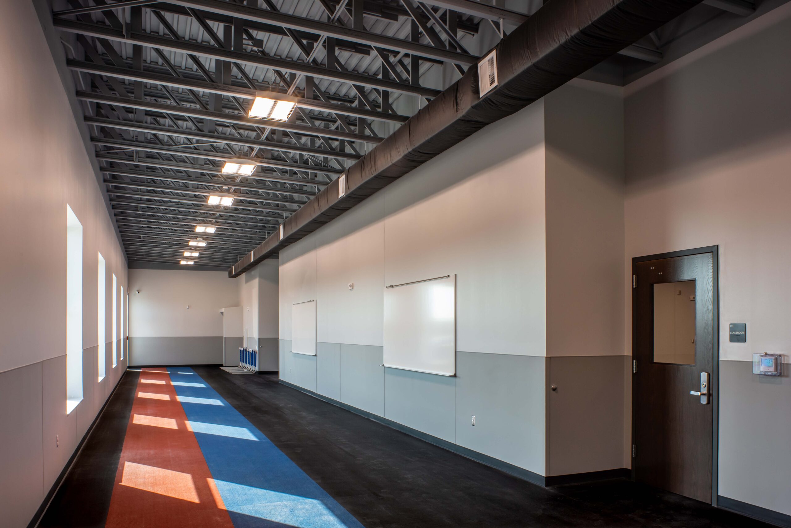
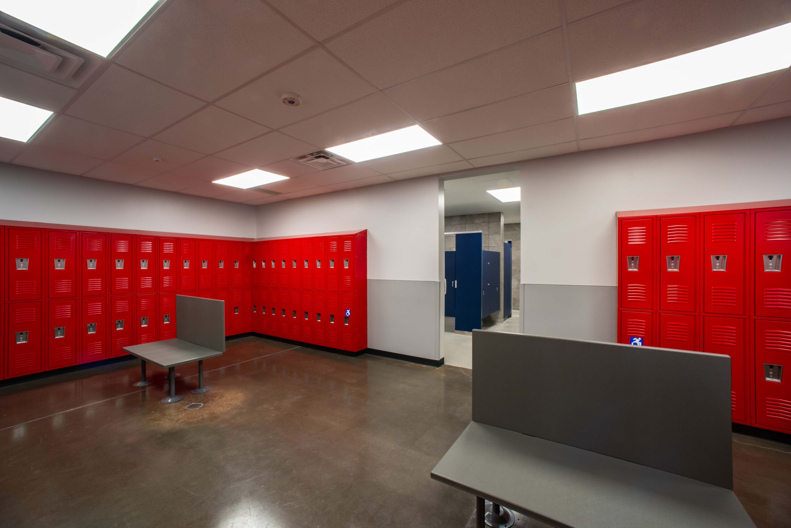
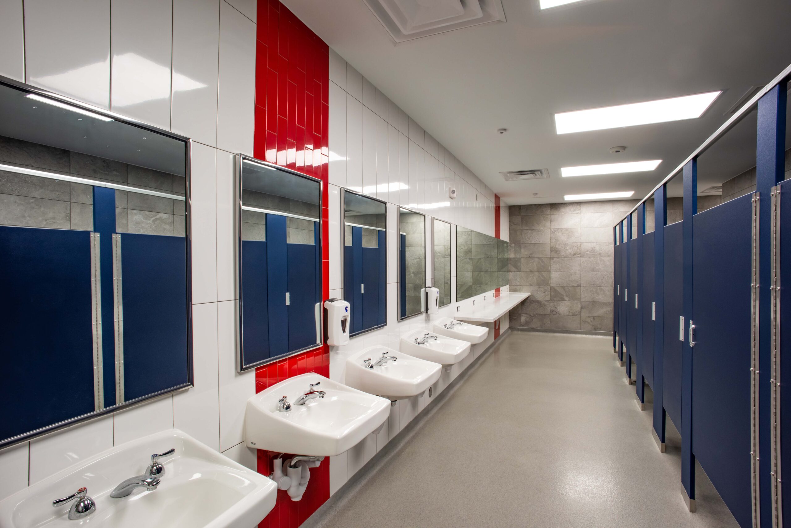
Bixby High School Track Building
Bixby, Oklahoma
As one of the multiple athletic projects KKT designed for Bixby High School, the Track Building design showcases Bixby’s branding and forward-thinking vision, coordination with existing and future campus architecture, and considerate stewardship of the funding resources shared with other projects across campus.
The 8,000 sf building includes men’s and women’s locker rooms, coaches’ offices and restrooms, a large classroom, an indoor practice room with two track lanes, and plentiful storage space. The classroom and locker rooms are designed to serve as extra indoor practice spaces to efficiently accommodate the track program’s multi-station workouts. Due to rising industry costs resulting from the pandemic, KKT vigilantly pursued any available efficiency of square footage, construction type, and materiality to keep the project cost-effective and perfectly suited to the client’s needs.
Services
Architecture
Interior Design
Structural Engineering


