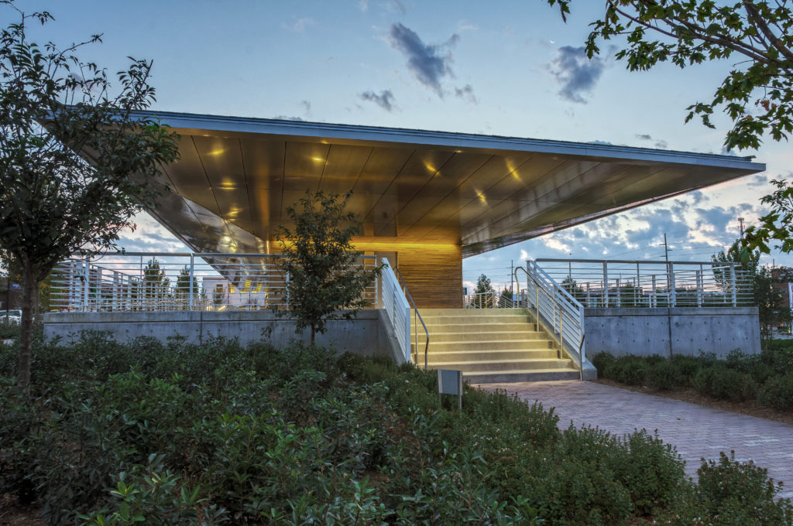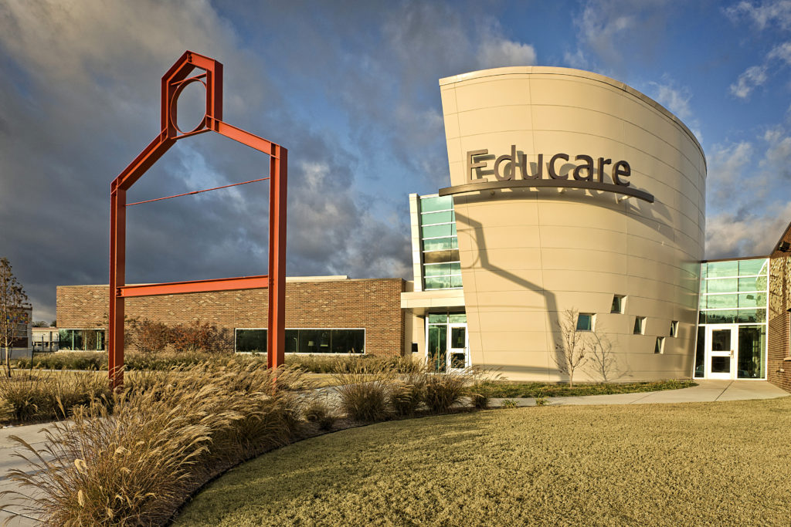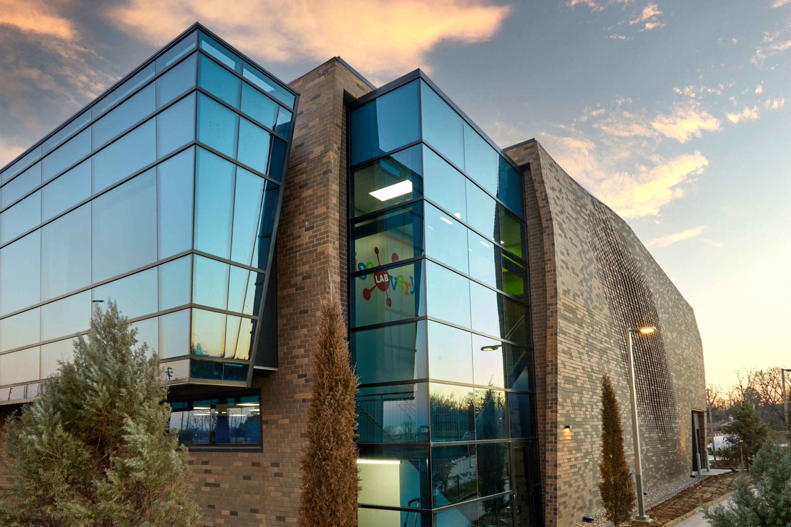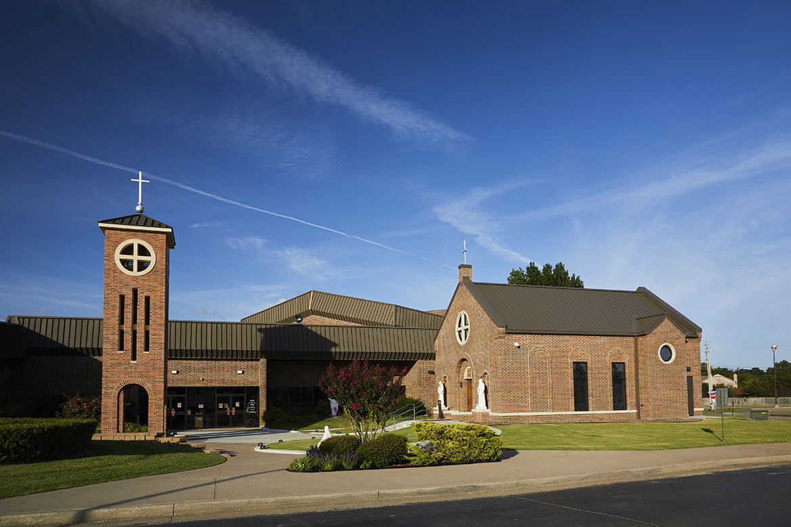
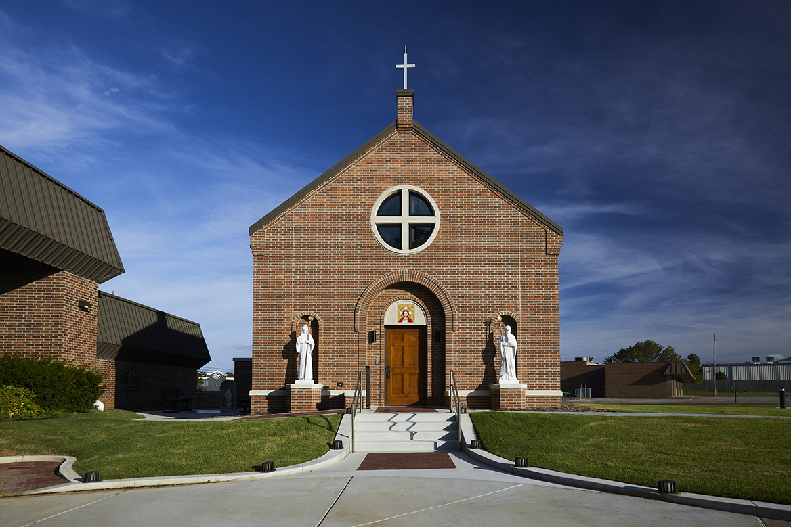
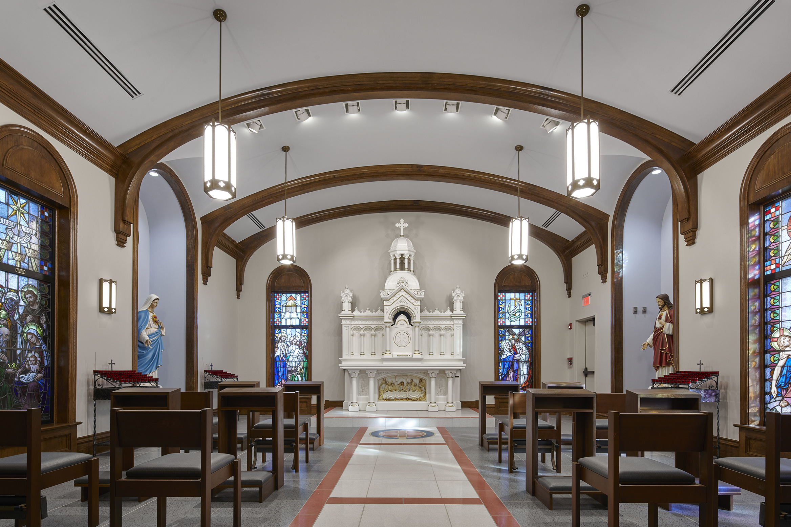
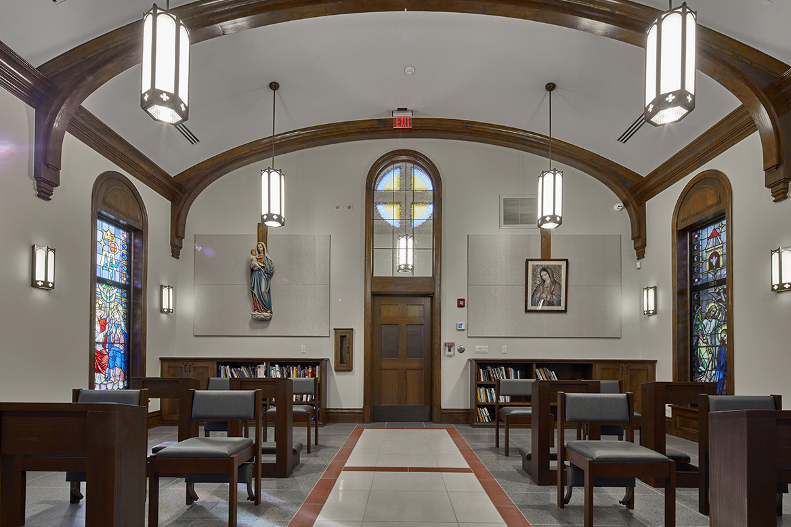
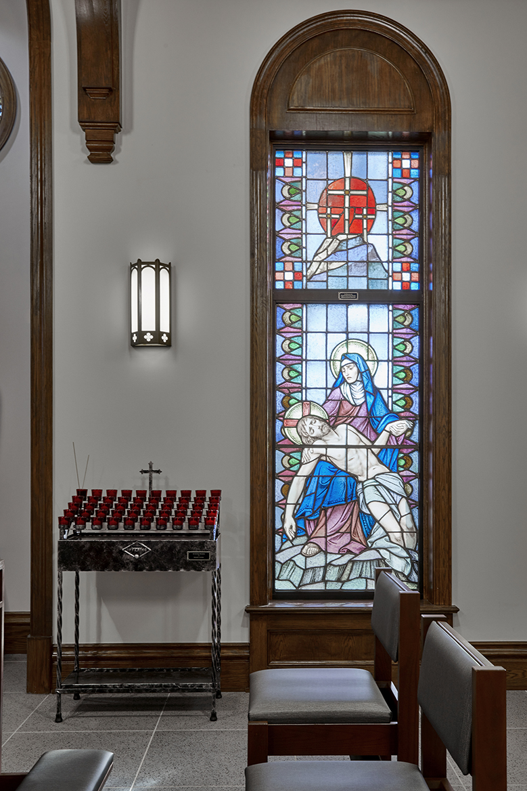
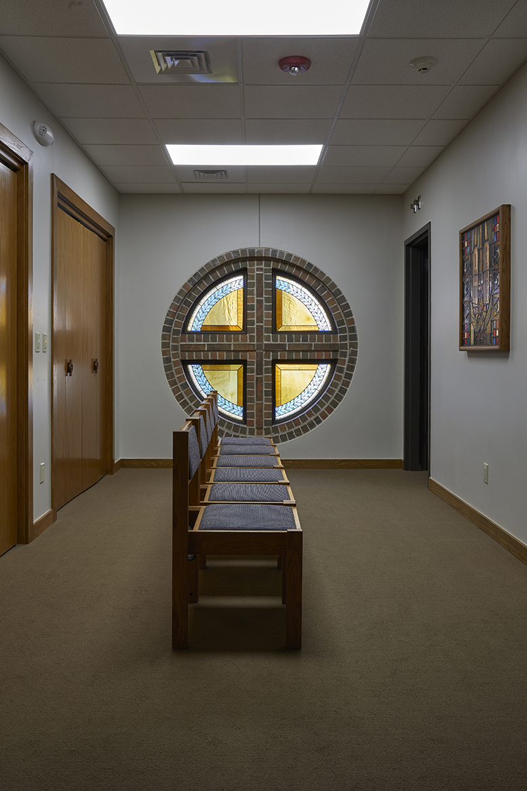
Church of Saint Benedict, Adoration Chapel
Broken Arrow, Oklahoma
KKT designed this 1000 SF new chapel, the surrounding site improvements, and an interior remodel of the existing chapel to enlarge the confessionals and sacristy. Before construction, KKT’s Civil Engineering department designed extensive site work to resolve soil and drainage issues. Between the chapel and the existing building lies a courtyard, garden, and contemplative green space that sets the tone for the campus.
We worked with them to achieve the desired look while helping the church stay in its budget. The project features refurbished antique stained-glass windows from a former Broken Arrow convent, arched ceilings, extensive wood millwork, and traditional ecclesiastical light fixtures. KKT also provided coordination for installation of statues, refurbished antique altars, commemorative pave-stones, and the stained glass.
Addition
Architecture
Interior Design
Civil Engineering
Structural Engineering
Construction Administration


