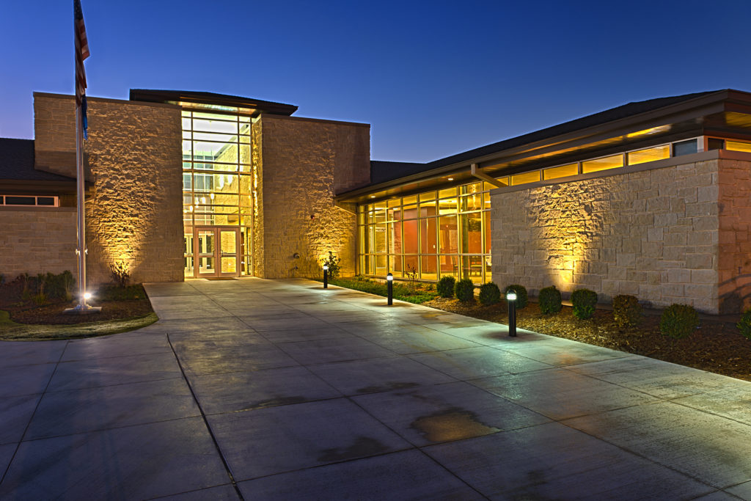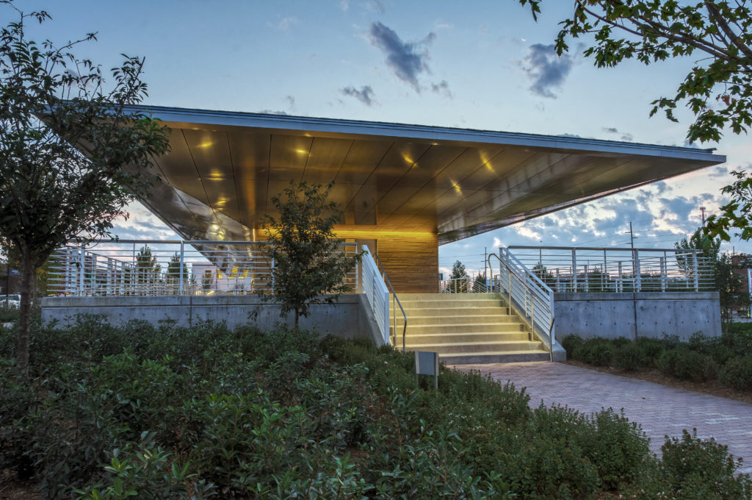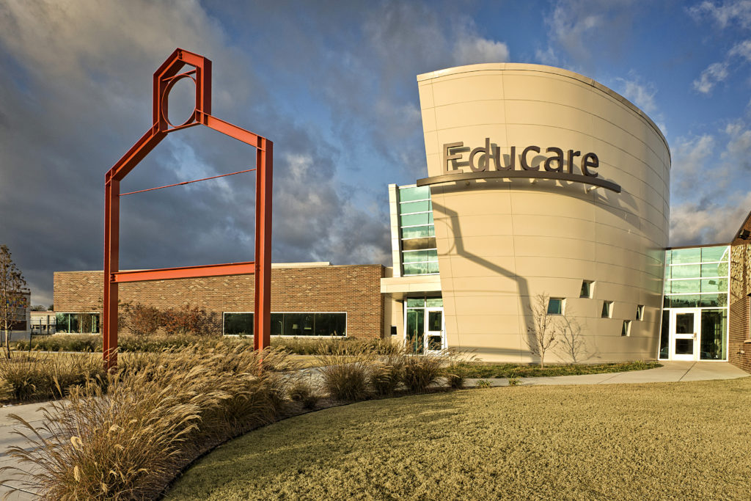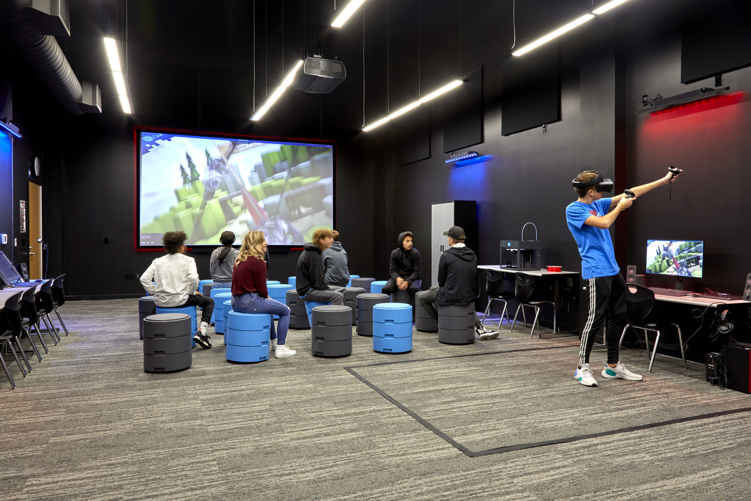
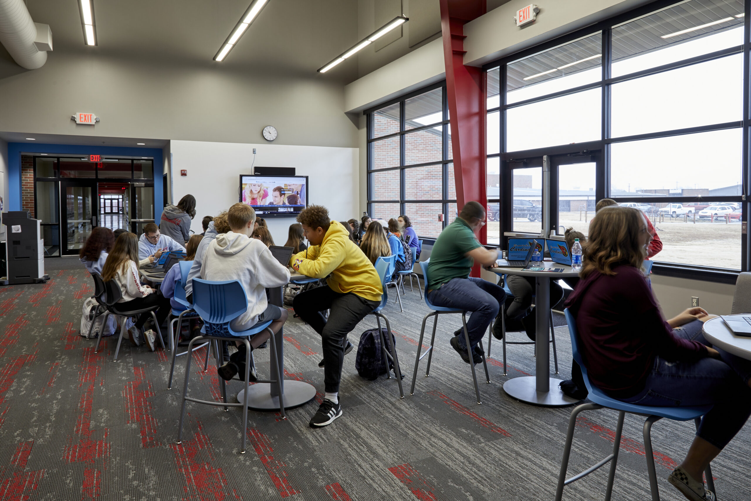
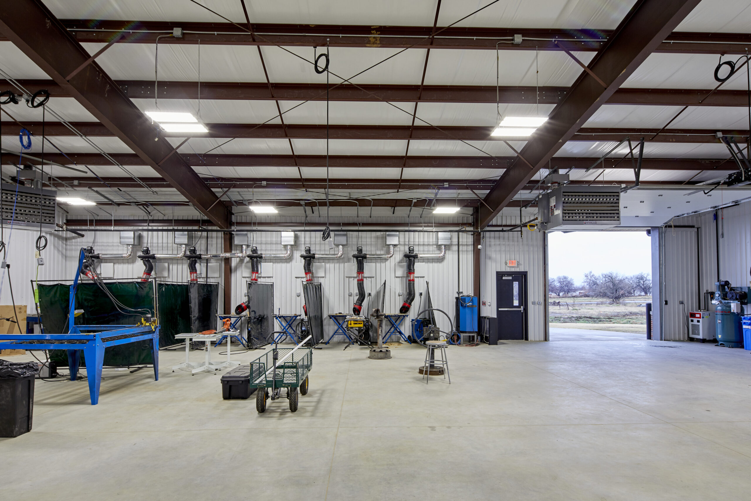
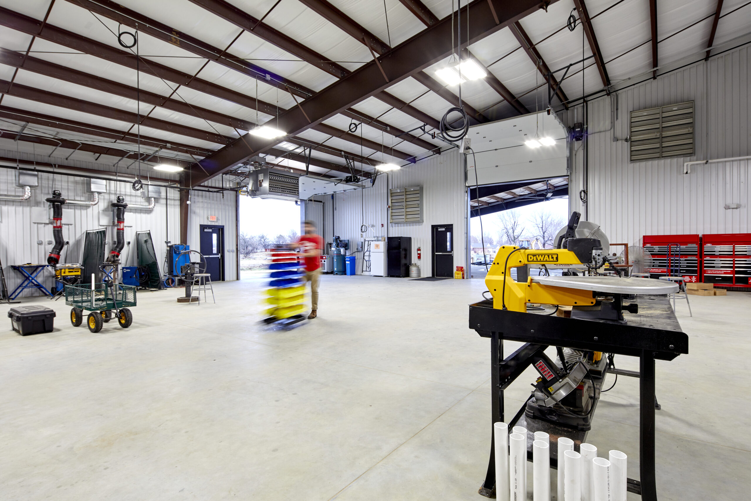
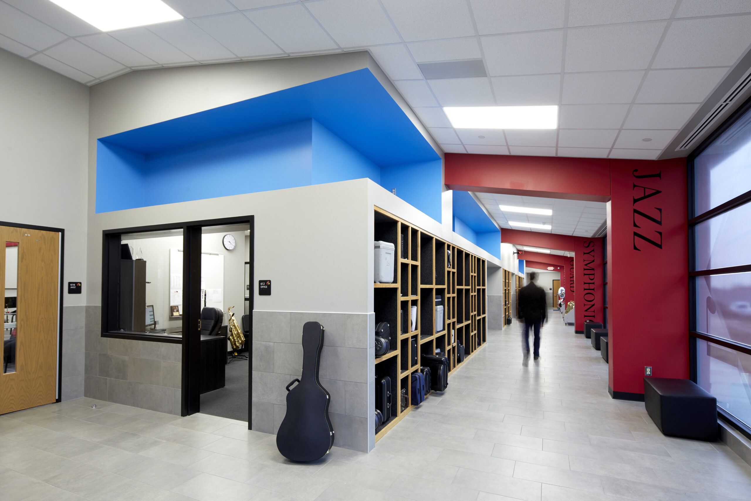
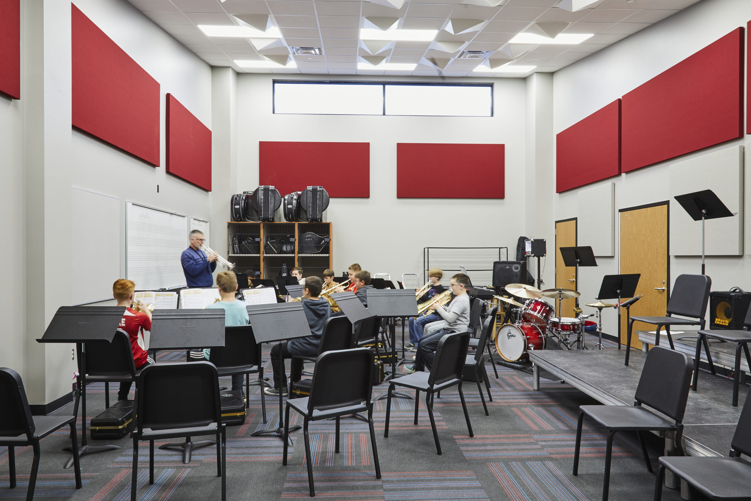
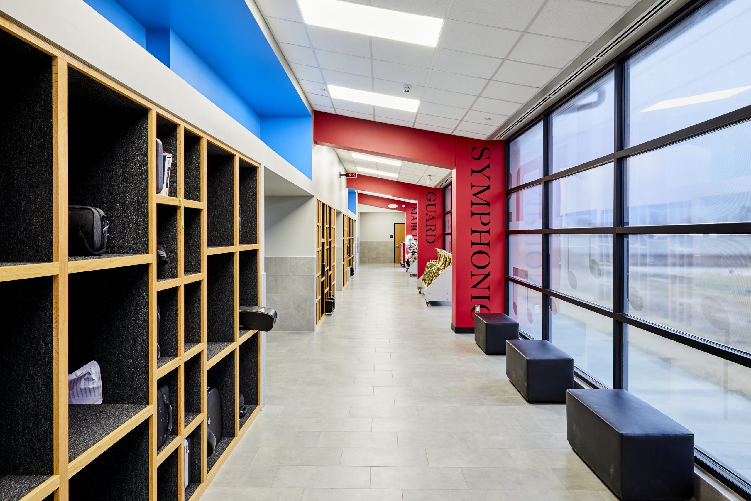
Collinsville Public Schools
High School Annex
Collinsville, Oklahoma
Our design team started working with the Collinsville School District prior to a public bond vote in 2018. Our team helped to analyze and outline the overall master plan opportunities and include priorities for several new buildings and expansion projects for the initial bond. Our goal during pre-design was to convey the design concepts and budget to the public. The bond was a success and out of the master plan, our team completed four separate projects in 2019: the High School Annex, Band Building, Vo-Ag Building and the Upper Elementary Expansion.
The High School projects (shown here) include an addition to the existing 9th grade center with a large multipurpose room, two new classrooms and a virtual reality lab space. The annex provides opportunity for collaboration and multi-class learning, while improving the educational space. The new Vo-Ag building houses two classrooms, a large open shop for vocational programming, and an attached greenhouse. The new Band building provides acoustically separated classroom space, rehearsal space and individual practice rooms, administrative space, and equipment storage and has been well utilized since completion. Our team is finalizing Phase 2 and currently working on Phase 3 of the Masterplan projects for their campus.
Services
Architecture
Interior Design
Furniture
Structural Engineering
Construction Administration


