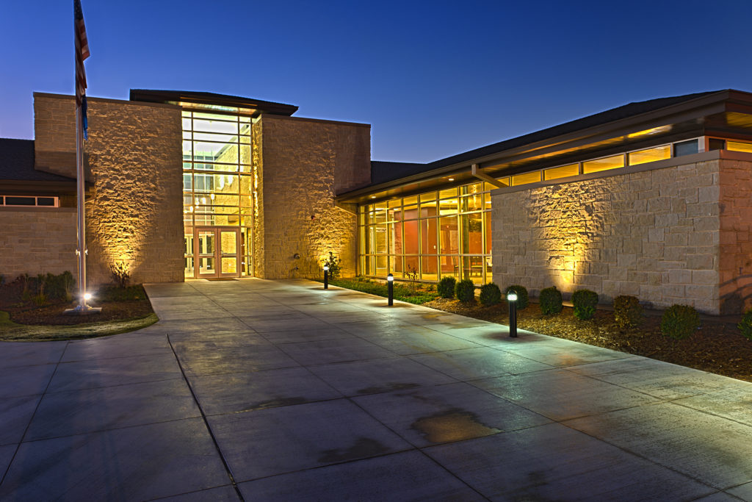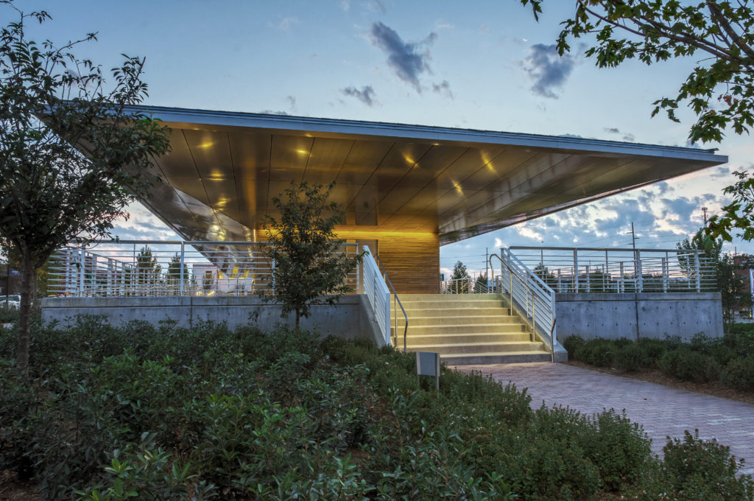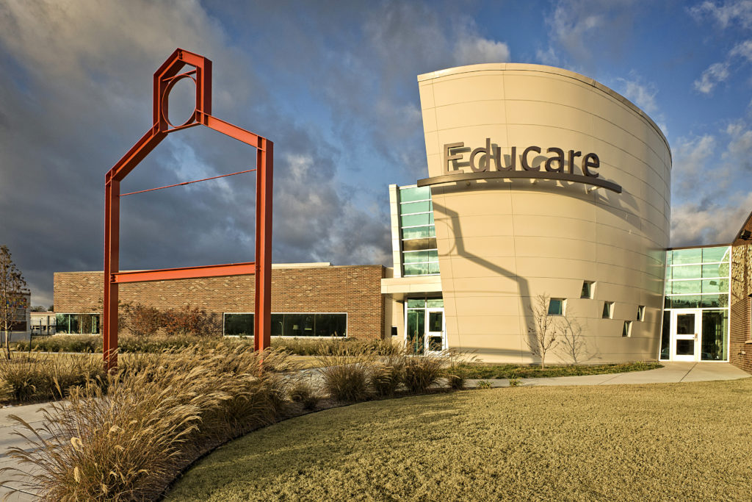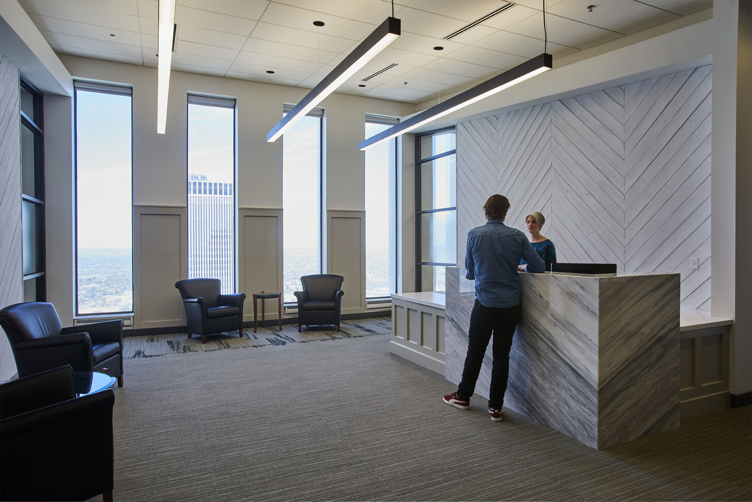
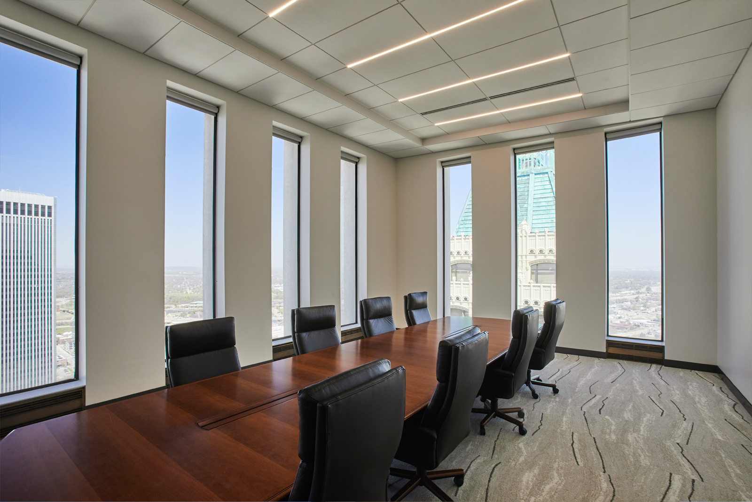
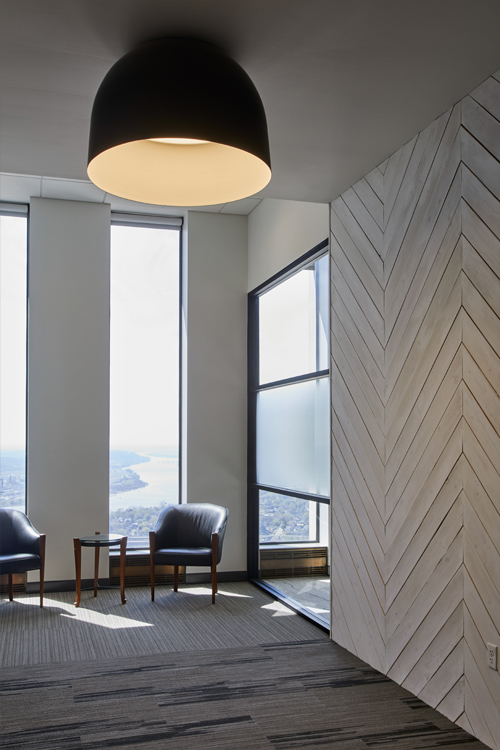
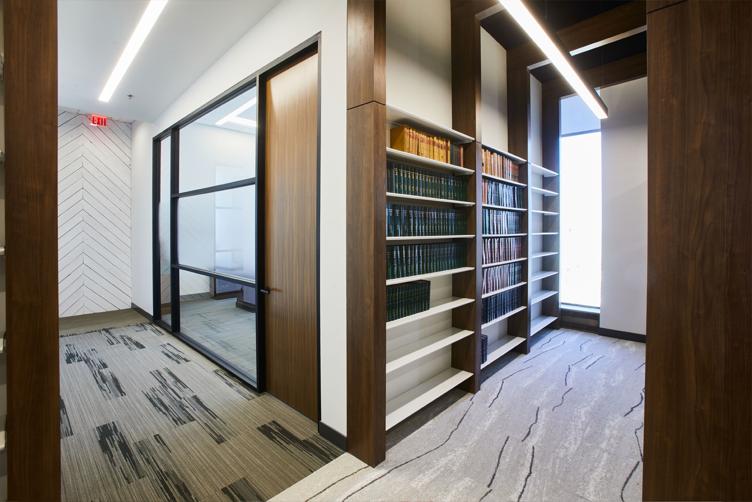
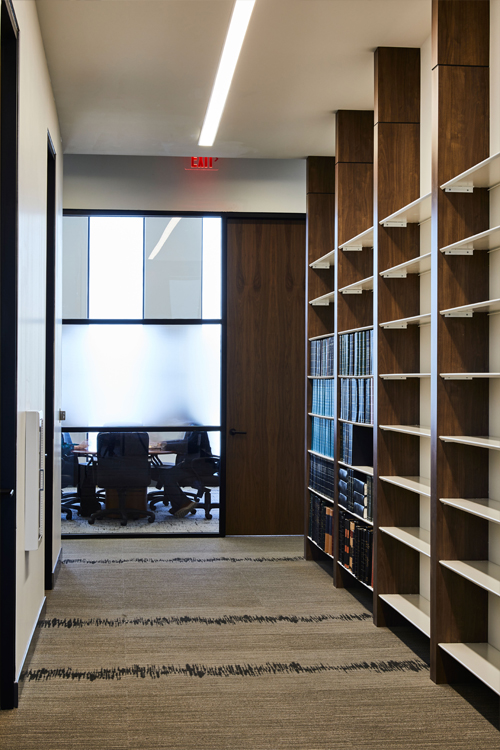
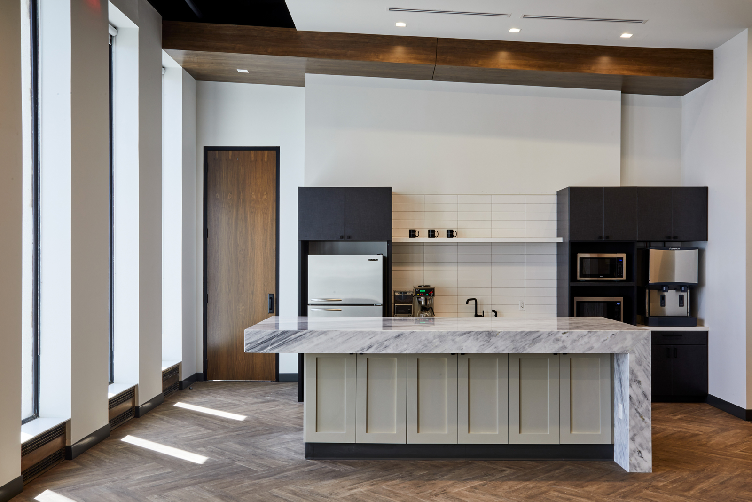

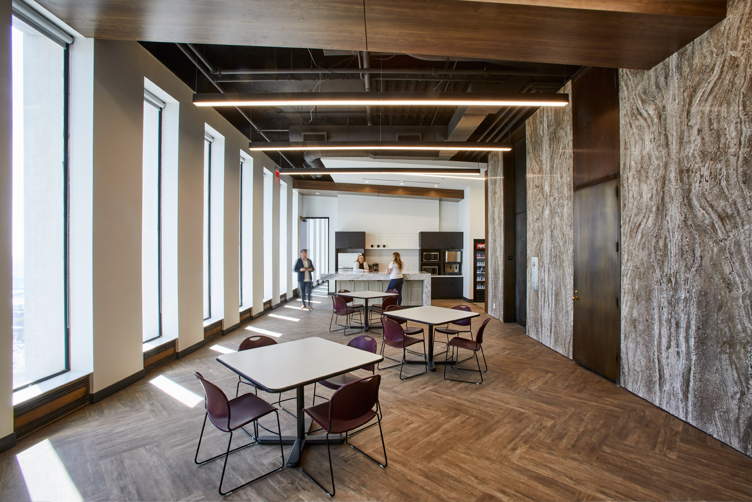
Connor & Winters
Tulsa, Oklahoma
KKT helped to relocate Conner & Winters to several floors of First Place Tower in downtown Tulsa, OK. The schematic plans, initially completed in early 2020, continued to evolve virtually throughout the year as both the global outlook and Conner & Winters workplace needs continued to change. The design increased space efficiently while bolstering collaborative opportunities and resulted in a 1/3 reduction in the total occupied square footage.
The attorneys and staff floors include touches of wood and glass alongside a neutral finish palette to create a timeless environment that can easily accept the firm’s re-branding. The building’s most prime real estate, on the 41st floor penthouse level, was secured for the public spaces including a new conference center, training room and law library. Additionally, a large open cafe was included to accommodate the entire firm for gatherings and to encourage staff and clientele interaction. The finish palette on the client forward level incorporates materials from the other floors while embracing the existing natural stone that clads the historic building core. Juxtaposed against that were more residential-like finishes that were selected in part to reflect the recent work from home environment that both the workforce and clientele have just sustained.
Services
Architecture
Interior Design
Structural Engineering
Construction Administration


