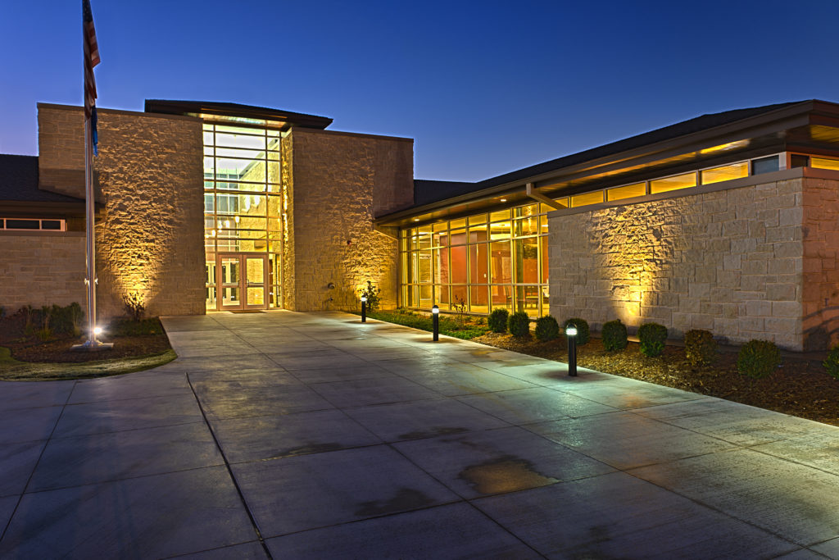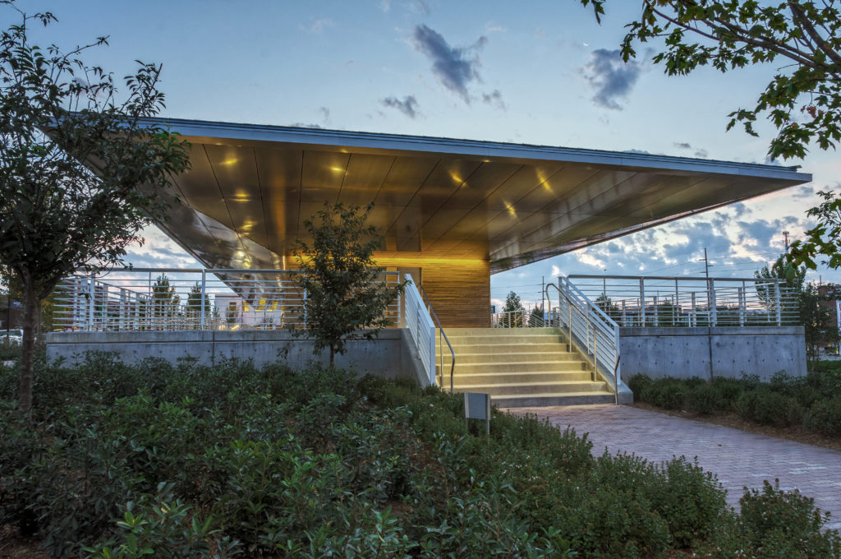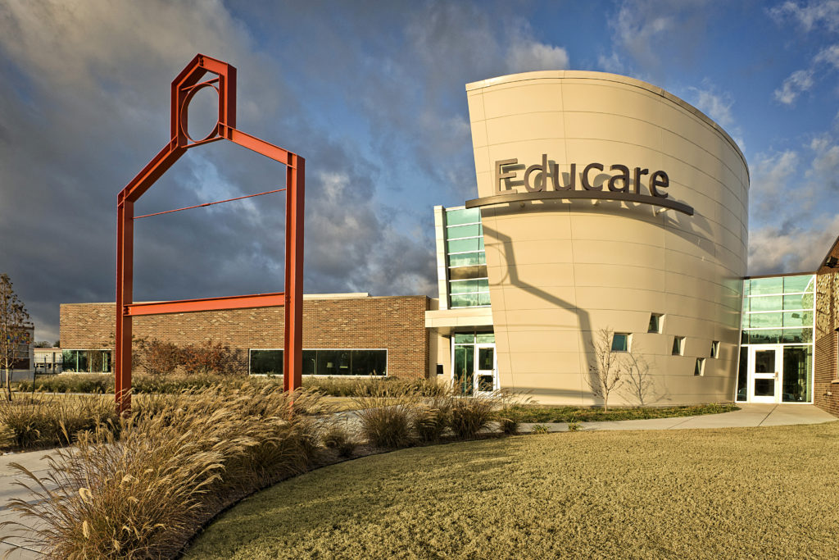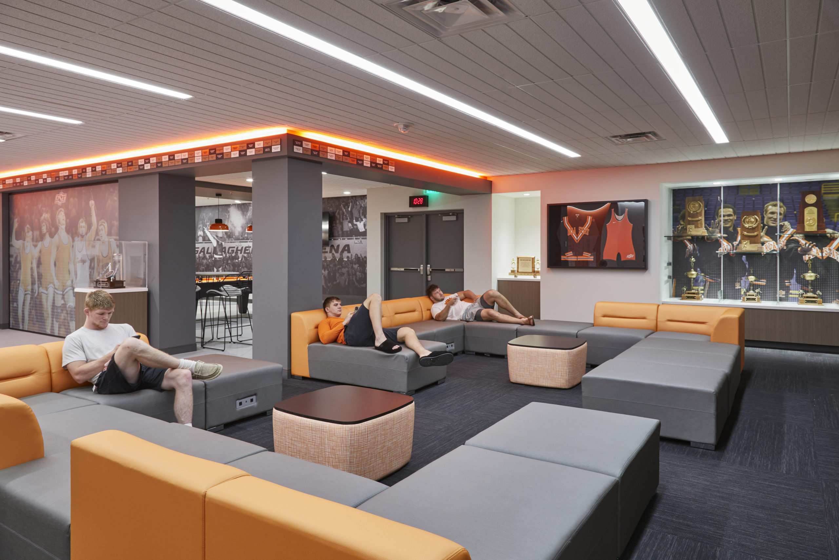
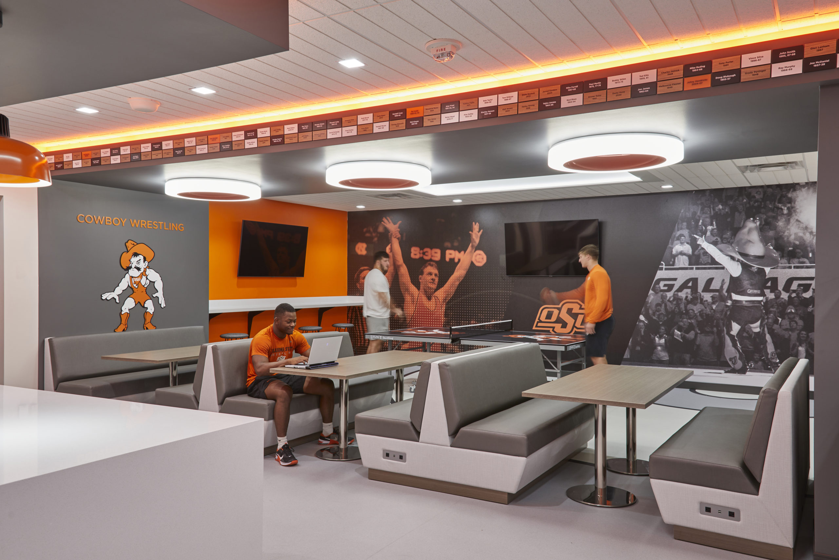
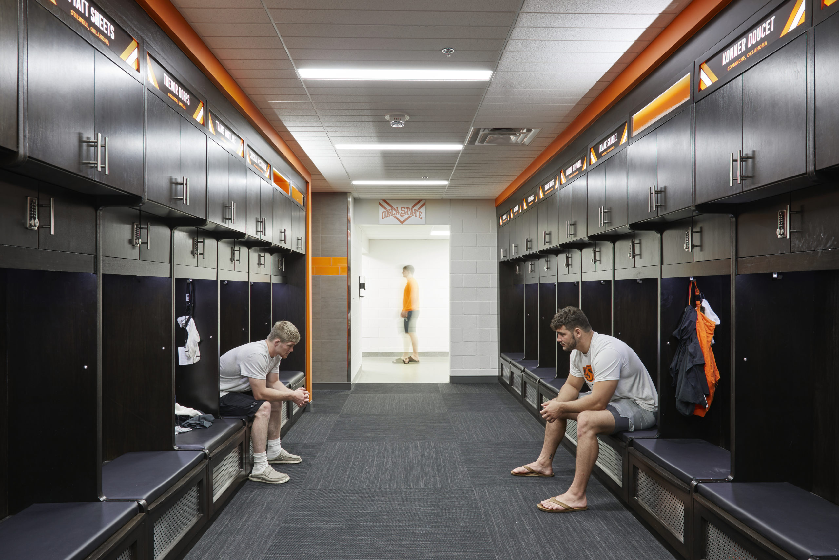
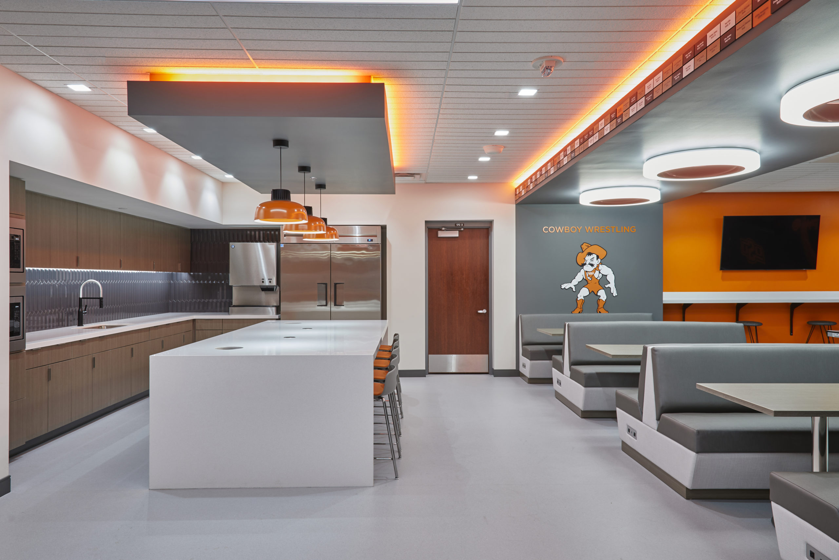
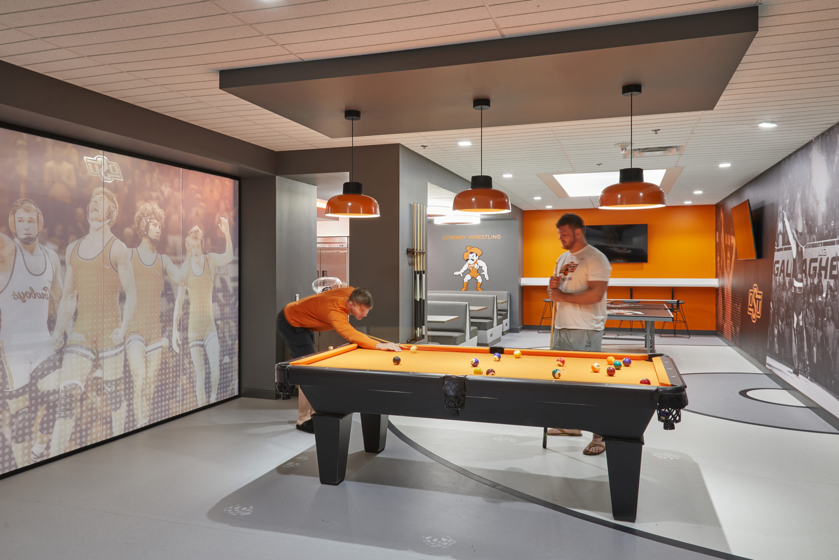
Oklahoma State University Wrestling Locker Room
Stillwater, Oklahoma
Oklahoma State’s Wrestling Team currently occupies a 4,200 square foot locker room that has remained untouched for many years. OSU Athletics Staff and Wrestling Leadership worked with KKT Architects to reimagine the existing locker room to create a space where wrestlers can eat, study, play, or relax while being immersed in the rich history and tradition of one of the most decorated collegiate wrestling programs in the country.
In addition to replacing the current lockers and creating a separate locker room, the design team created a lounge that also functions as a team gathering space in the north half of the existing space. In the south half of the space, there is a gaming area, complete with OSUbranded pool and ping-pong tables, as well as a kitchen large enough for team meals and a variety of seating options.
Services
Architecture
Interior Design
Conceptual Design


