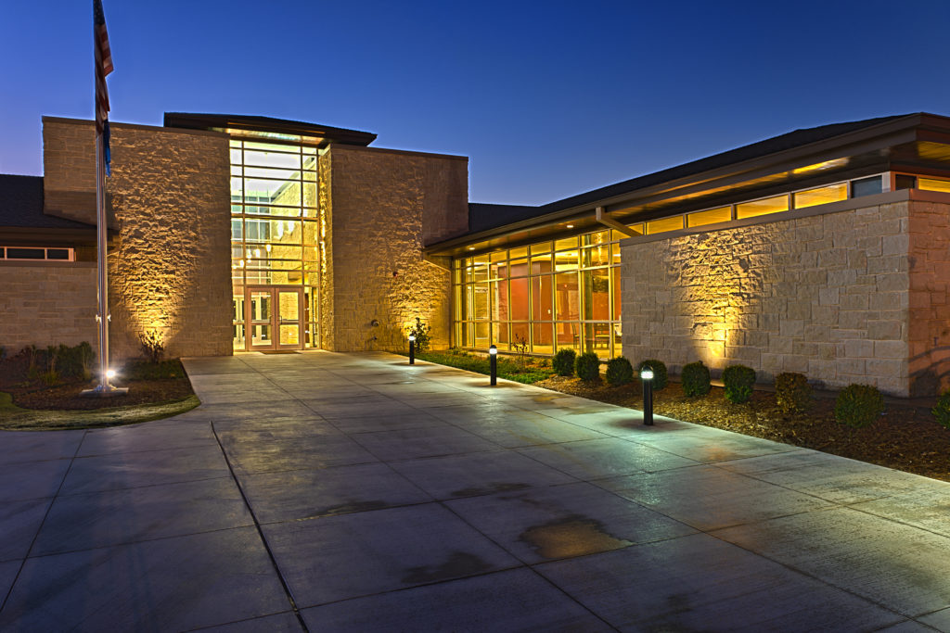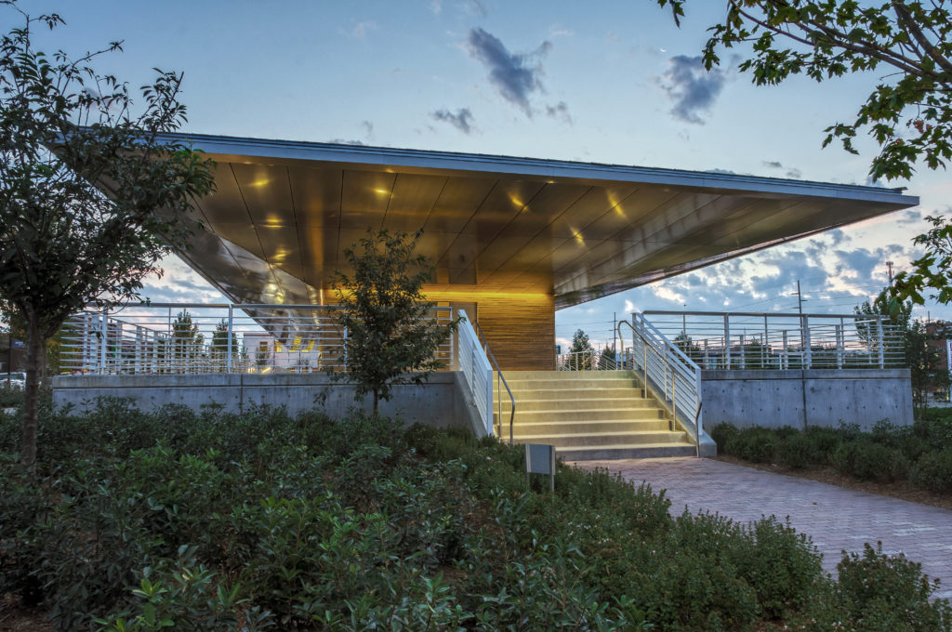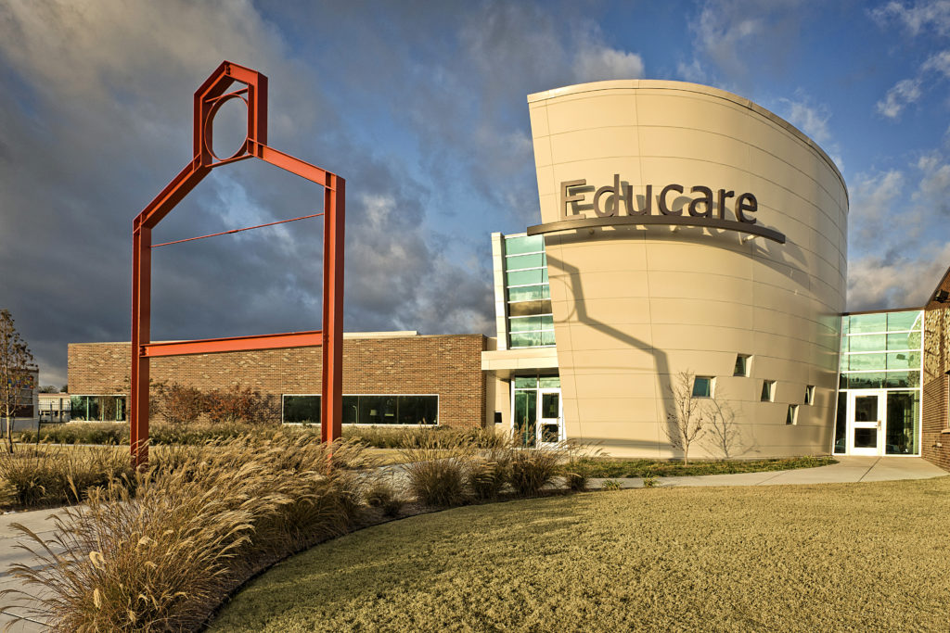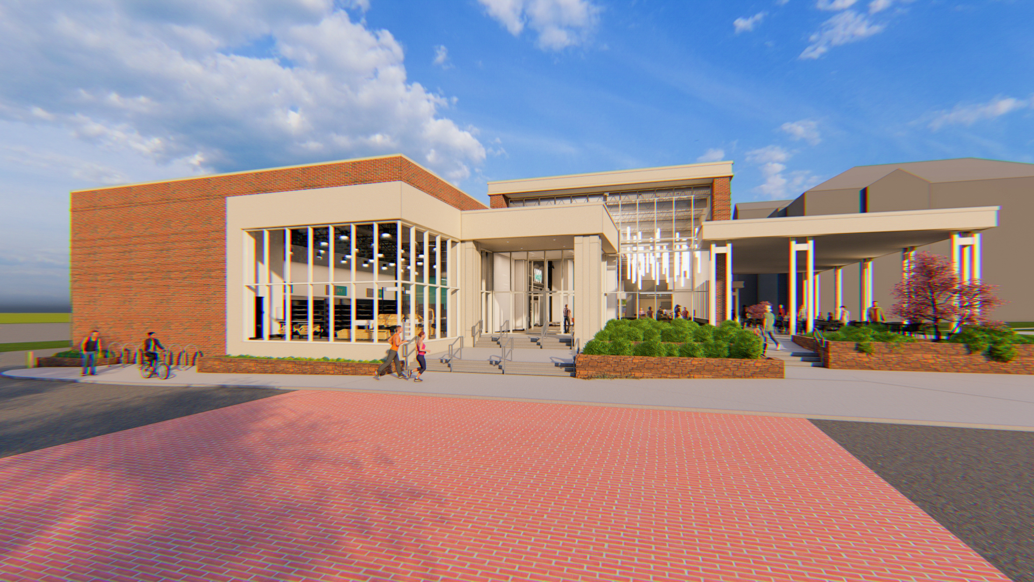
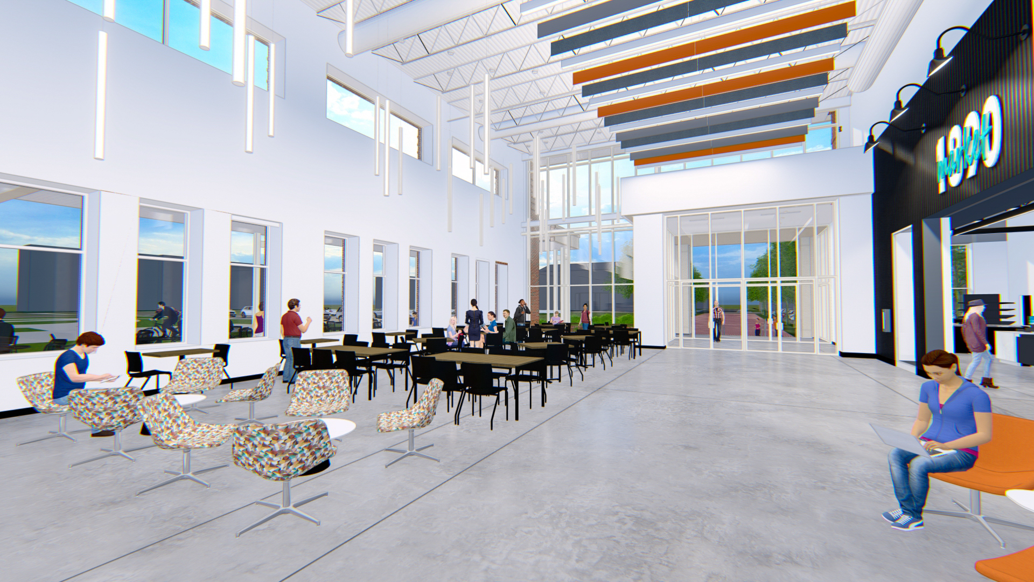
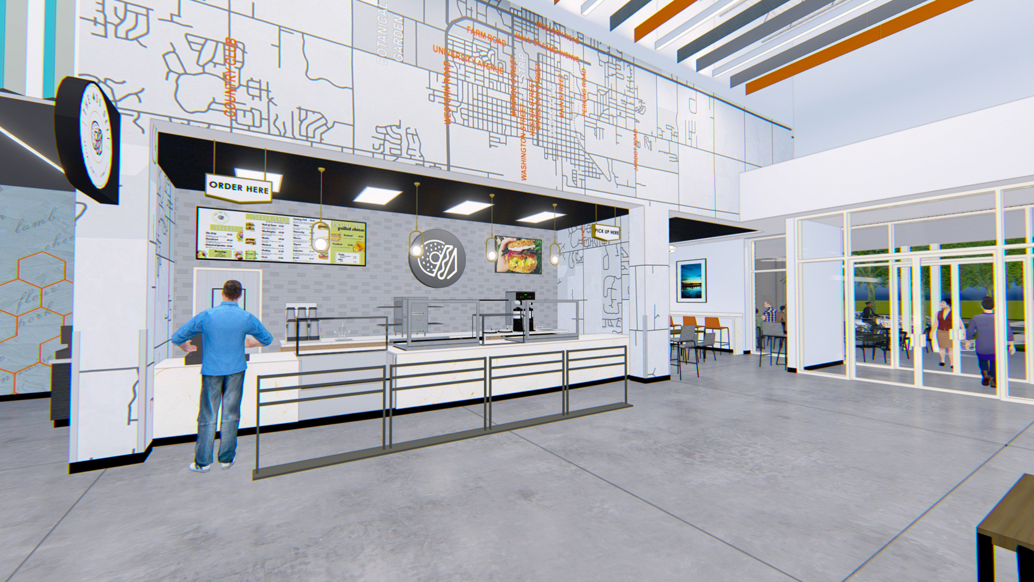
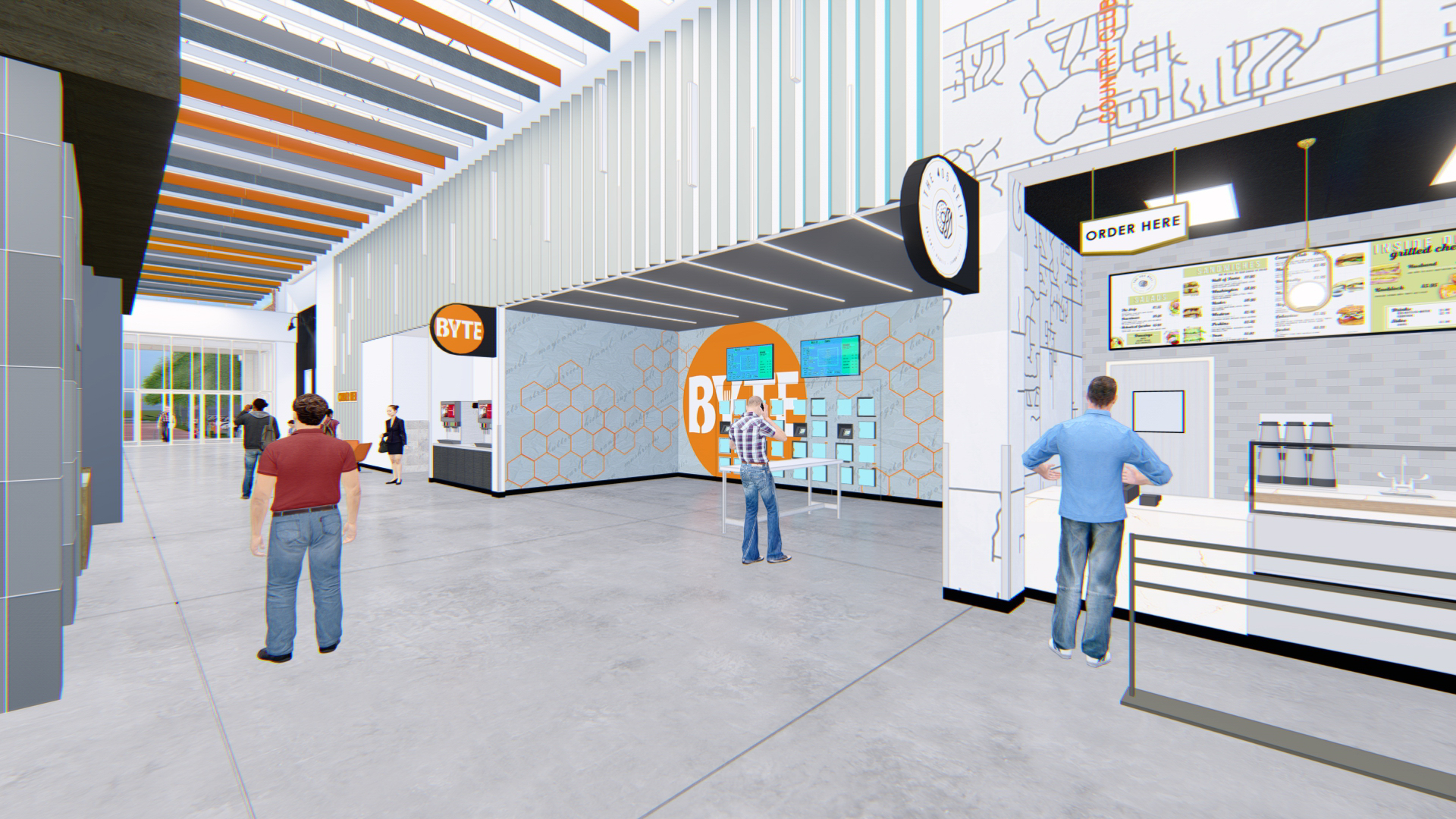
OKLAHOMA STATE UNIVERSITY CENTRAL MARKET
Stillwater, Oklahoma
OSU Dining Services and Facilities Planning teamed up with KKT Architects to design a new 28,600 square foot state of the art dining facility that allows OSU Dining to increase their kitchen capacity and offer a wider variety of food options to students and visitors on the west side of campus. The new building takes a modern twist on traditional architectural style that the OSU-Stillwater campus is known for, while creating a large-scale open interior where students and visitors alike can meet, dine, lounge, and shop for their grocery needs.
The new food hall has a variety of food concepts run by Dining Services that will each have their own identity differentiated by branding and interior finishes. These concepts will include an on-the-go option with food lockers, a deli for bagels and sandwiches named for local landmarks and hotspots, a licensed coffee shop, and a convenience store for quick access to student’s daily needs. Along with the wide variety of food options, strategic seating areas will be incorporated into the space to accommodate dining, lounging, and studying with flexibility for the large events that will also be held in this building.
This project is currently under construction.
Services
ARCHITECTURE
INTERIOR DESIGN
STRUCTURAL ENGINEERING CONSTRUCTION ADMINISTRATION FURNITURE SERVICES


