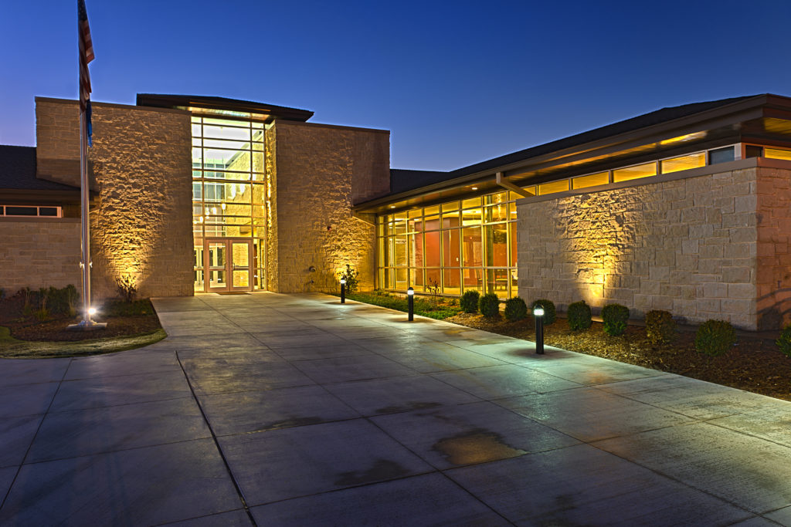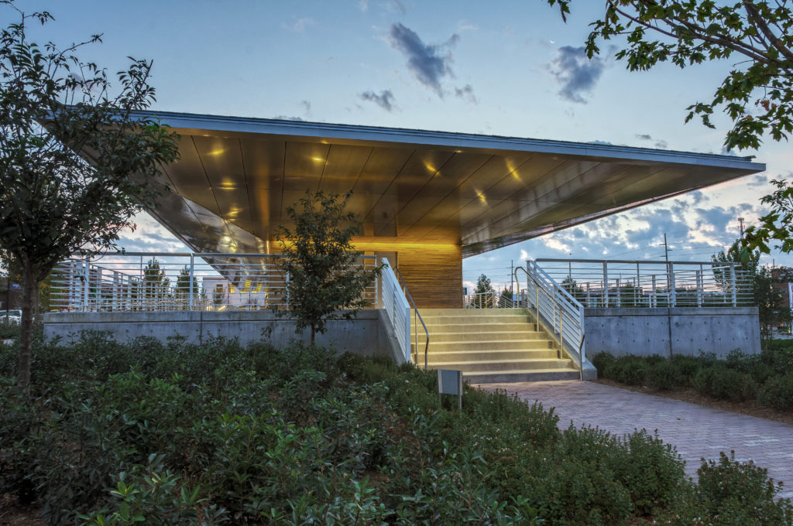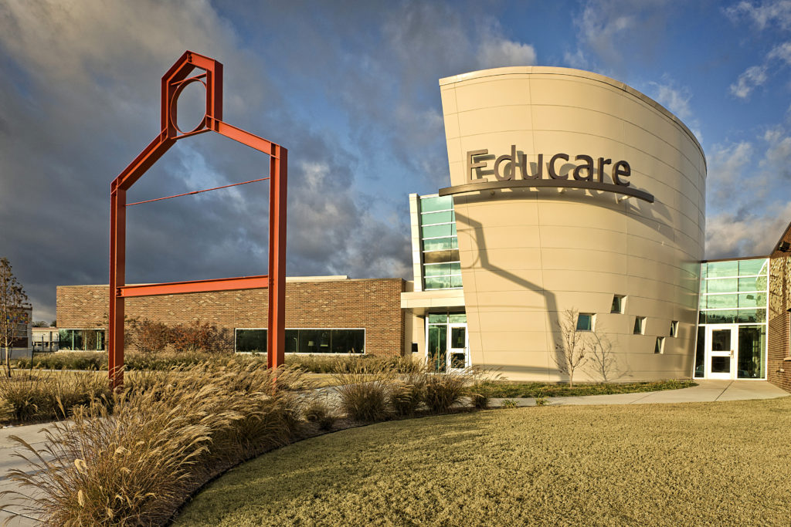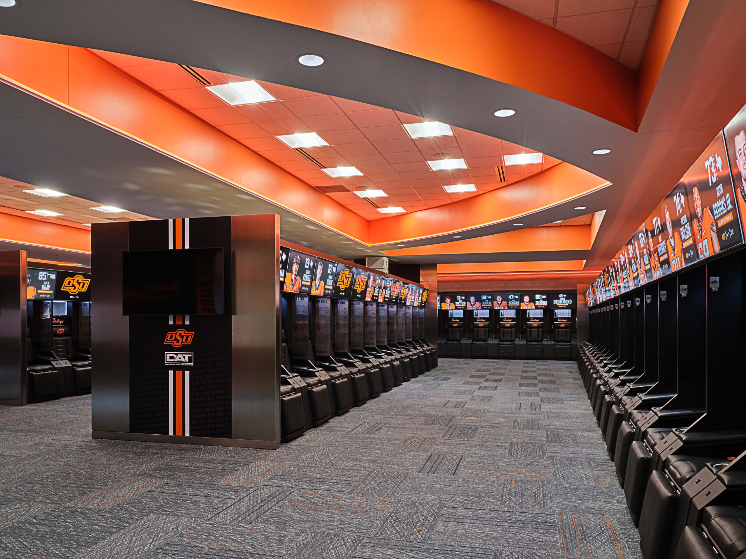
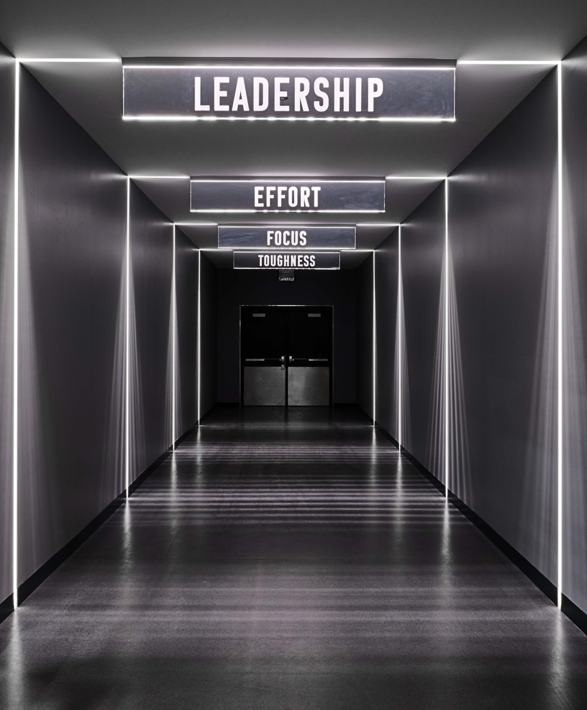
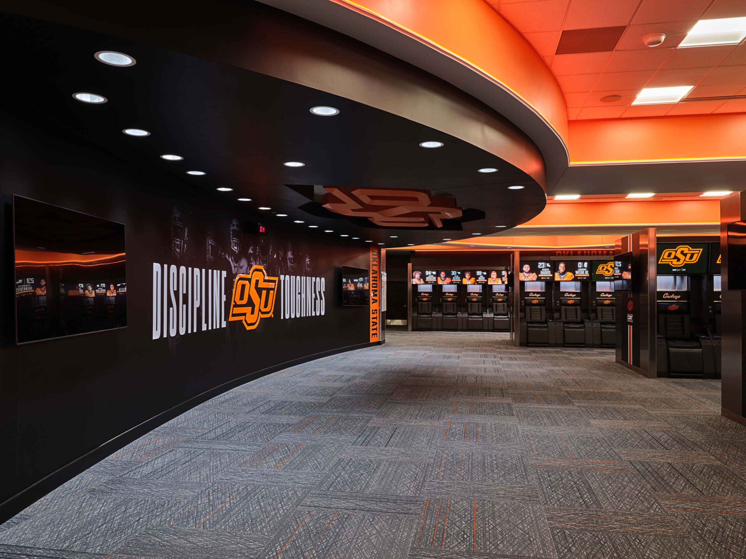
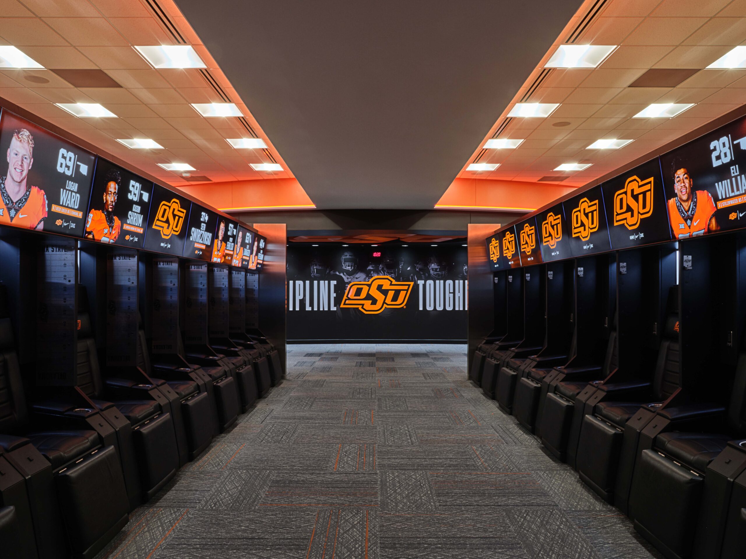
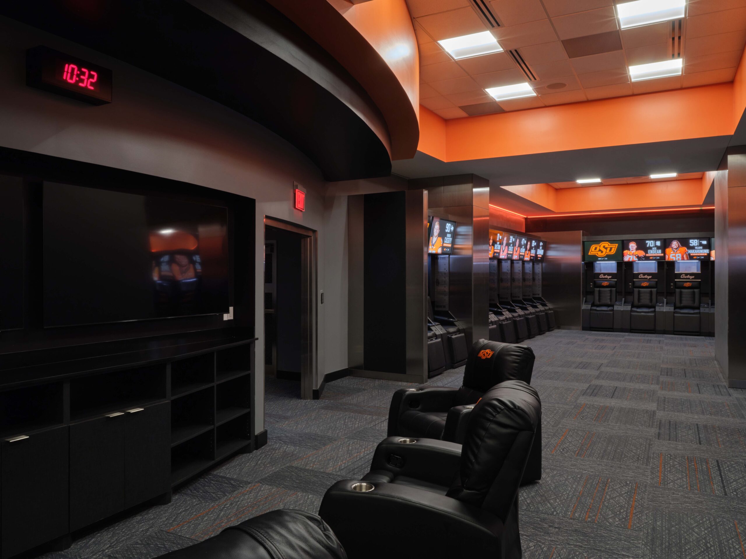
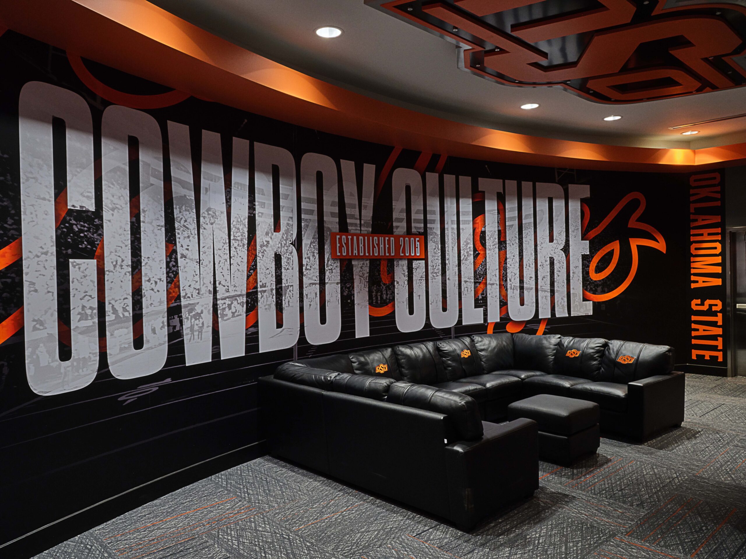
OKLAHOMA STATE UNIVERSITY FOOTBALL LOCKER ROOM
Stillwater, Oklahoma
The existing football locker room was constructed over 15 years ago and has undergone only a few minor modifications over the years. OSU engaged KKT Architects to design a refreshed and rebranded locker room to help meet the changing needs of the space. Once a space to simply store equipment and meet during games, the locker room has evolved to become a place where players spend time before and after workouts or between classes, relaxing and socializing with one another.
KKT worked with OSU Football Equipment, OSU Athletics Operations and OSU 2022 Facilities Staff to update the space. New, antimicrobial moisture-resistant flooring was installed below new ventilated lockers, which helps support a cleaner environment for the athletes. Neutral wall finishes that blend with the lockers help to create a blank canvas for OSU Athletics’ environmental graphics. This provides flexibility for the space to adapt in the future. The doors between the locker room and the entry vestibule were removed to create a new players’ lounge. This lounge will provide players with space to unwind, as well as access to entertainment and technology that is integral in many collegiate athletic facilities. KKT worked with the current space’s ceiling and mechanical/electrical systems to minimize the construction time and cost.
Services
ARCHITECTURE
INTERIOR DESIGN
CONCEPTUAL DESIGN
CONSTRUCTION ADMINSTRATION


