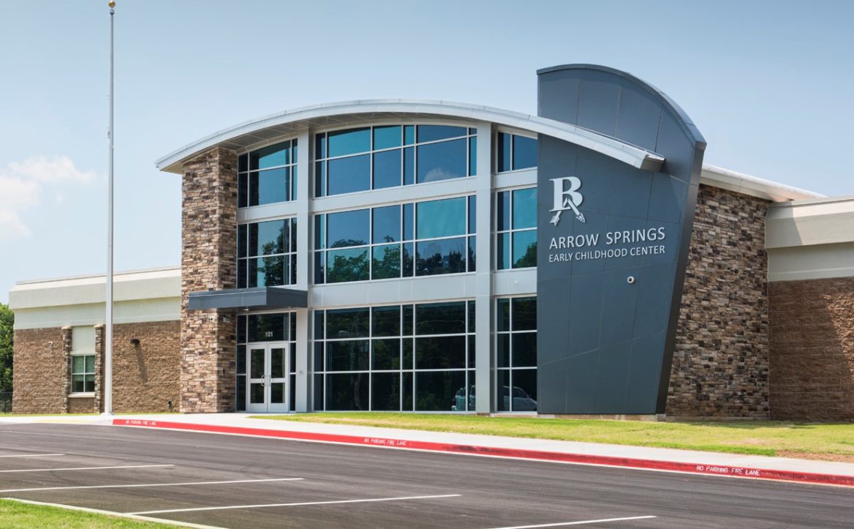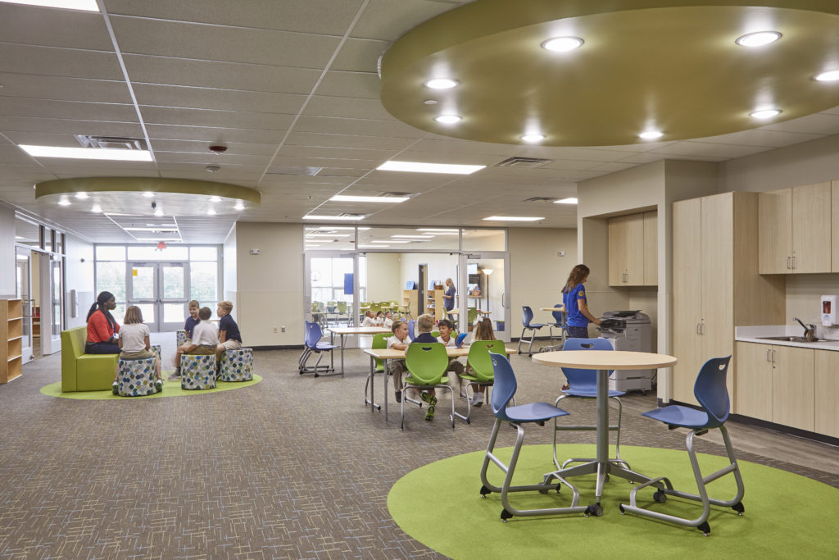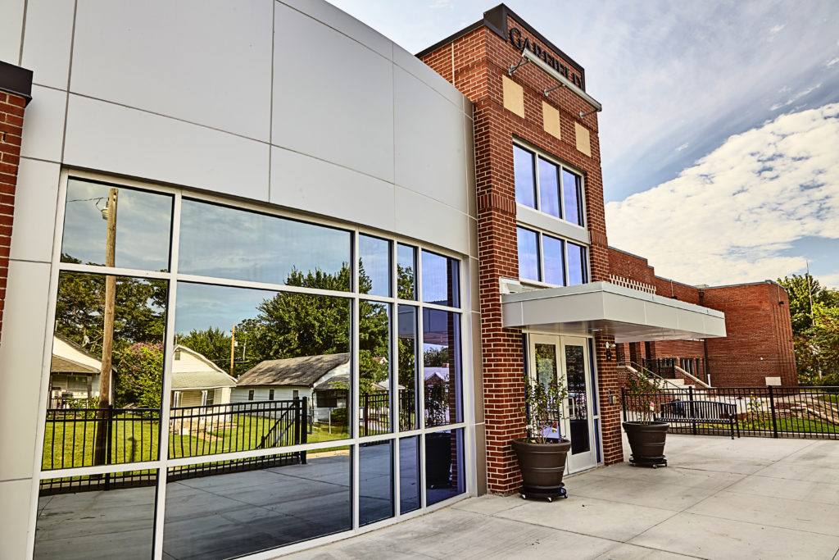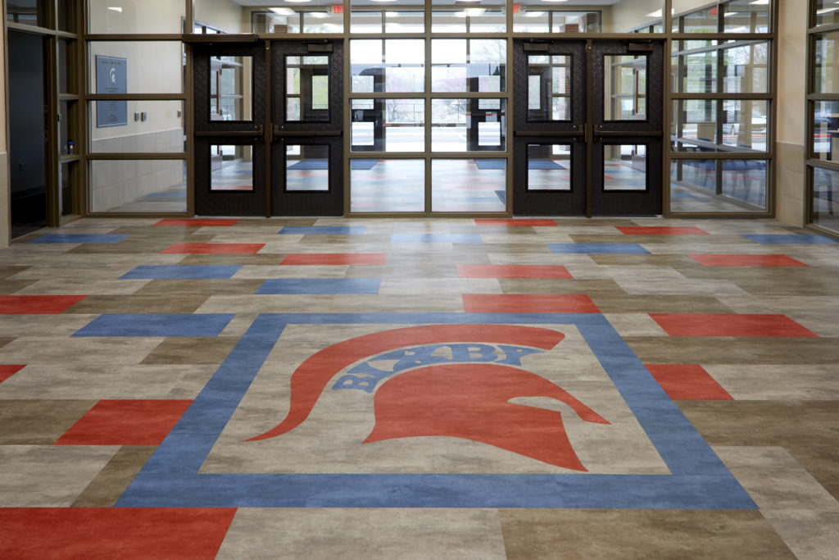
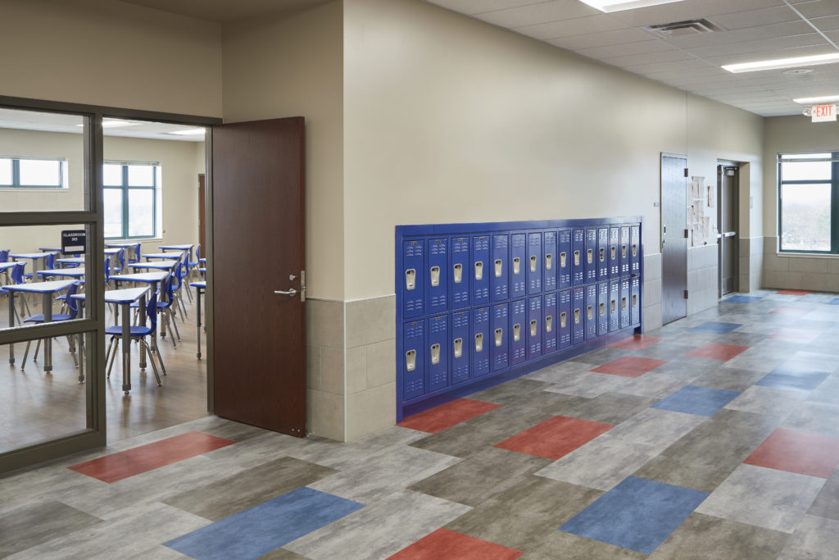
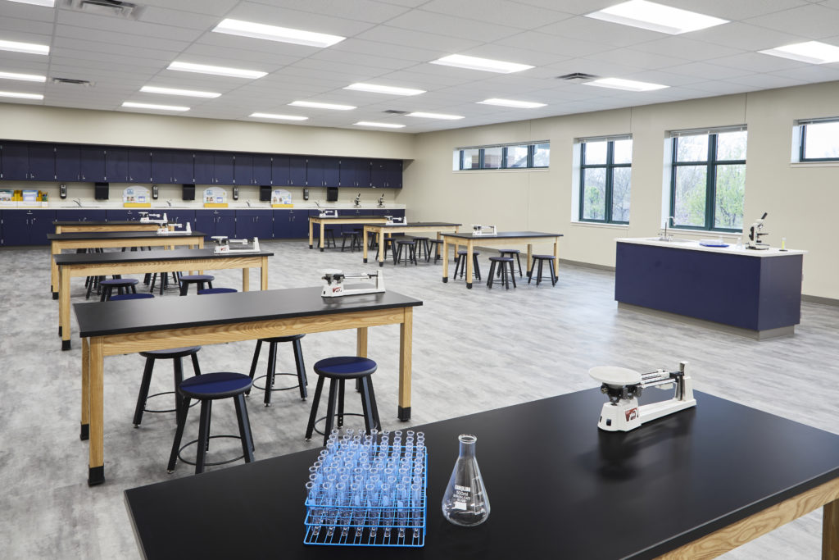
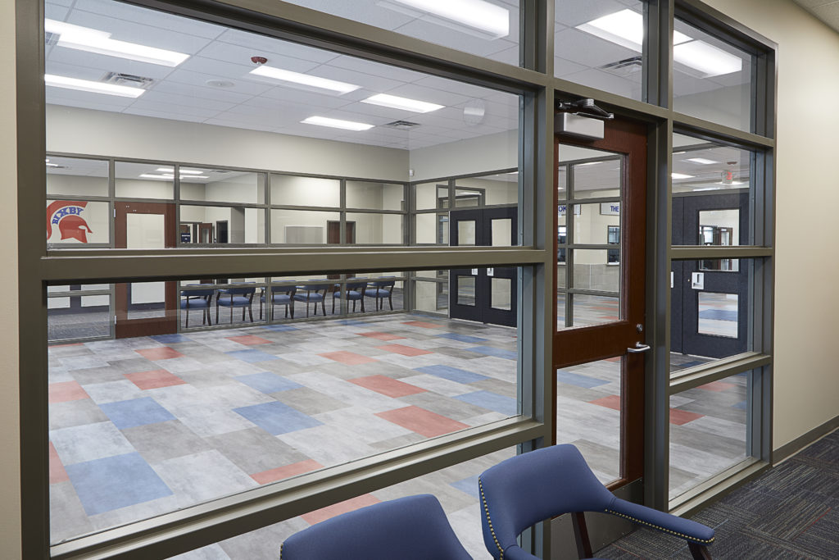
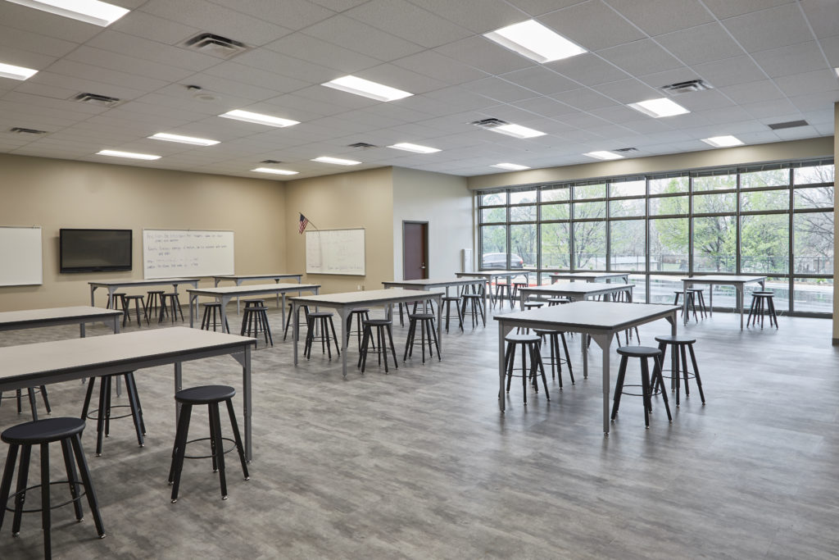
Bixby Northeast Elementary and Intermediate School
Bixby, Oklahoma
We began this project by working with the district to create pre-bond conceptual drawings in 2015. Once funds were secured, KKT and Bixby began addressing the explosive growth and need for additional space at Northeast Elementary School.
To solve overcrowding issues within a tight site, KKT designed a three-story addition serving 4th through 6th grades. The addition includes classrooms, a cafeteria, science and computer labs, and large choral and band rooms which double as storm shelters. The two facilities have separate administrative areas and separate dining areas but are connected by a shared kitchen and gymnasium.
KKT was very sensitive to the district’s budgeting and functional needs throughout construction, reusing existing square footage as much as possible, redesigning bus and car queuing mid-construction to facilitate ease of use during building, phasing construction to build while school was in session without disrupting classes, using existing facilities while matching existing design standards to create a unified building, and ultimately delivering the building both on time and under budget.
Addition
Architecture
Interior Design
Structural Engineering
Civil Engineering
Site Analysis and Planning
Construction Administration


