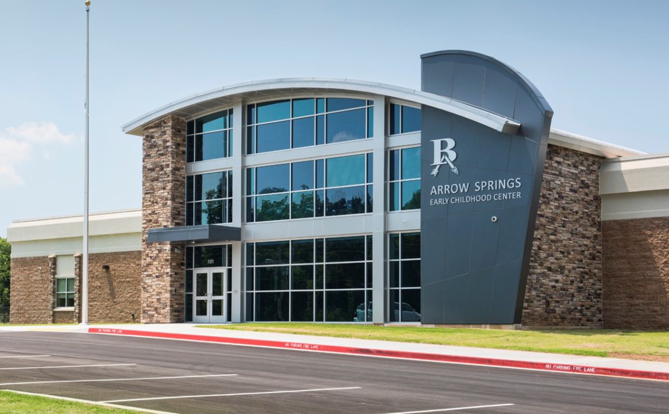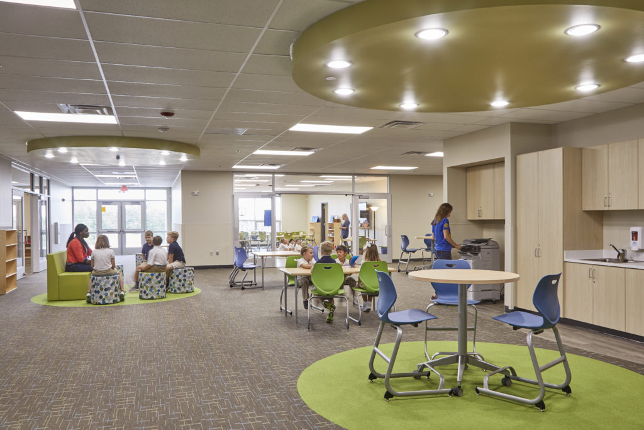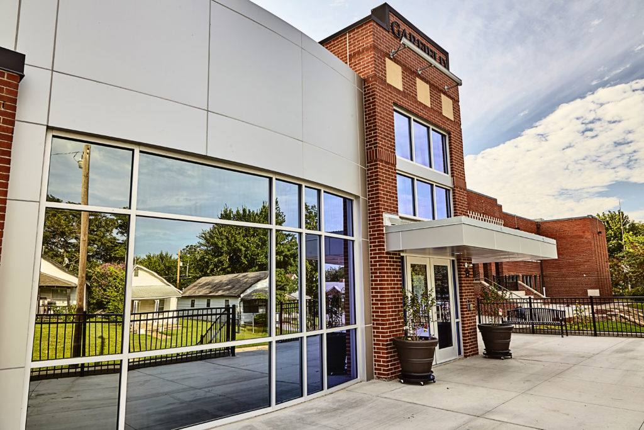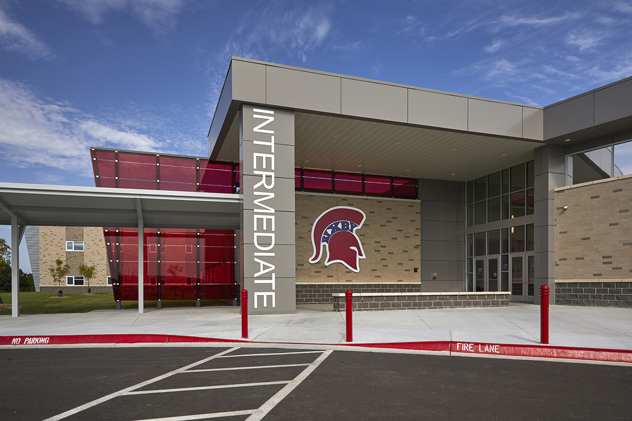
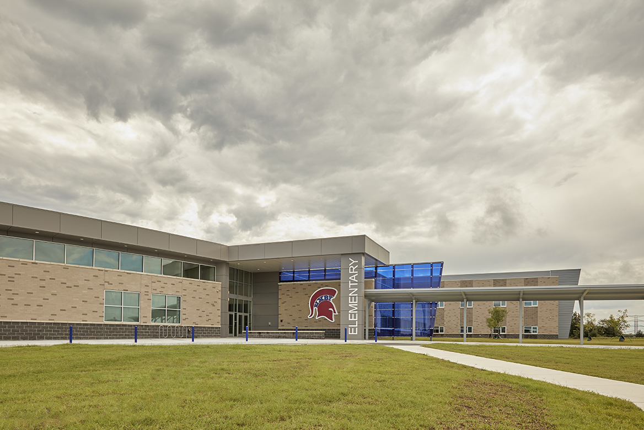
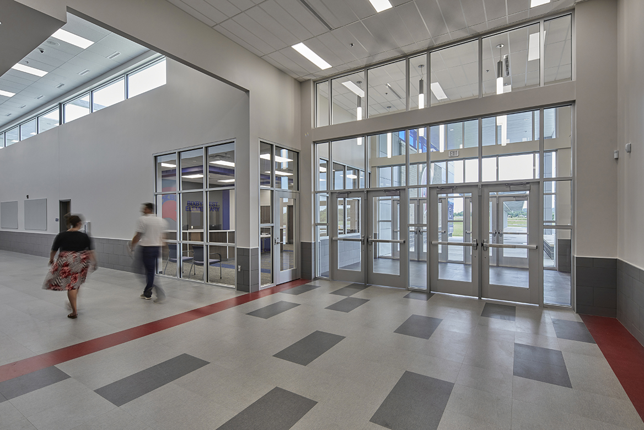
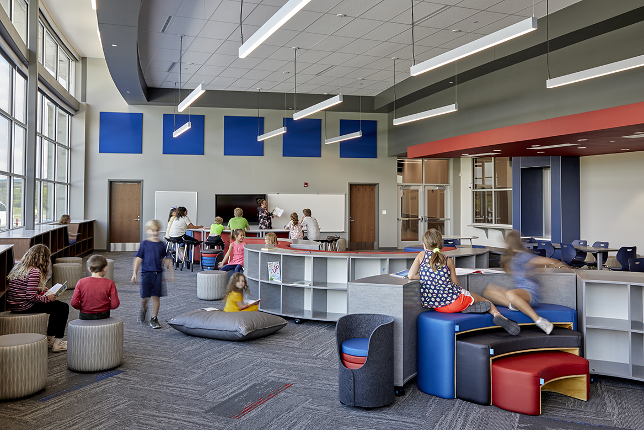
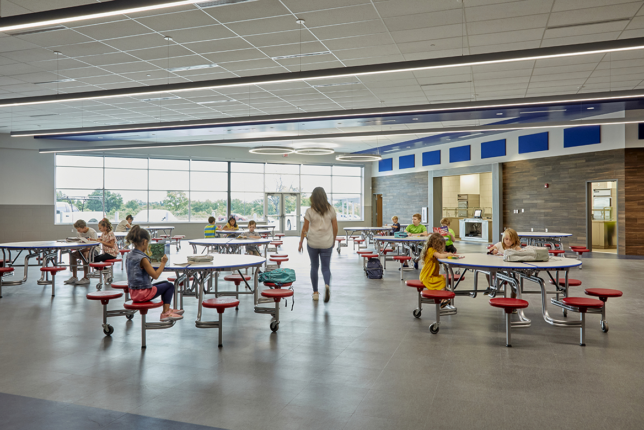
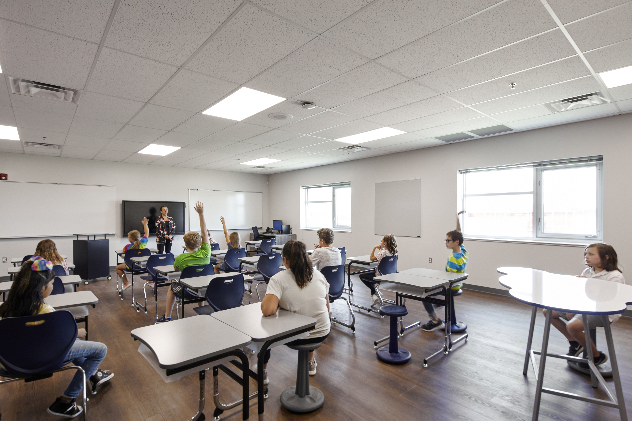
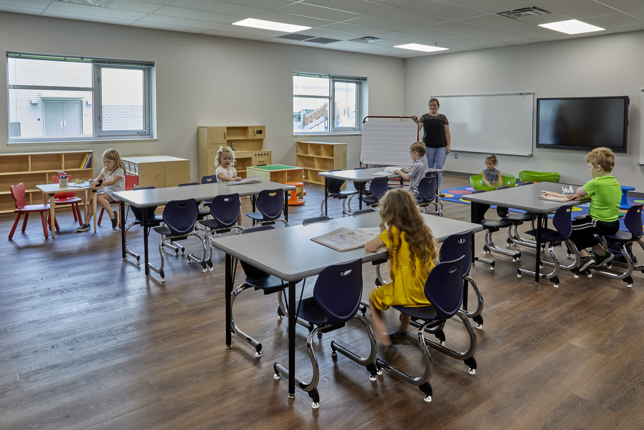
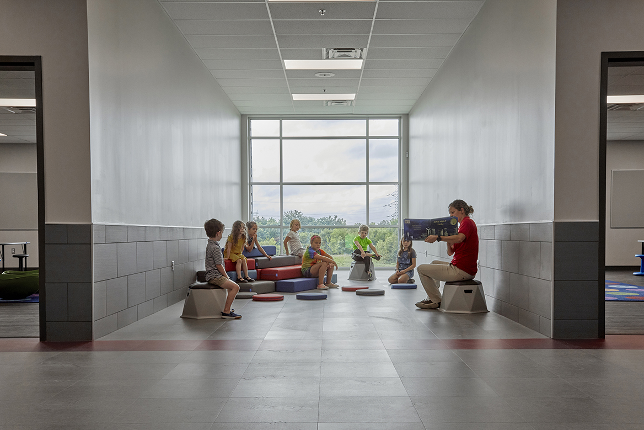
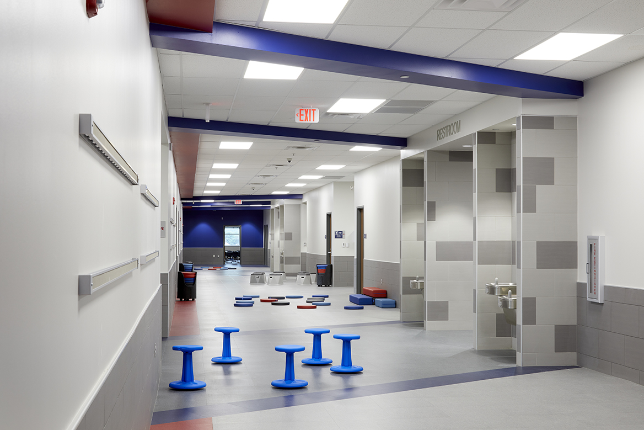
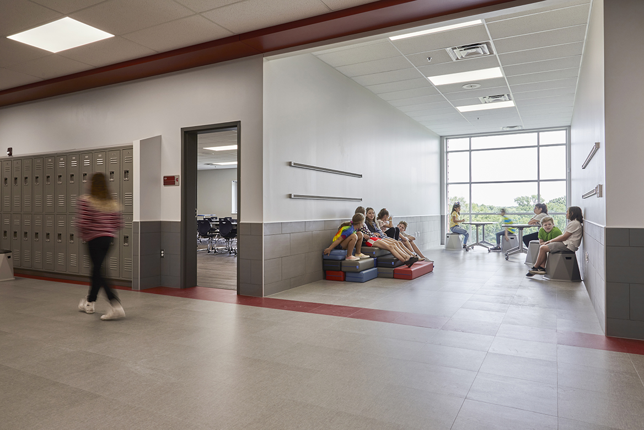
Bixby West Elementary and Intermediate
Bixby, Oklahoma
KKT developed the design for this new-concept ground-up two-in-one elementary and intermediate school to serve the Bixby area. Site planning started with traffic flow studies to design an efficient pick-up and drop-off process, separate buses from cars, and eliminate pedestrian/ vehicular crossings. The facility is designed around a shared core for operational efficiencies. The elementary and intermediate schools share common kitchen and dining spaces, media center, art rooms, and two hardened gymnasiums, but light-filled classrooms for PreK to 3rd grades and 4th-6th grades are in separate wings. The school will initially house 1300 students, and planned classroom expansion areas will enable the district to serve up to 2000 students at this facility.
New Construction
Architecture
Interior Design
Structural Engineering
Civil Engineering
Construction Administration
Conceptual Design


