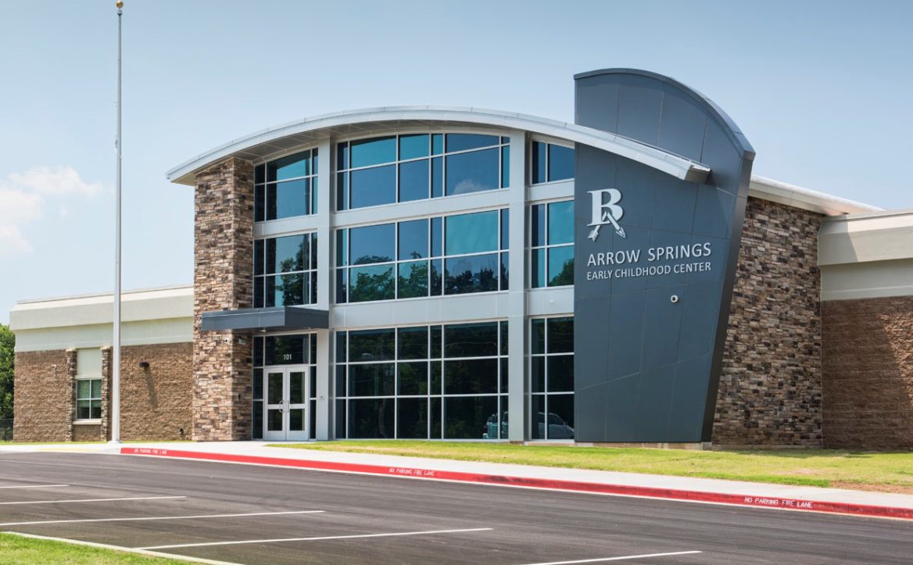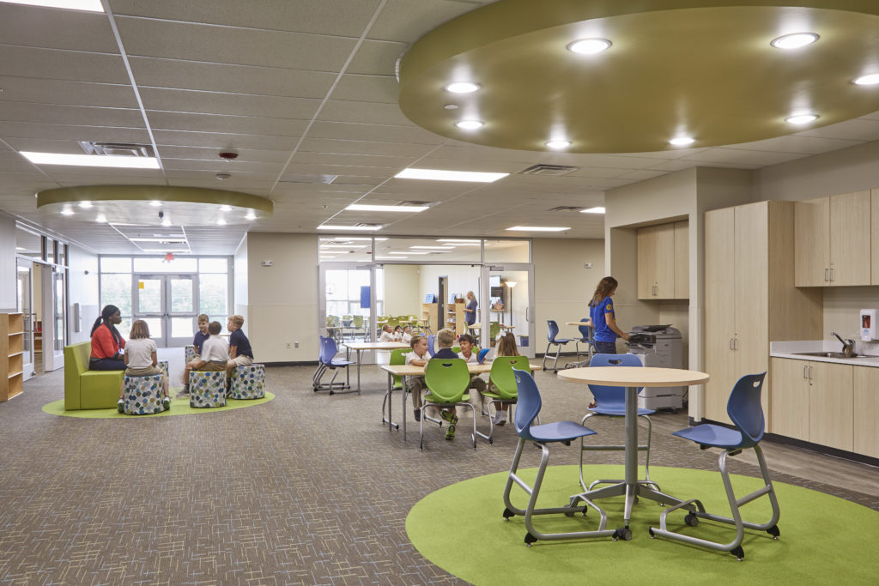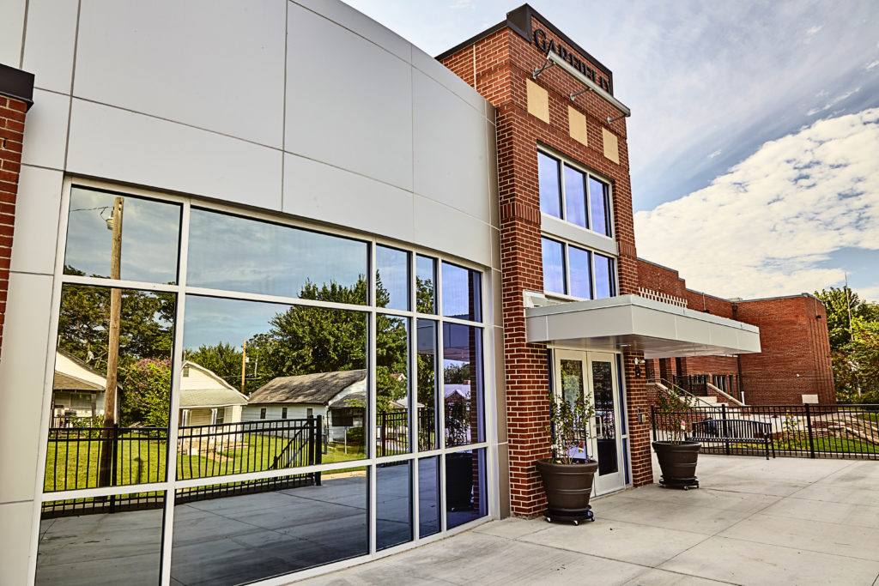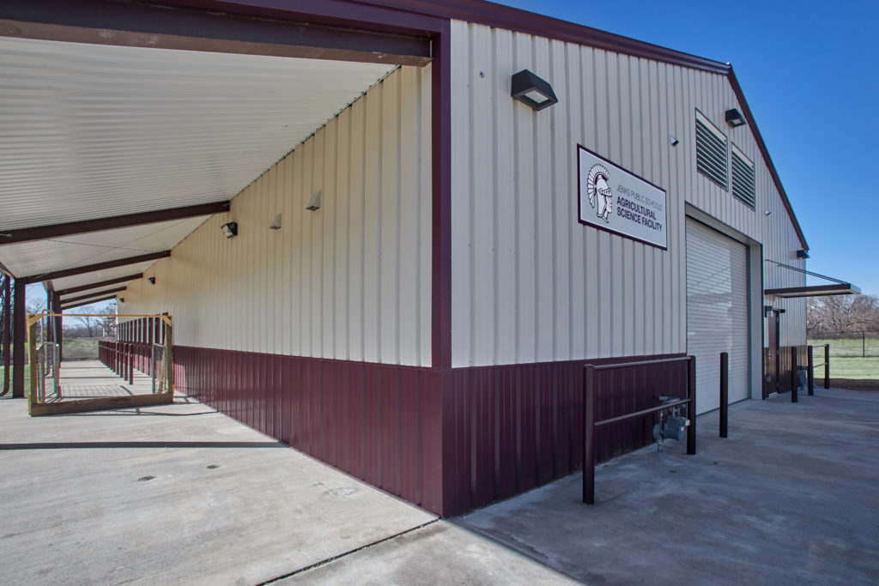
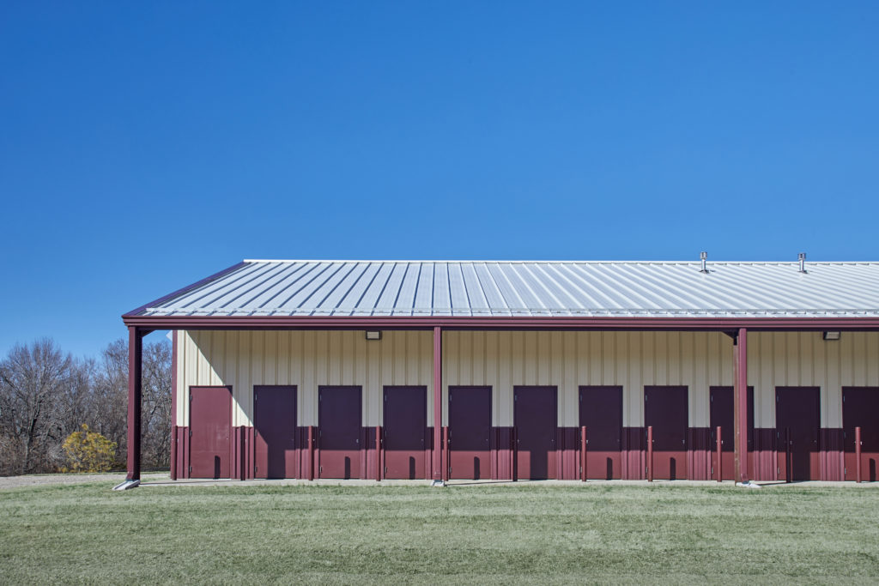
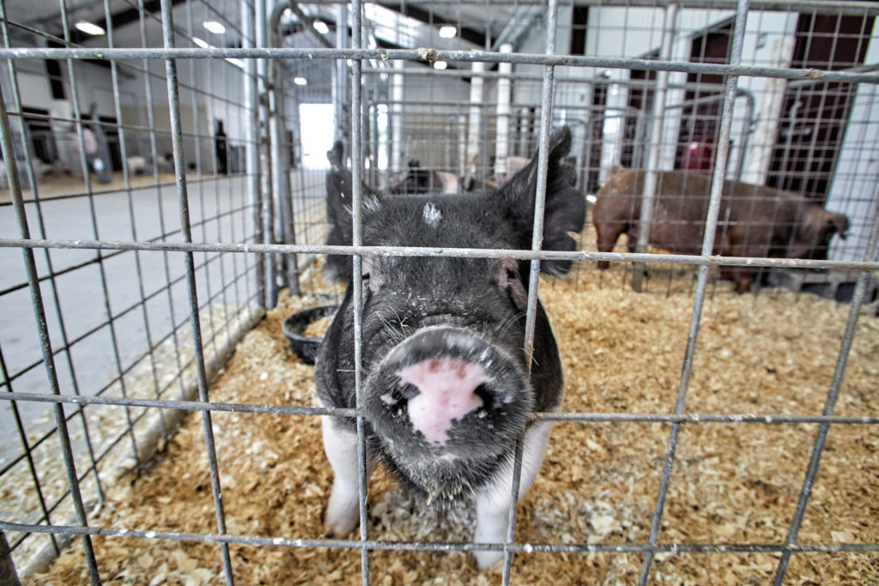
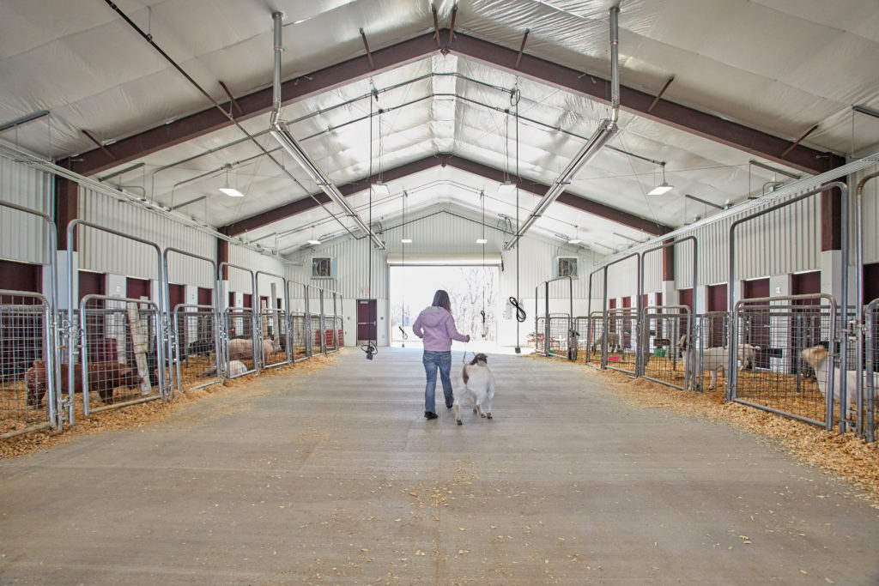
Jenks Public Schools Agricultural Sciences Building
Jenks, Oklahoma
KKT designed this facility for Jenks FFA and Agricultural Sciences programs, enabling students to raise livestock (pigs, sheep, cattle in the future) from birth through maturity. The open plan provides flexibility for various animals and configurations. Large doors at either end allow trucks to drive in and through the facility, and it is easily cleanable by rolling the doors open and hosing out the entire space. The facility assists students preparing animals for show by providing ample exercise and practice areas as well as a large wash bay with four hose bibs, space for portable pens, and a grab bar to tether large animals. The wash bay is semi-contained with a pony wall, a floor sloping toward a drain, and a troweled finish to prevent wet animals from slipping or splaying. Radiant heaters take off the chill of Oklahoma’s coldest days. The facility is finished with an instructor’s office, storage space, and restrooms.
New Construction
Architecture
Interior Design
Structural Engineering
Construction Administration


