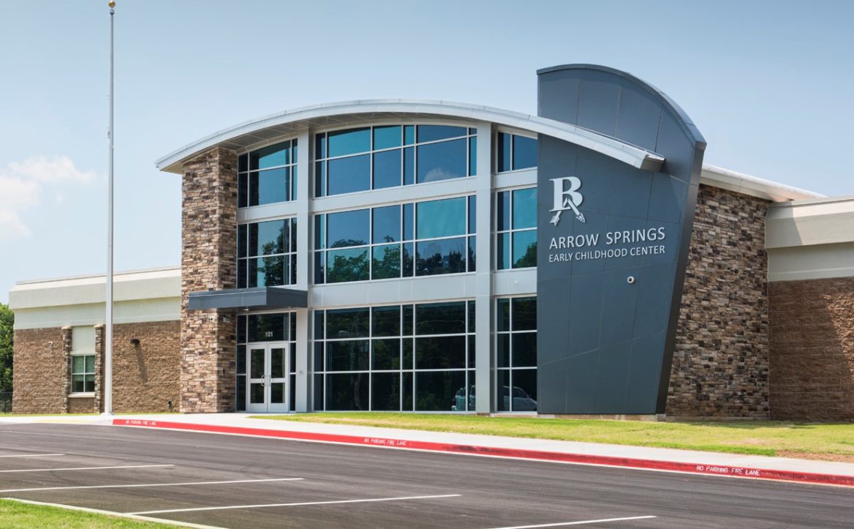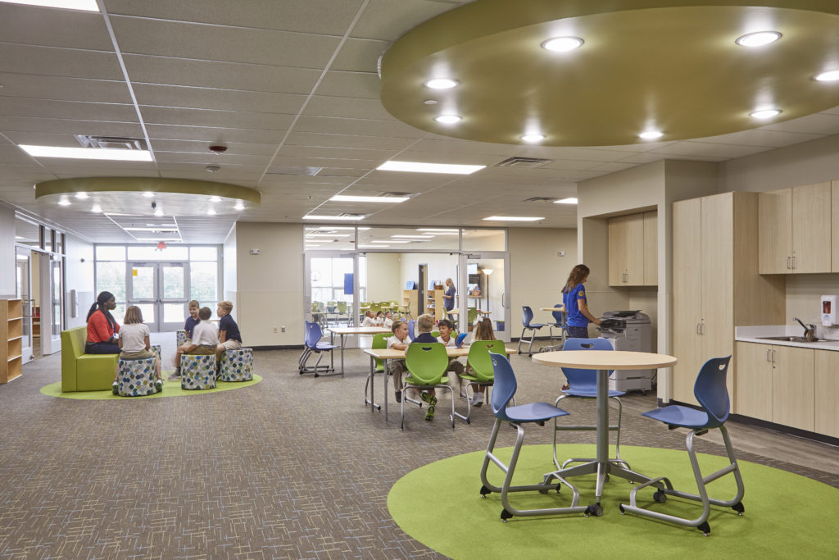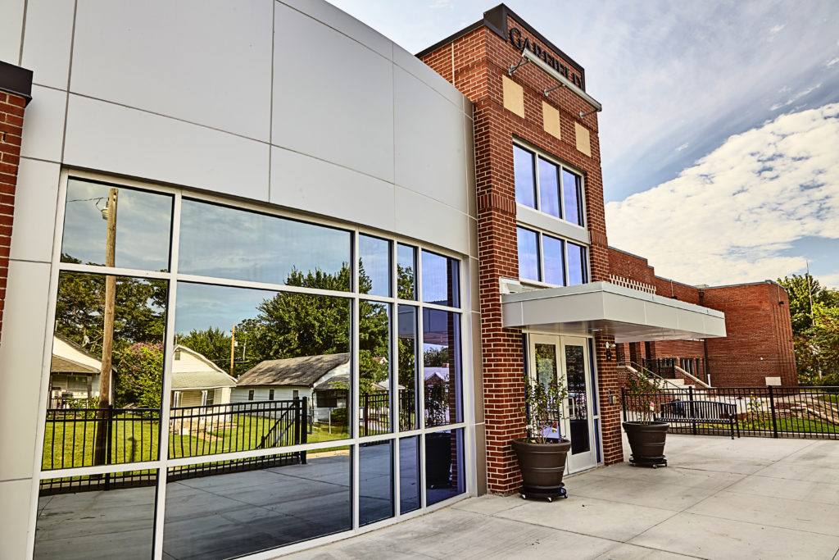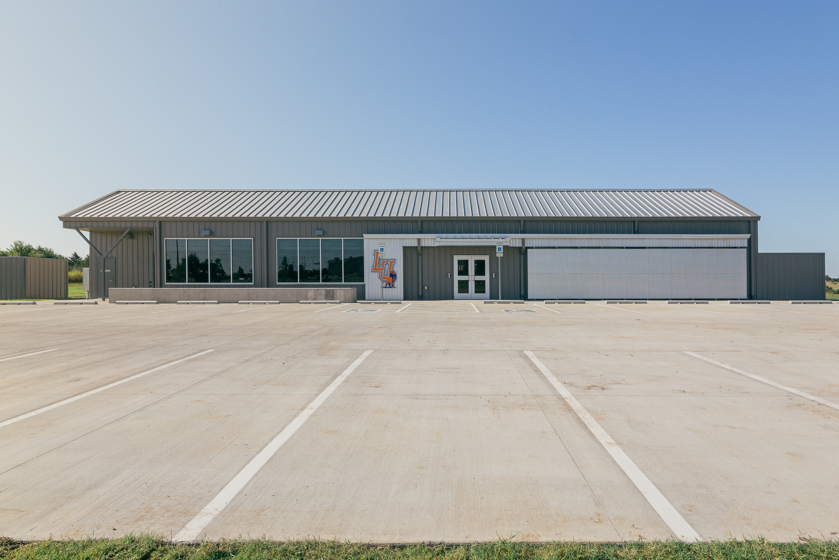
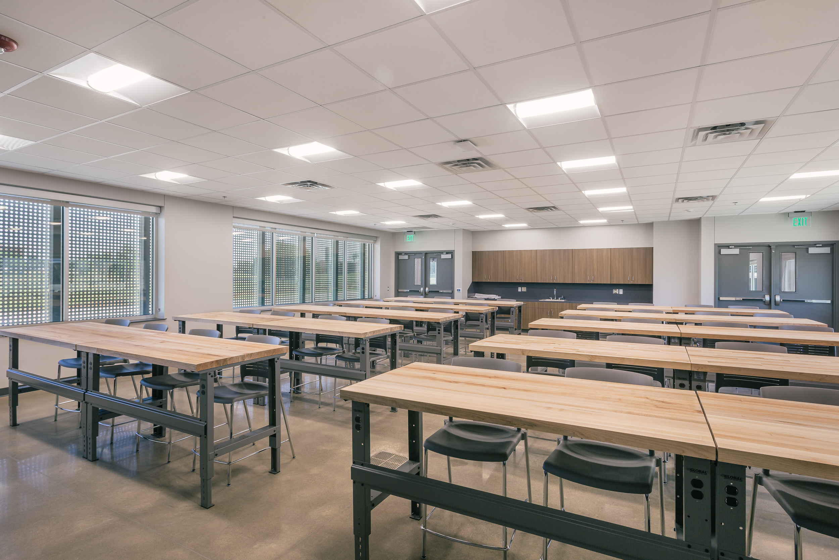
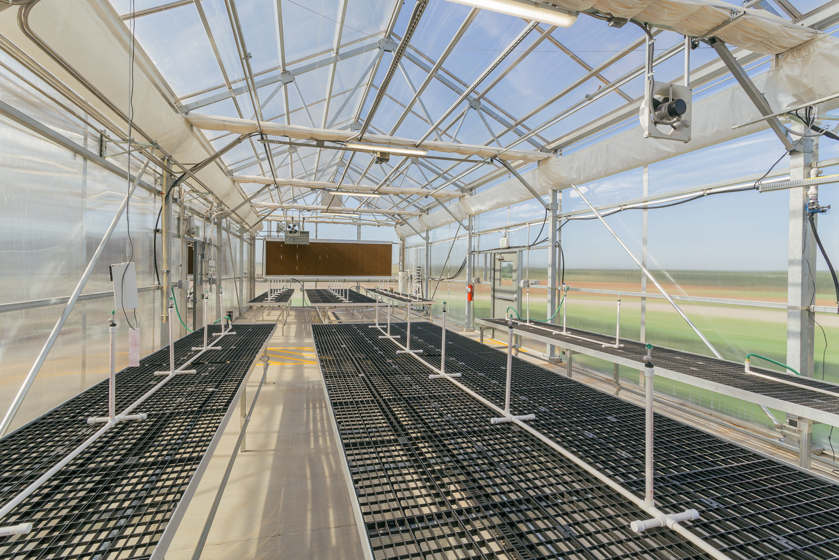
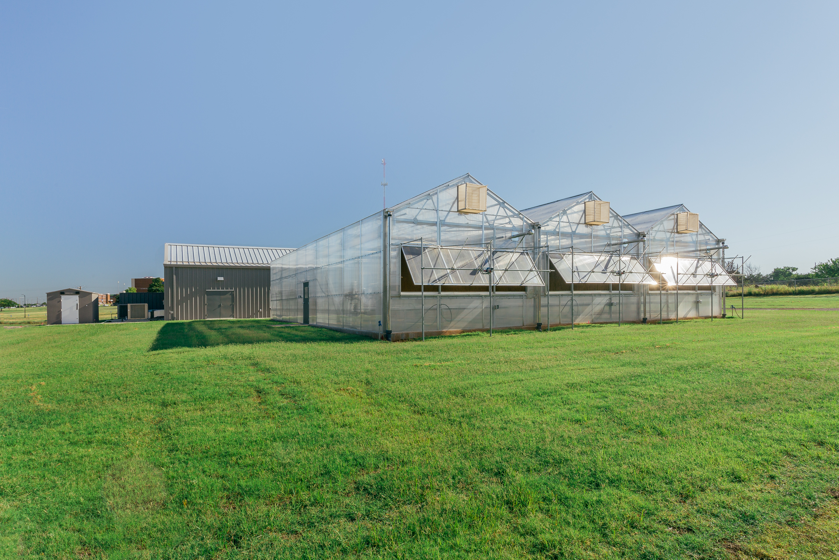
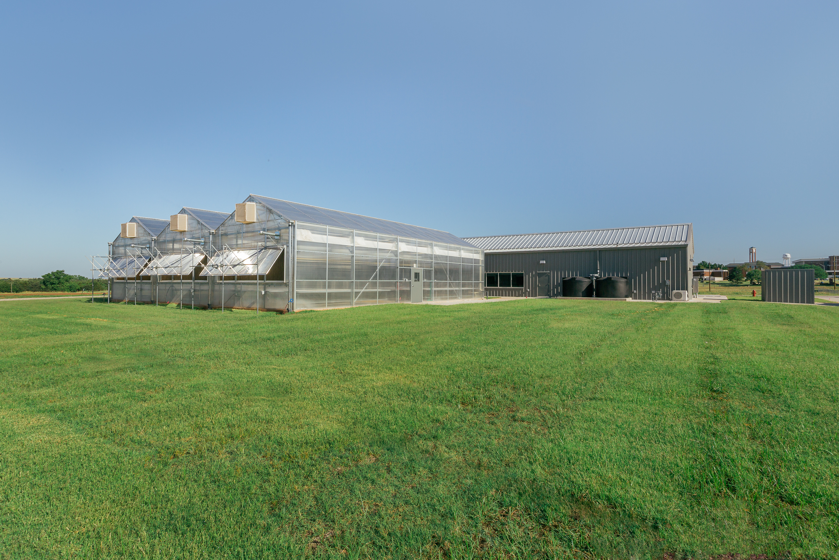
Langston University Horticulture, Education and Research Center
Langston, Oklahoma
When Langston University was founded in 1897, Agriculture was one of the primary focuses of the University’s curriculum. KKT helped to continue this tradition with the design of the Langston Horticulture Facility which includes a 4,200 square foot headhouse and a 3,700 square foot greenhouse facility. They worked with the LU School of Agricultural and Applied Sciences (SAAS) staff to design a facility that would both support the current students’ needs, while also being flexible to support future curriculum.
The headhouse includes a classroom, staff offices, storage for soil, equipment, and fertilizer, as well as an area dedicated to receiving and sorting plant material. The adjacent three-bay greenhouse facility is designed to prepare students for careers in horticulture by exposing them to a varying level of technology throughout the bays. During the design process, the team created a master plan for the entire site that will include a shop, vehicle storage, biotech greenhouses, a teaching pavilion, and terraced gardens.
Services
Site Analysis
Architecture
Interior Design
Conceptual Design
Structural Engineering


