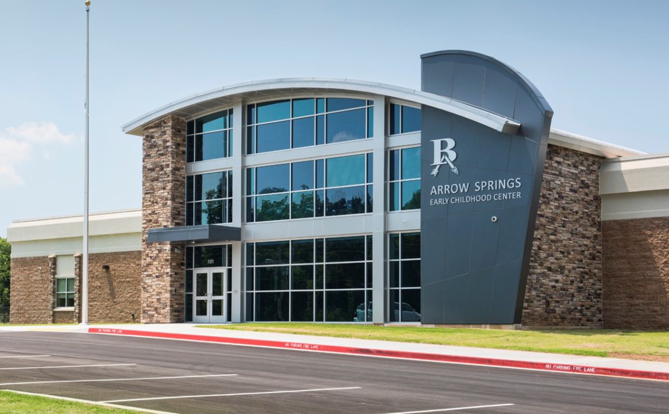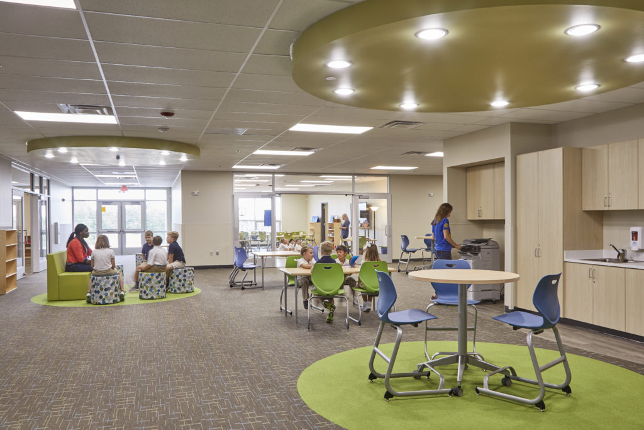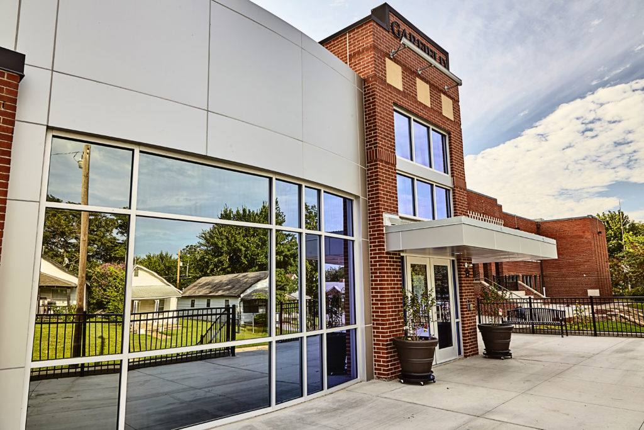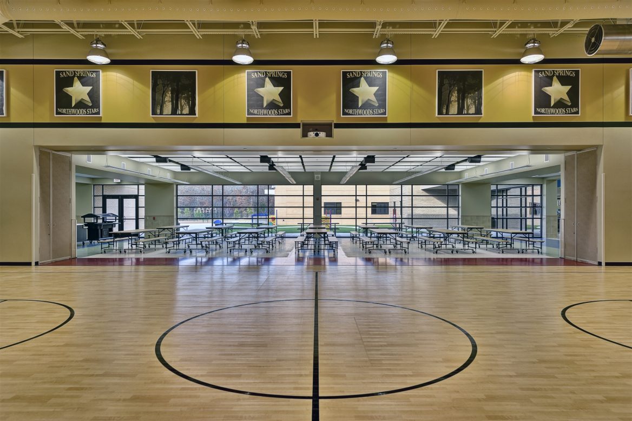

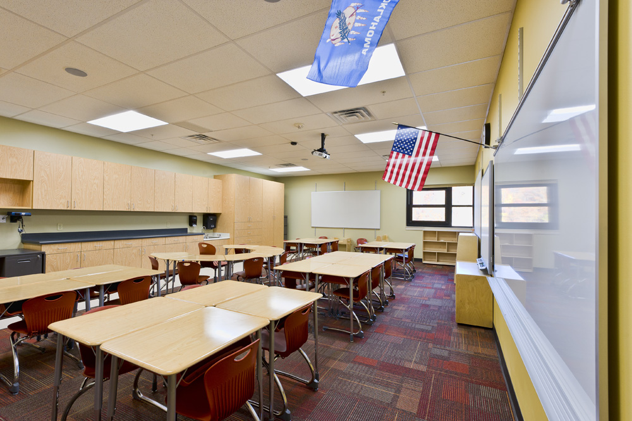
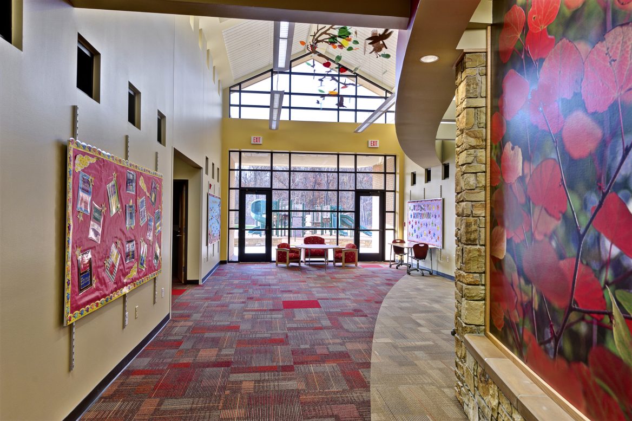

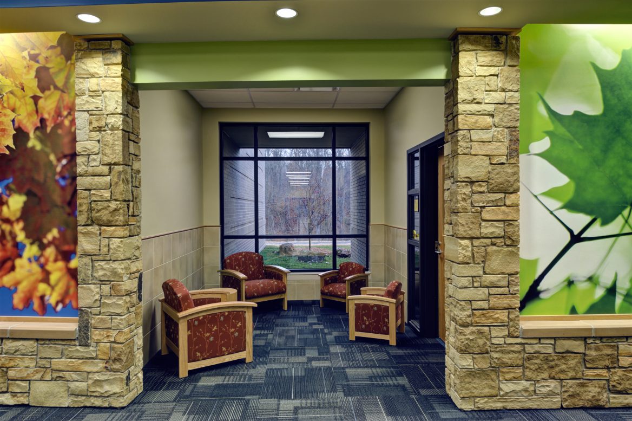
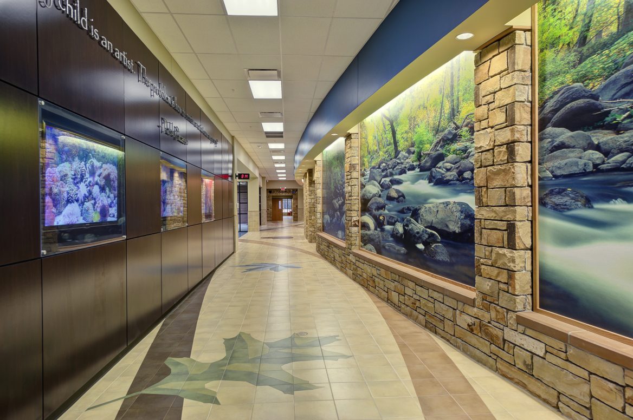
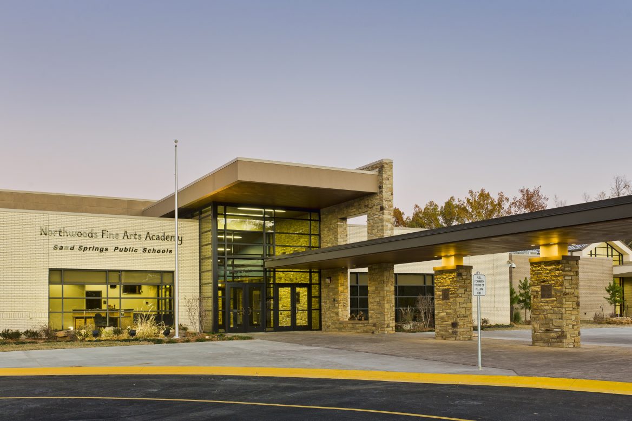
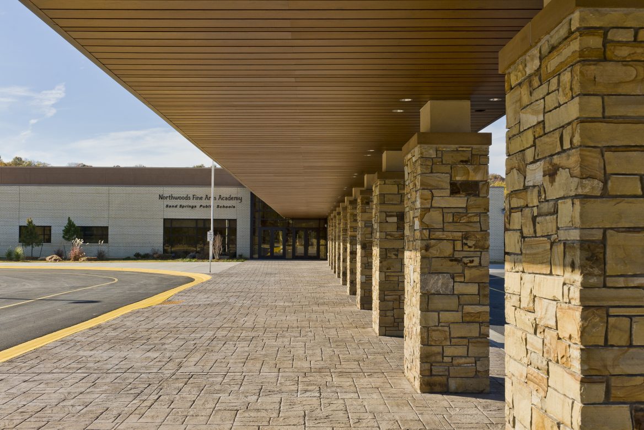
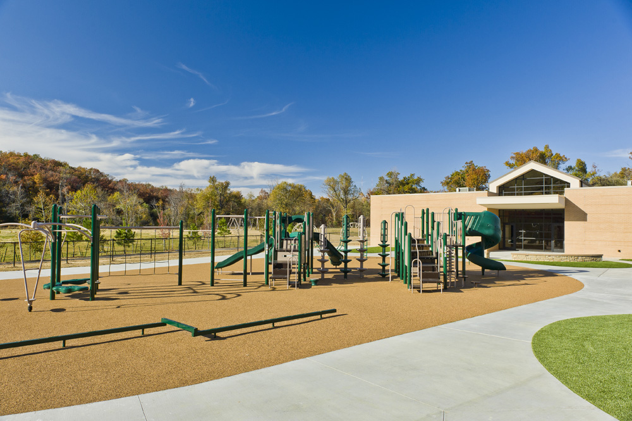
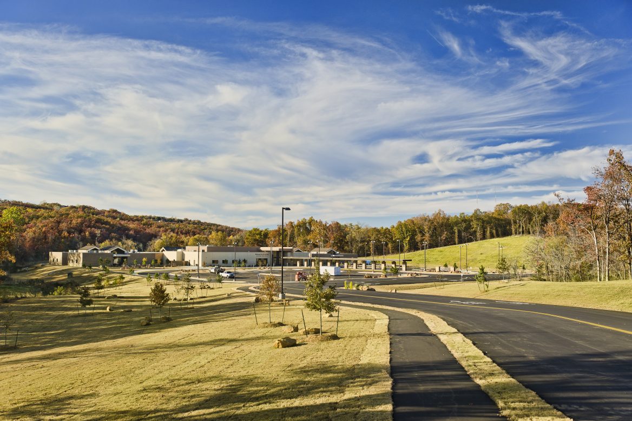
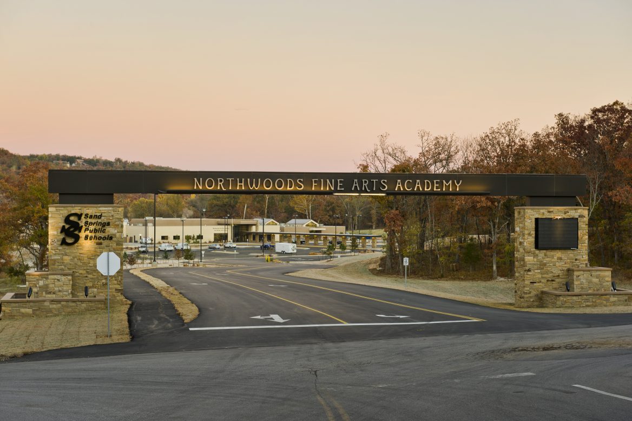

Northwoods Fine Arts Academy
Sand Springs, Oklahoma
This new elementary campus draws its inspiration from its beautiful site nestled in the hills. Thoughtfully placed windows offer a perspective on the natural world and contribute to a calm and inspiring learning environment for the 600 students the school serves.
Fine arts spaces, a gym, and a food court form the school’s central hub. The boundaries between gym and cafeteria flex throughout the day: convertible bench cafeteria tables become gymnasium or event seating as needed, and movable partitions allow separation or openness as needed. Throughout common areas, windows frame views of the natural beauty surrounding the school.
Classrooms radiate from the central hub and are organized into pods—flexible spaces designed to serve K-2nd grades in the school’s first years, then flex to also serve 3rd-6th grades after redistricting was complete. Within each pod of four classrooms are the lockers and restrooms for those students, along with flexible breakout spaces filled with natural light and opening directly to an exterior classroom.
Northwoods was completed early and under budget, allowing extra funds to purchase additional technology and the installation of fire suppression at Charles Page High School.
New Construction
Architecture
Interior Design
Structural Engineering
Construction Administration


