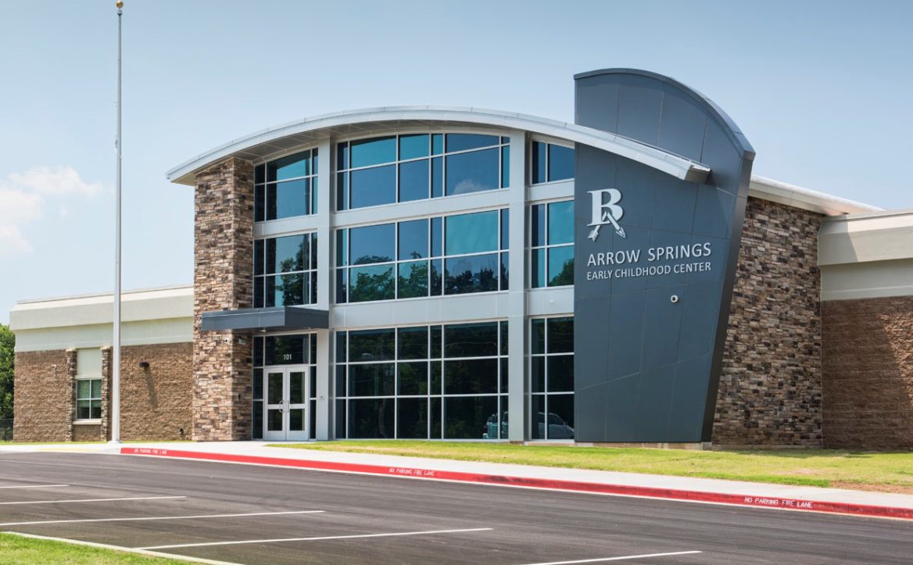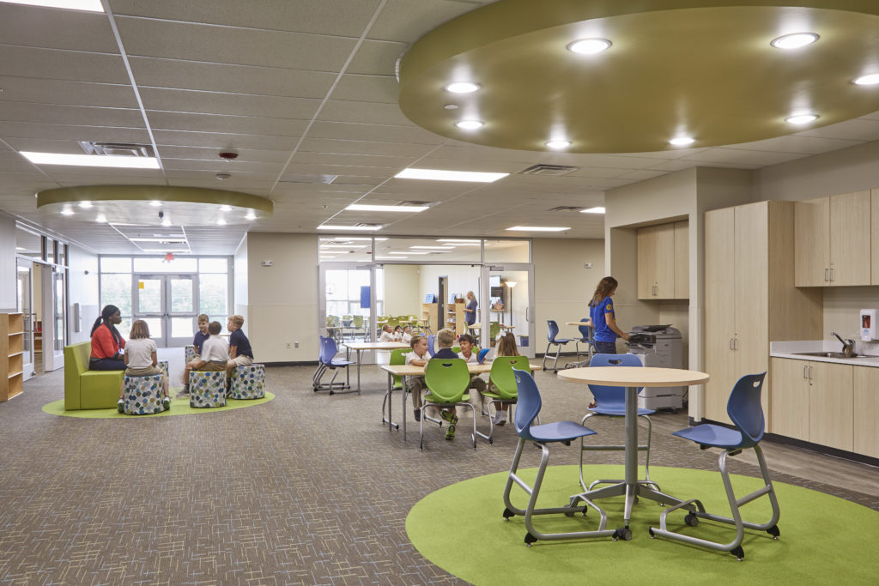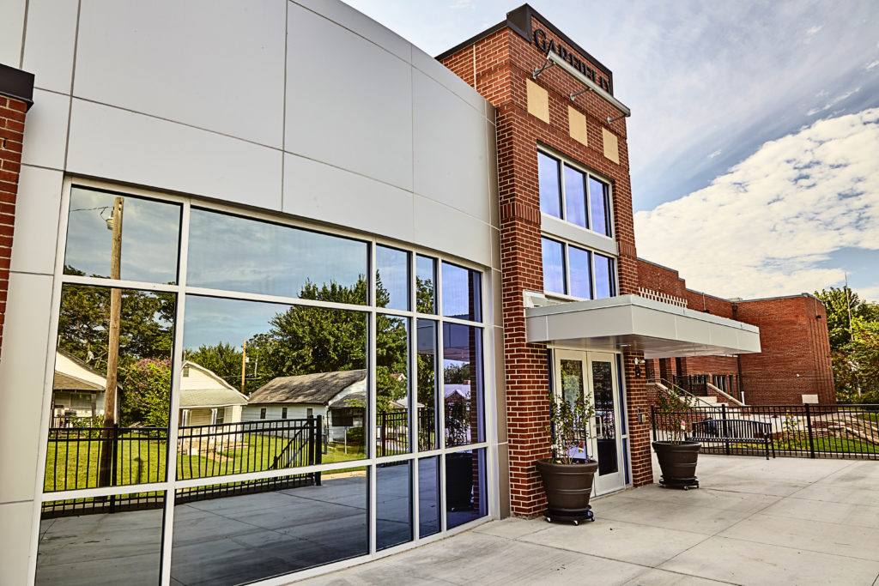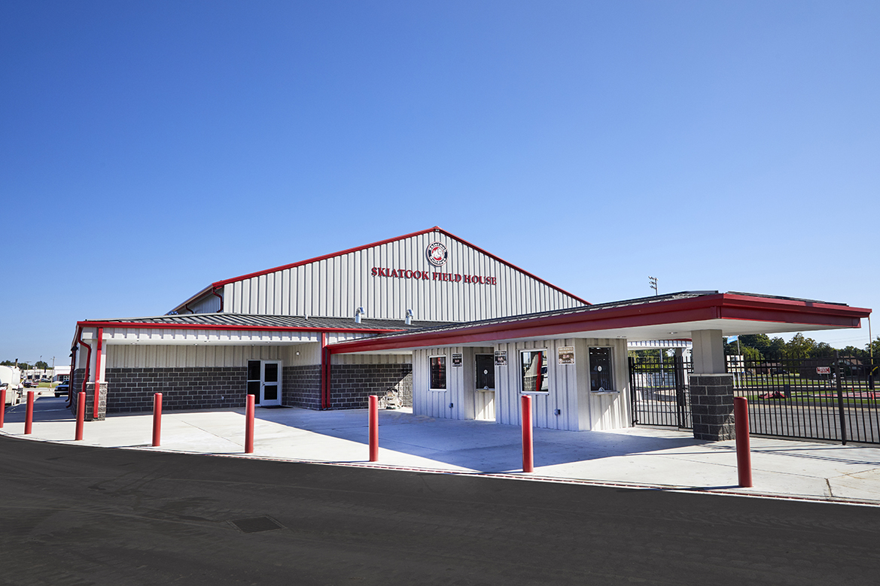
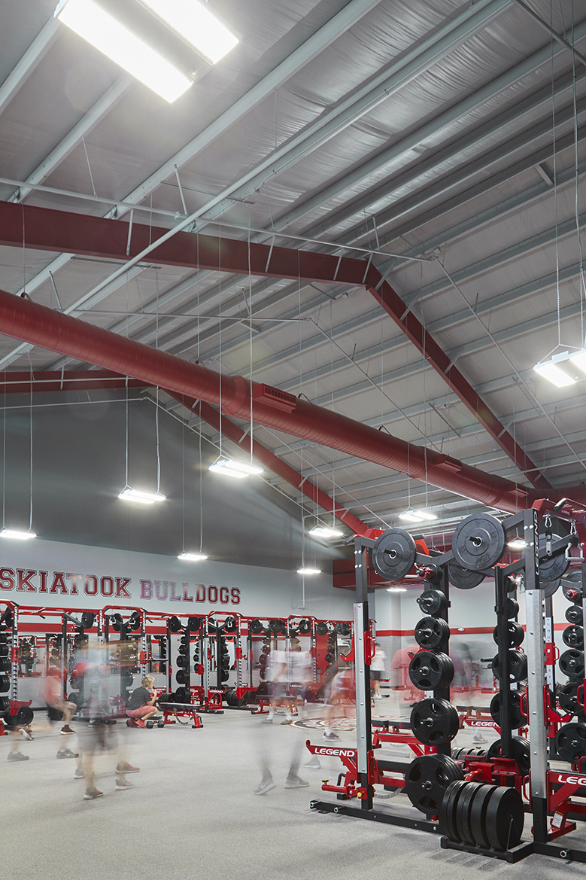
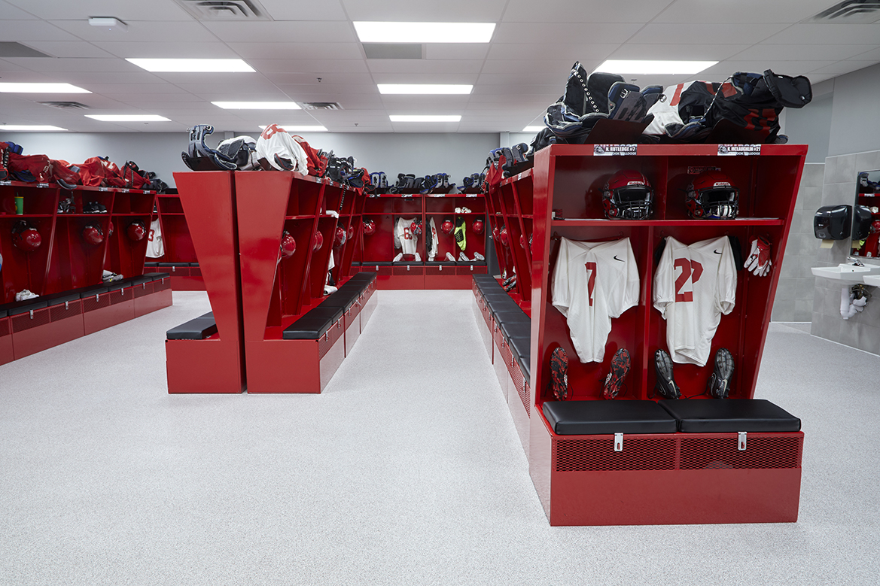
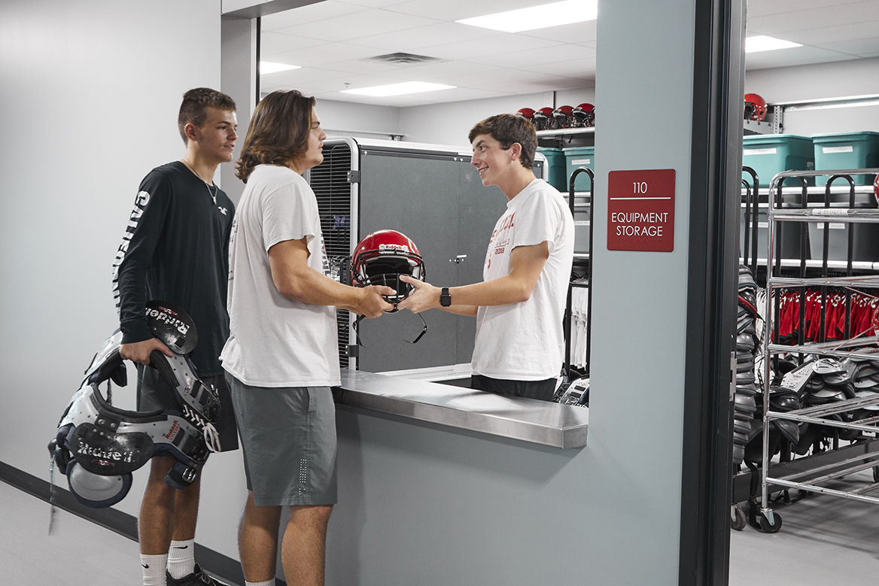
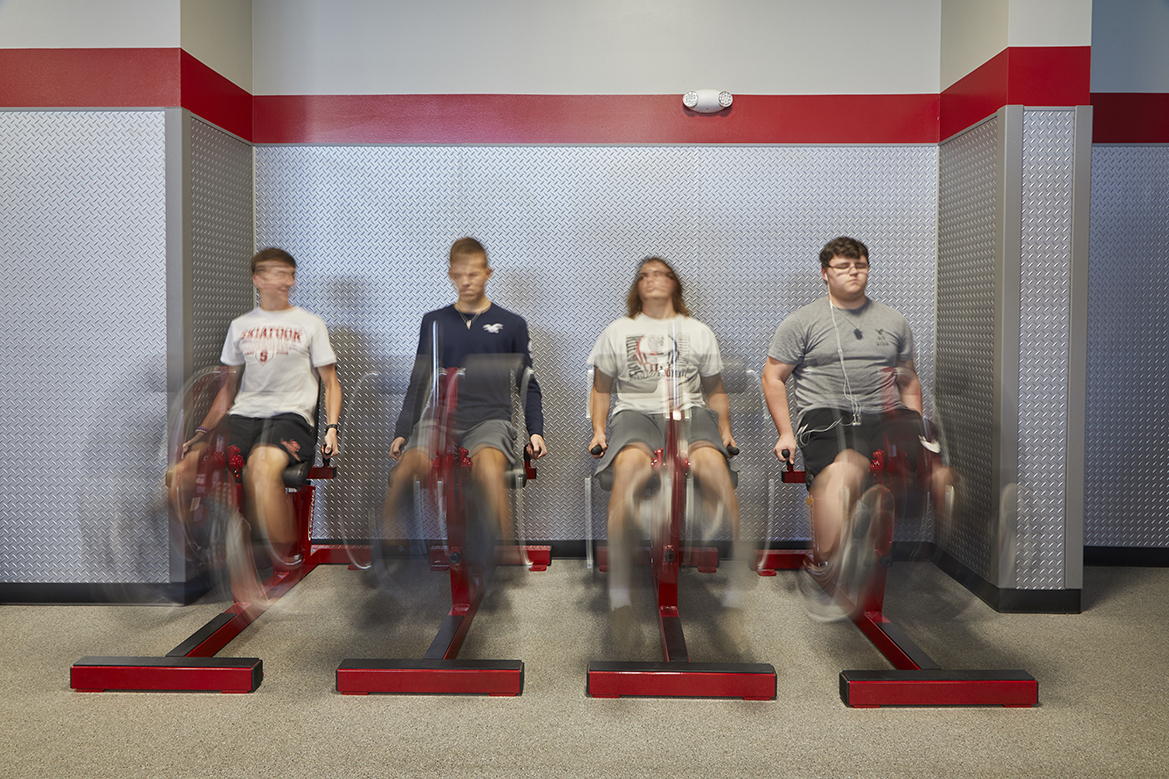
Skiatook Fieldhouse
Skiatook, Oklahoma
The Skiatook High School Field House serves the junior varsity and varsity football teams and other sports such as baseball and track. The field house includes a large central weight room designed to withstand the daily use by athletes. There is also an agility area for indoor training when outdoor fields are not accessible due to weather. Located near the weight room is a Trainer’s room with whirlpool therapy tub and an attached restroom. This room has direct access to the exterior so that players can easily access the space without having to navigate the busy weight room, also making it available to female trainers and athletes. Other considerations for the field house include a coach’s bullpen, an equipment storage room with garage door entry, and a home-team locker room. Our team worked diligently in partnership with the client to design the facility within budget and achieve their programmatic goals, all while creating a state-of-the-art facility for their athletics program.
New Construction
Architecture
Interior Design
Civil Engineering
Structural Engineering
Construction Administration
Space Planning


