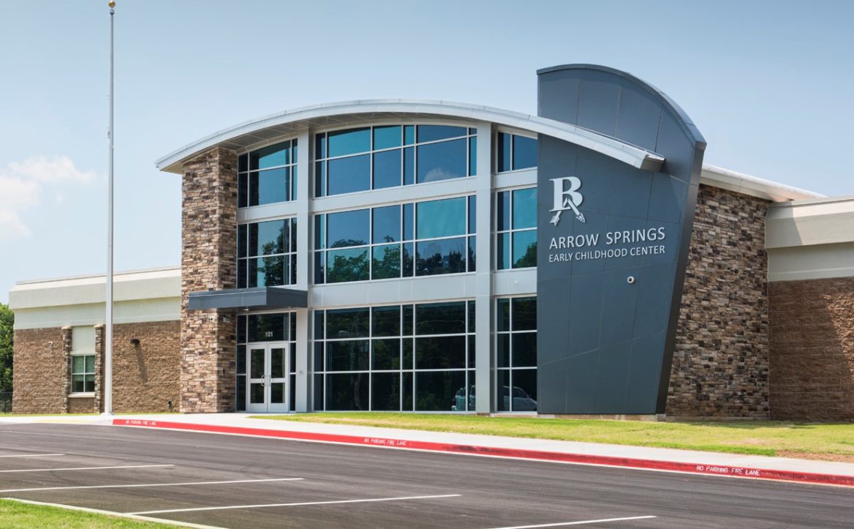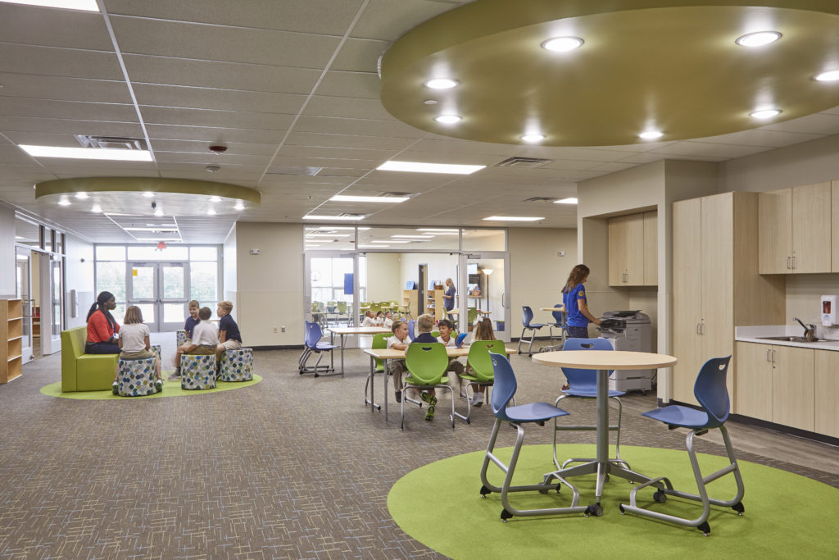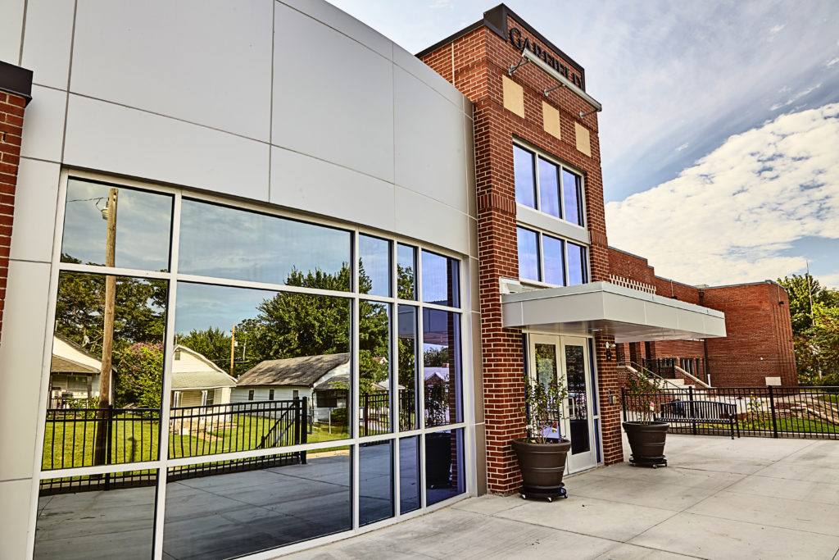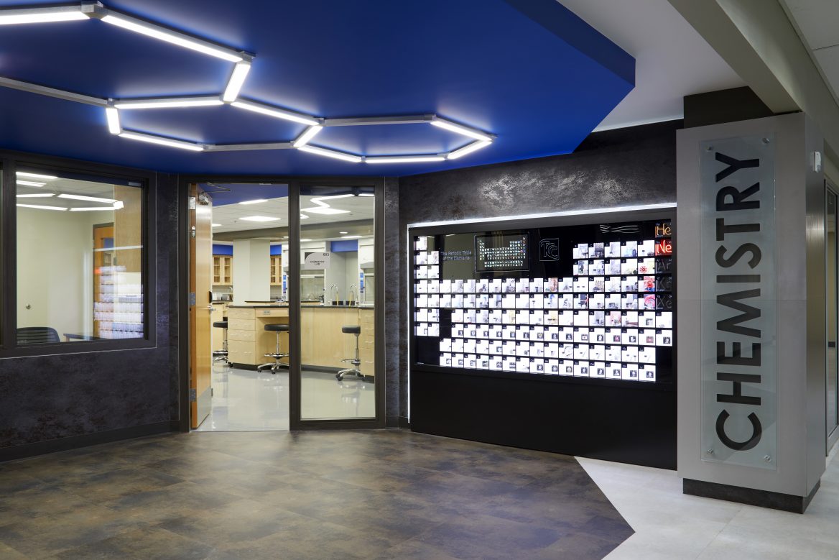
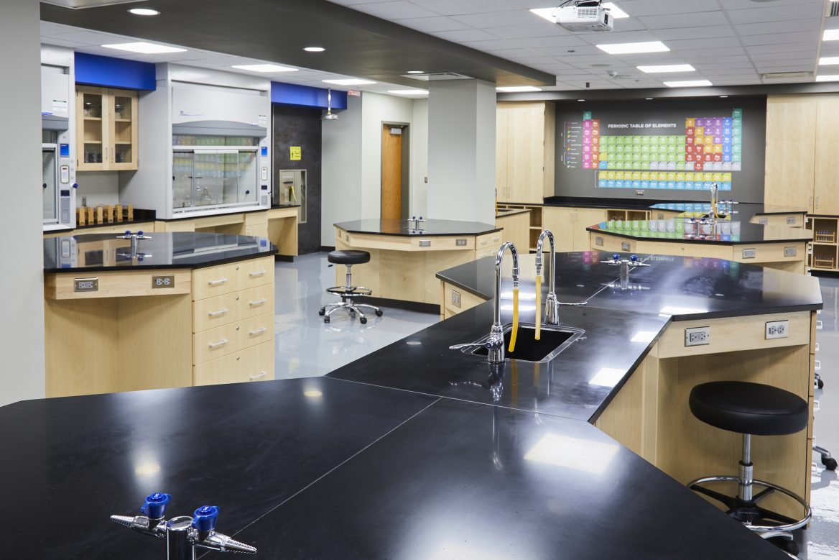
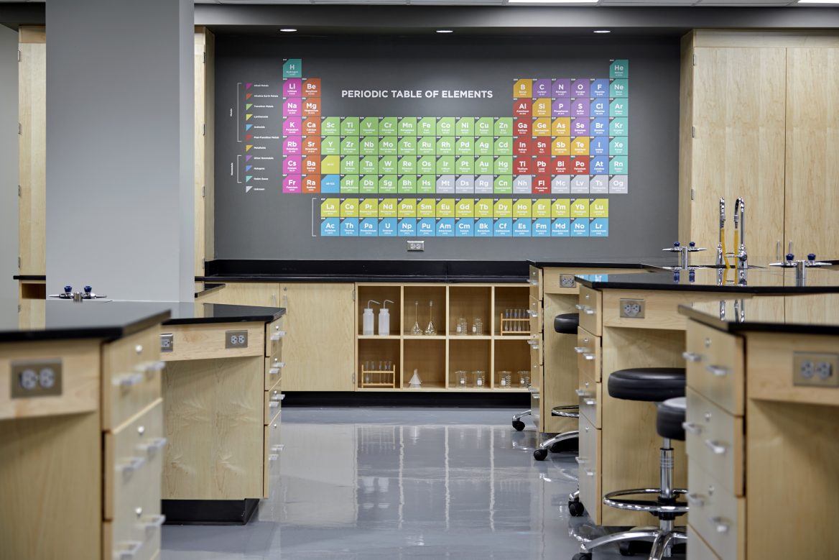
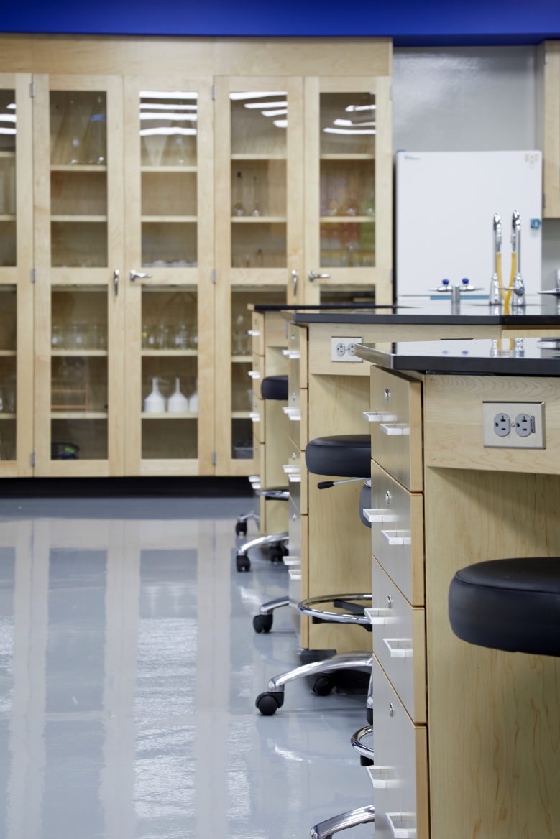
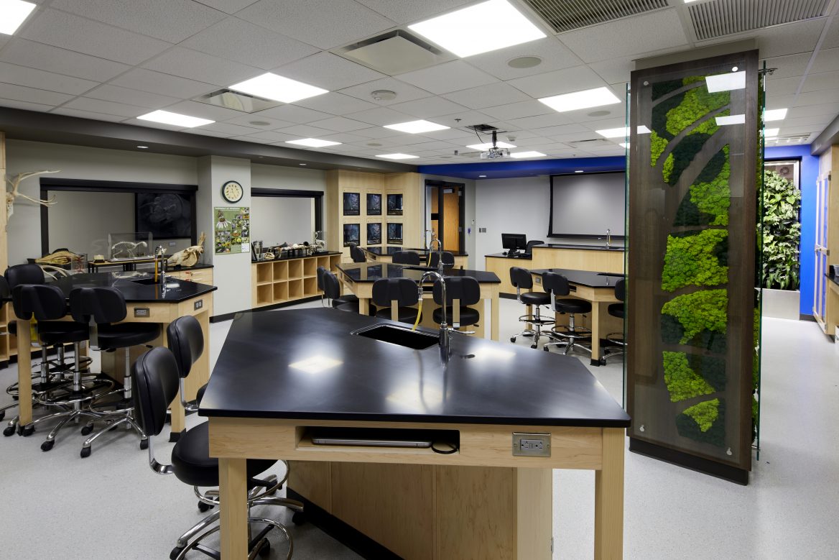
Tulsa Community College Biology and Chemistry Labs
Tulsa, Oklahoma
KKT updated 5,800 SF of existing laboratory spaces which had not been touched since the building was converted to educational space in the 1970s. The goals for this project were threefold- to create cutting-edge labs to prepare students for today’s industries; Garner interest in sciences for students, even those not majoring in chemistry and biology, by opening the labs to the corridor and making the area visually interesting; and finally, to bring the labs up to all current safety standards.
To meet Tulsa Community College’s goals, KKT designed the labs’ walls with incorporated aquariums and terrariums visible from both hallways and laboratory interiors, providing windows into classes through a relevant, engaging, living windows. A biophilic green wall offers teaching opportunities while adding both beauty and improved air quality. A highlight of this project is the interactive periodic table which allows students and visitors to engage with physical samples of the elements, educational programming, and videos in the public lobby space.
Renovation
Architecture
Interior Design
Structural Engineering
Construction Administration
Furniture Services


