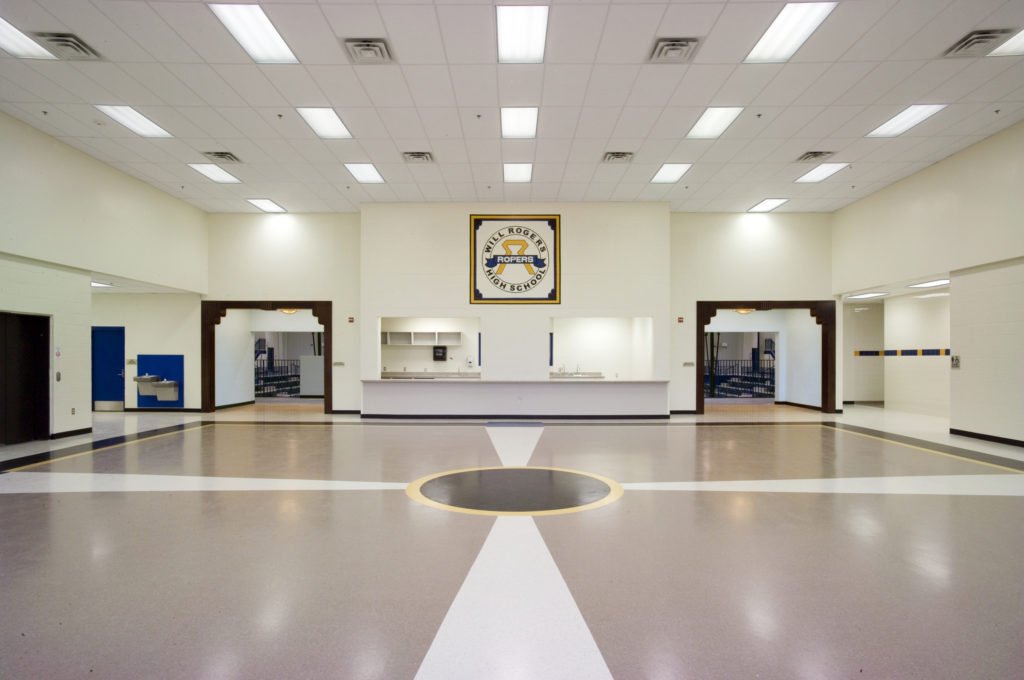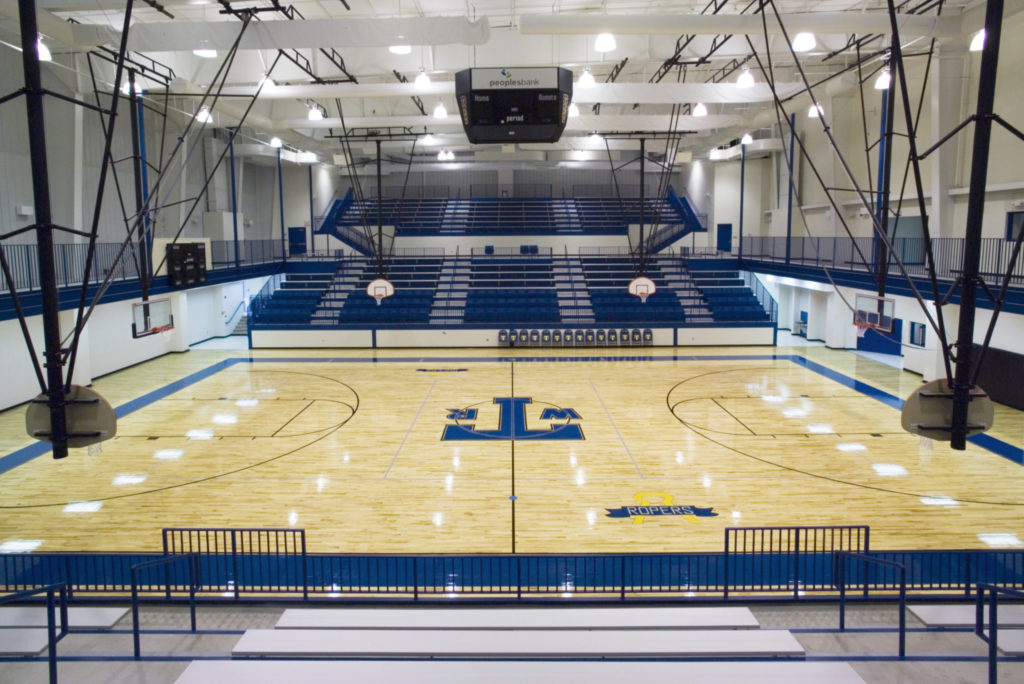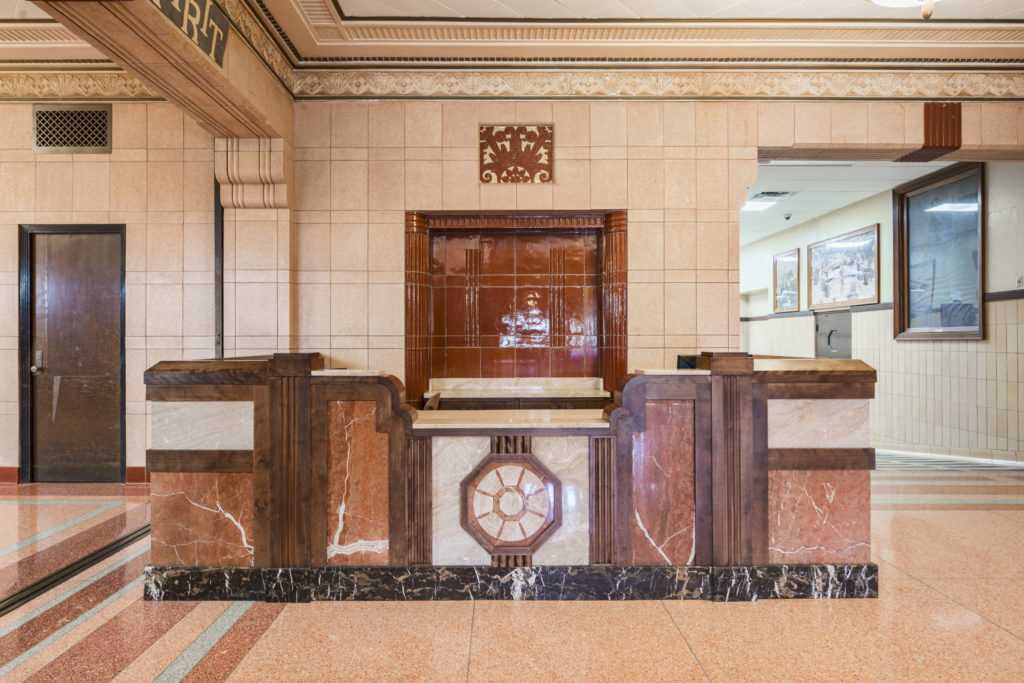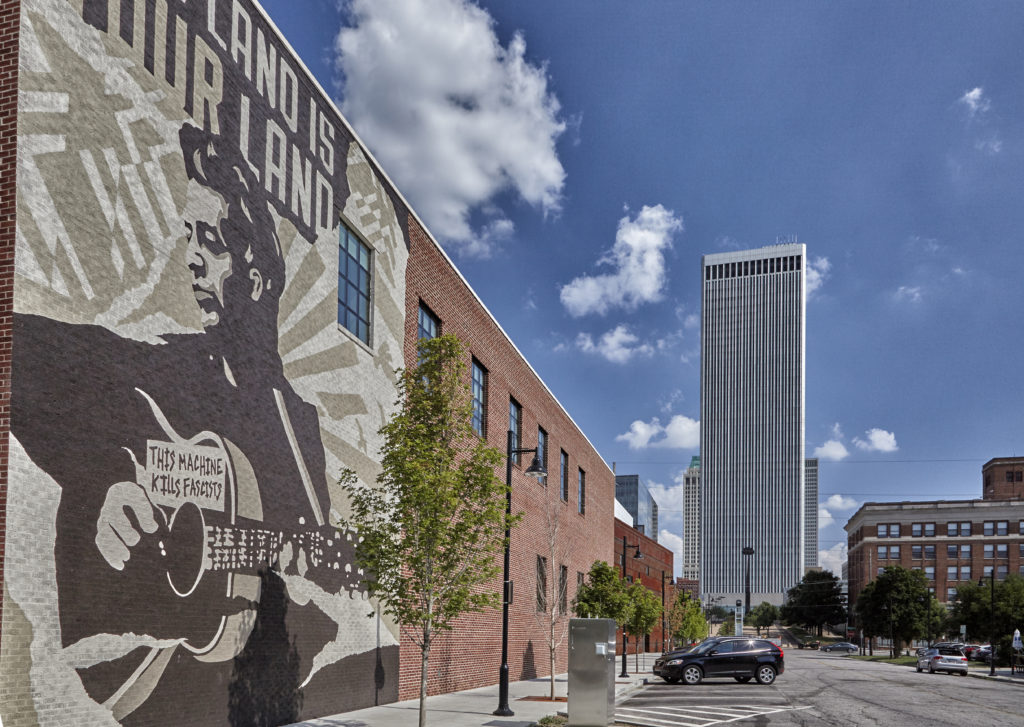


Will Rogers High School
Tulsa, Oklahoma
This 1939 high school is a Tulsa Art Deco icon. KKT carefully reprogrammed and added on to the campus while preserving the campus’s unique design and character. In three phases spanning seven years, KKT designed a new field house, converted former shop spaces into a new cafeteria and kitchen, added a café and student store opening to a courtyard. They also redesigned, updated, and reconfigured the administrative area, while the original kitchen and cafeteria was remodeled and reprogrammed into new lecture halls, computer labs, conference rooms, and offices. It was cost-prohibitive to duplicate the historic terra cotta panels, so KKT used intricate brick detailing to create vertical elements echoing the original design. The new field house’s light gray masonry mimics the cut limestone base on the original building. The new lobby employs similar Art Deco details and color palette, tying the new design to the old.
Throughout all phases of the project, special consideration was given to upgrading the spaces to meet modern accessibility guidelines, mechanical and electrical codes, and the changing requirements of the district.
Renovation, Addition & New Construction
Architecture
Interior Design
Structural Engineering
Construction Administration
Conceptual Design



