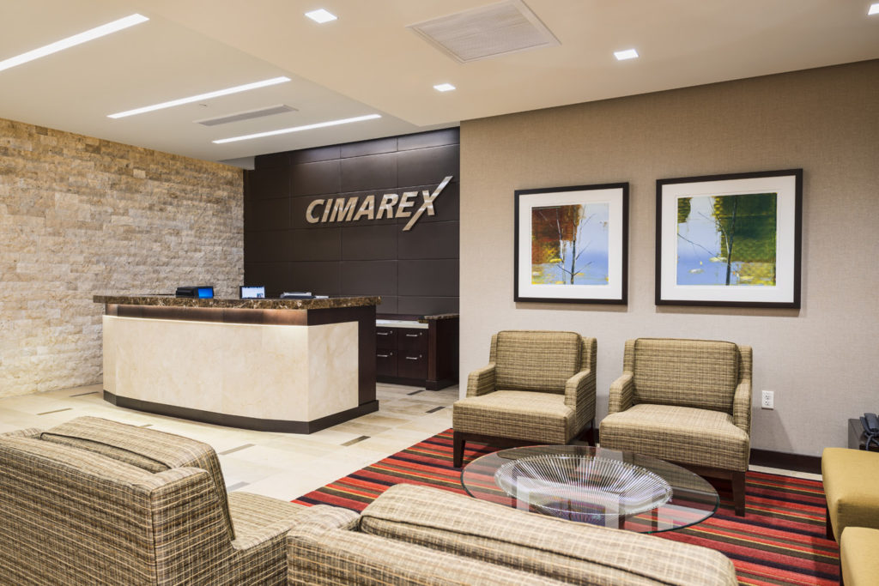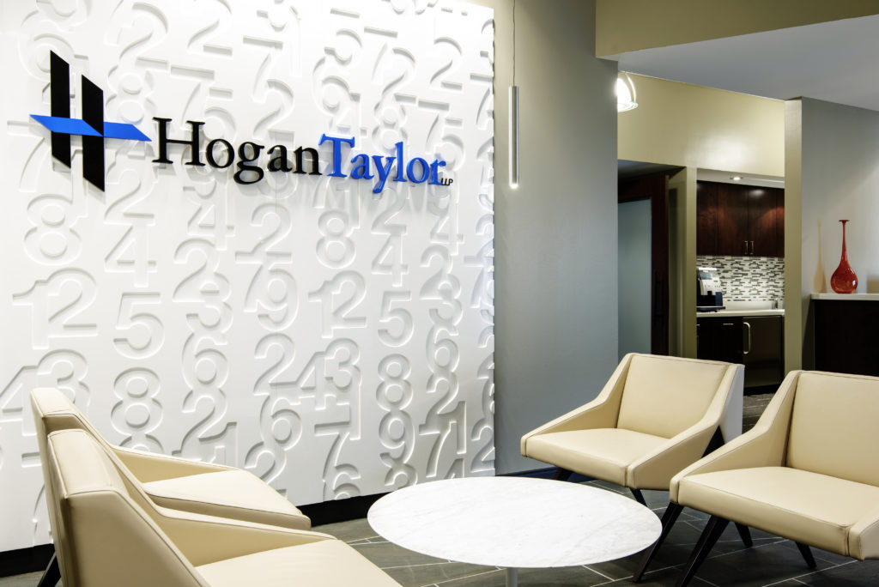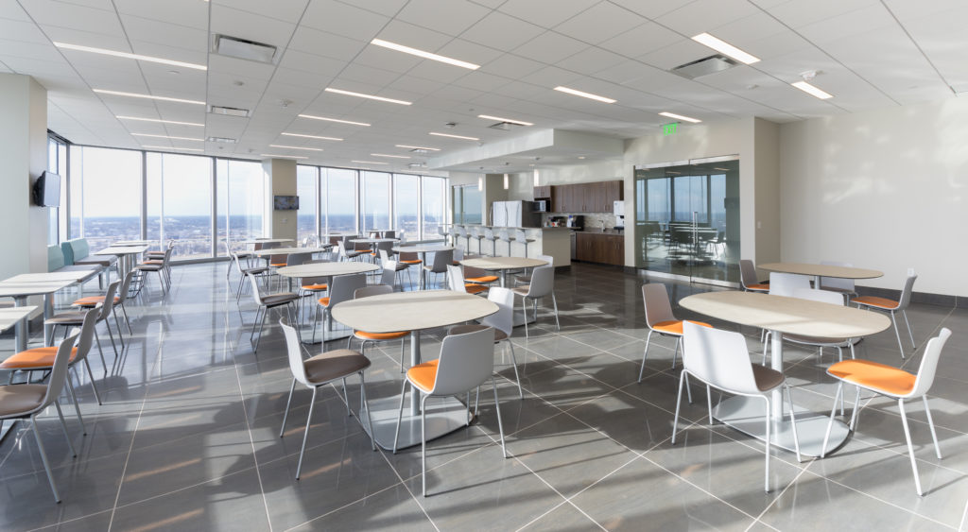
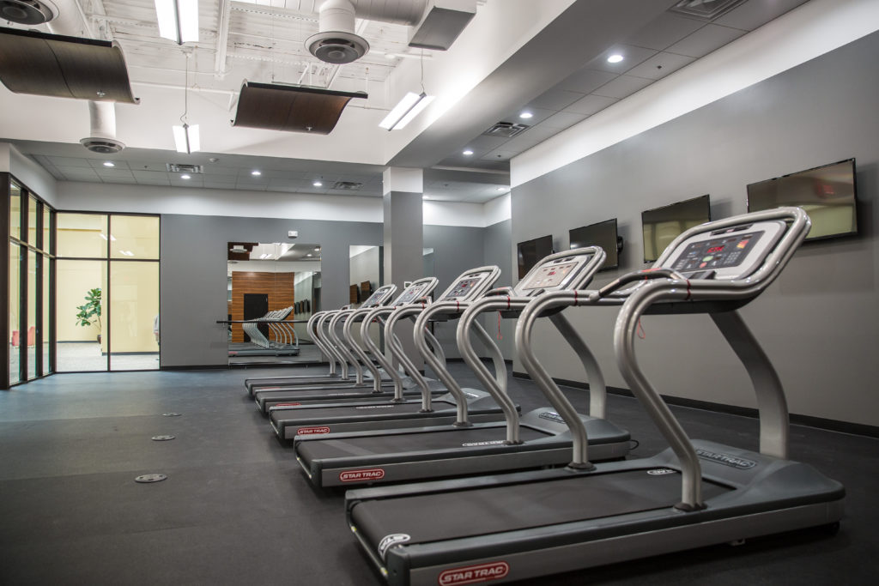
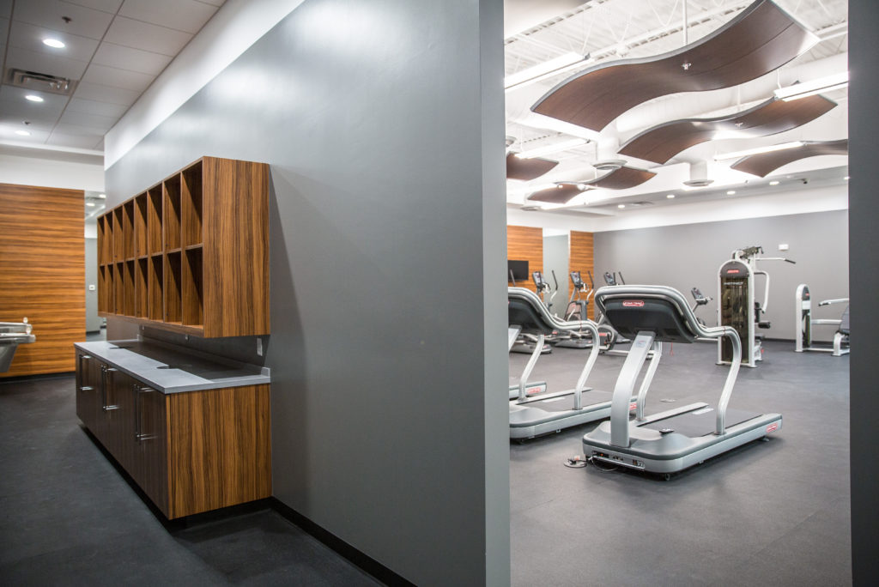
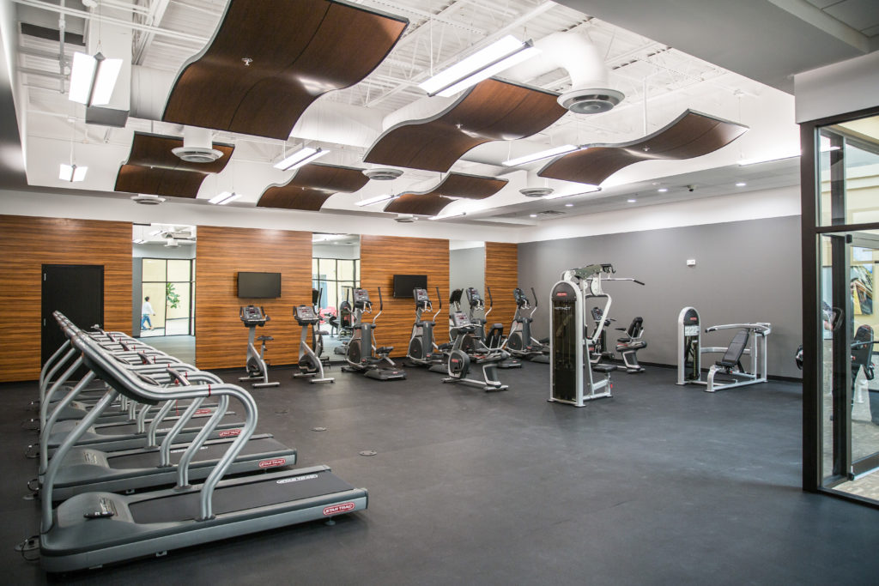
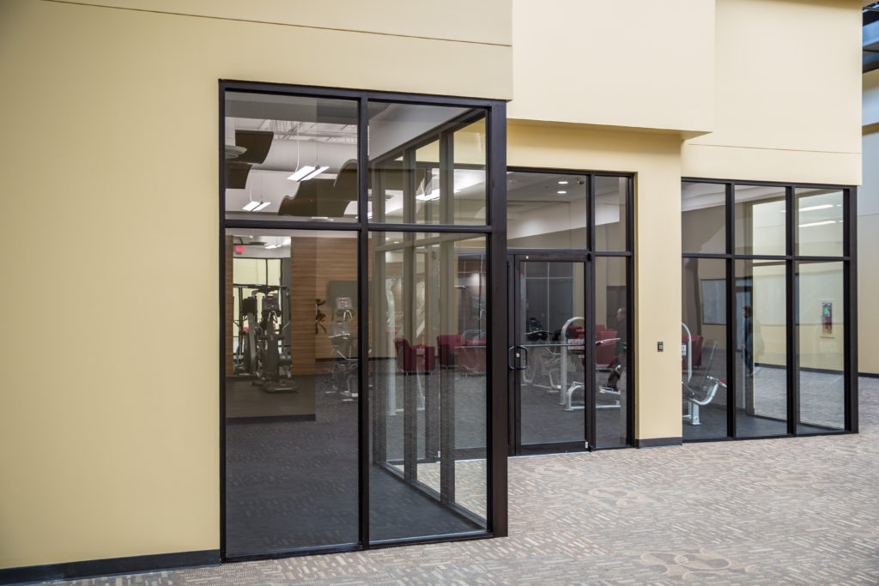
Eastgate Metroplex
Tulsa, Oklahoma
The “greenest” building is one that doesn’t have to be built. Once a regional retail destination, the Eastgate Metroplex is a great example of adaptive reuse. KKT coordinated interior and exterior renovations, site and building facelifts, and updated branding for the complex, encompassing more than one million square feet of enclosed, repurposed space. Phased design and construction allowed work to continue while the building was partially occupied. It now houses a dozen businesses, state agencies, and an Oklahoma State University wellness clinic. The building continues to evolve as businesses move through their corporate cycles.
Renovation
Architecture
Interior Design
Structural Engineering
Master Planning
Construction Administration
Space Planning


