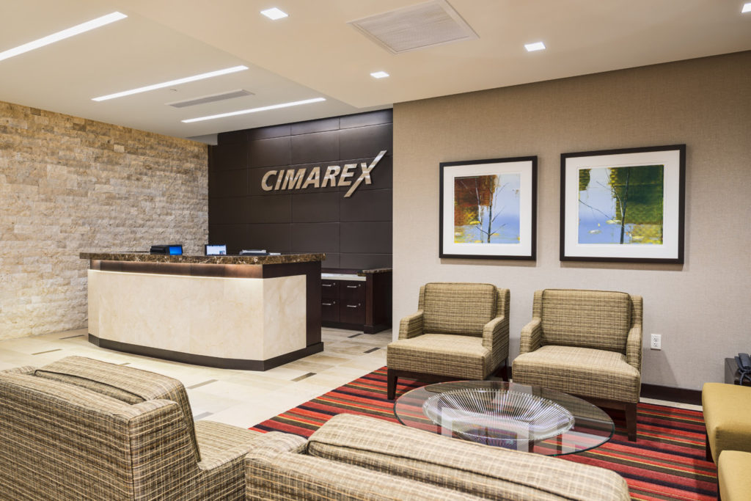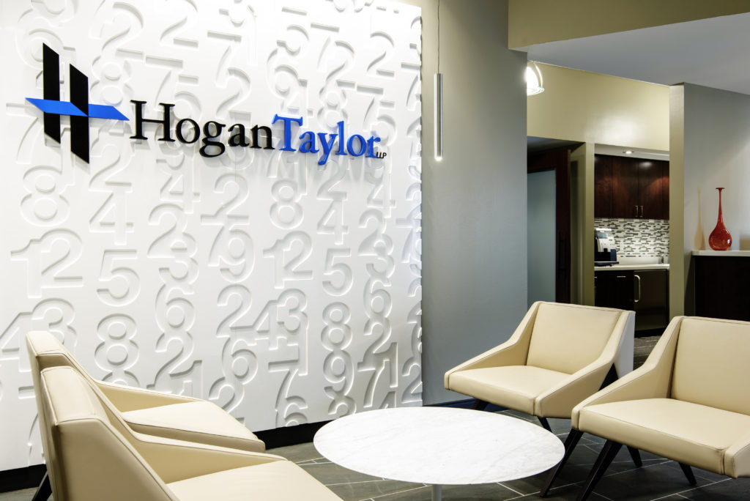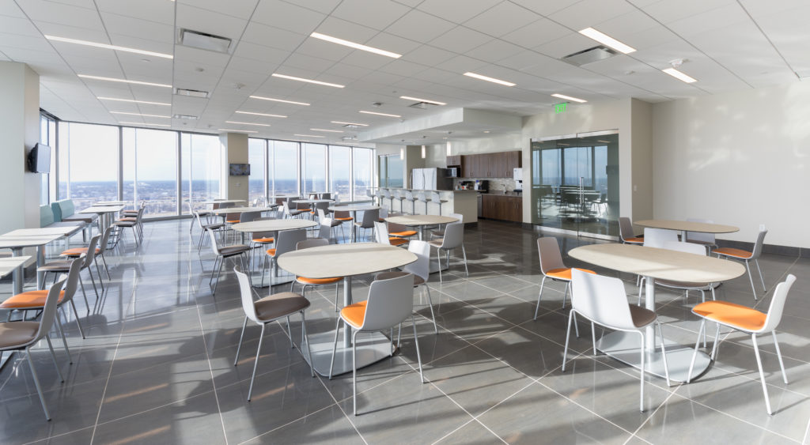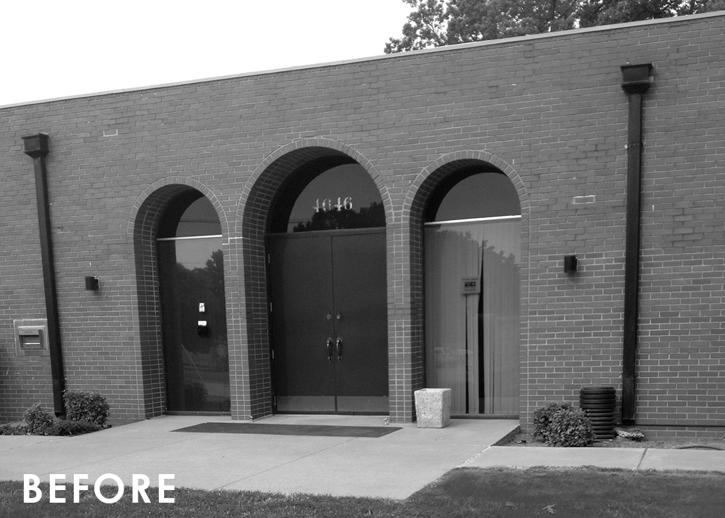
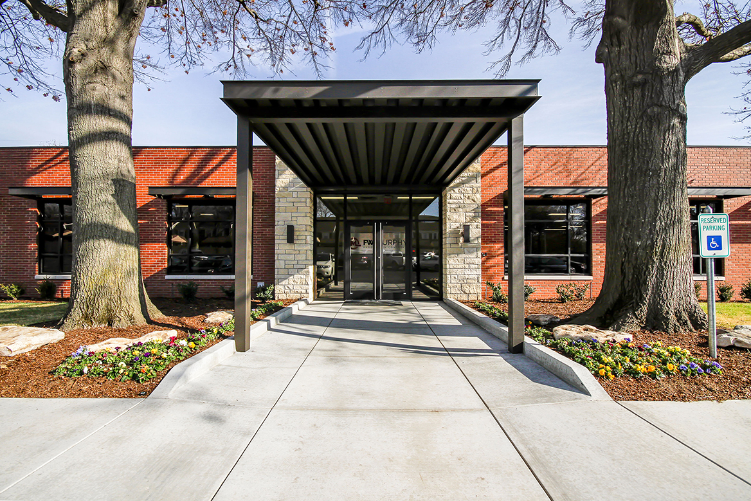
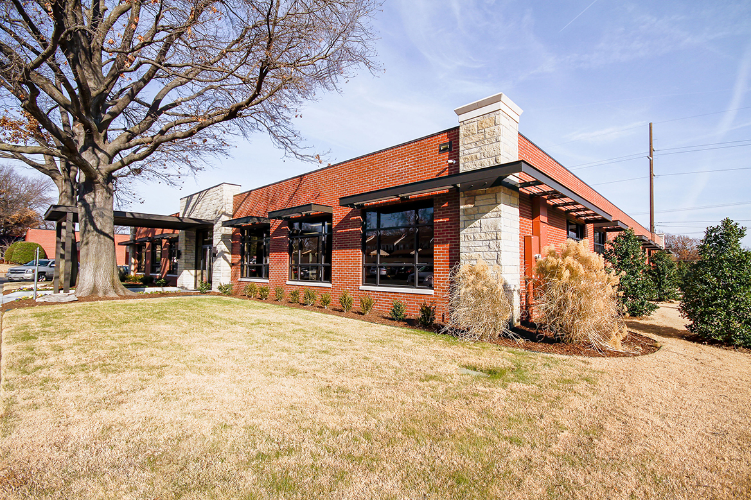
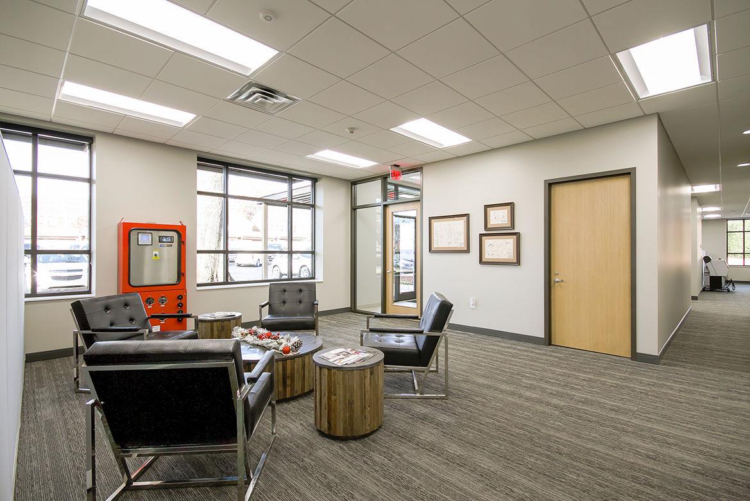
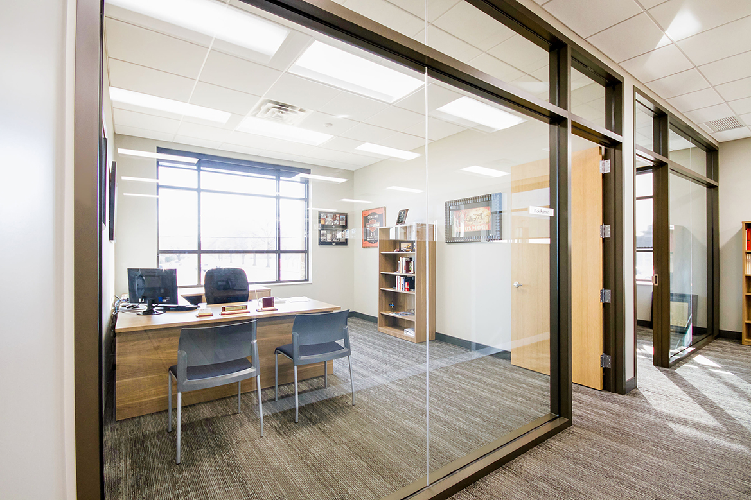
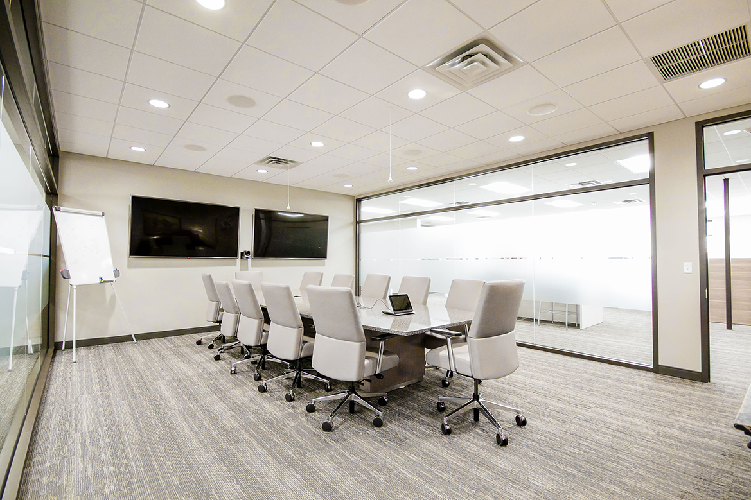
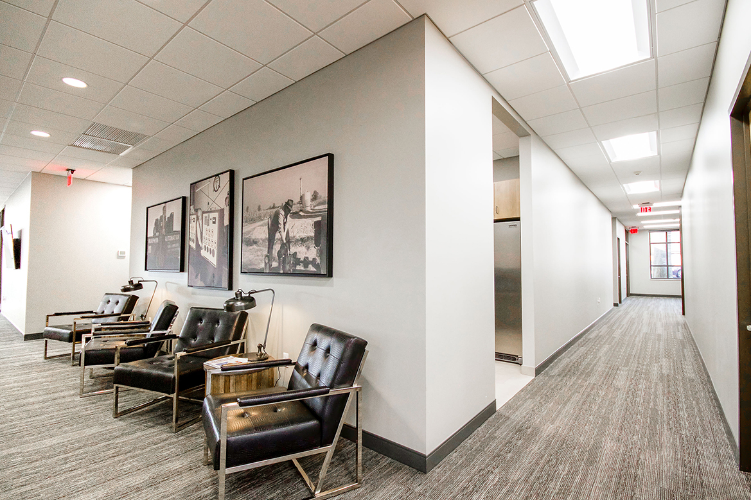
FW Murphy
Tulsa, Oklahoma
An existing 9,500 SF single story building was expanded and renovated for FW Murphy Production Controls. The new 1,700 SF addition was created along the street facing façade where zoning changes created an opportunity for the building owner to capture more useable space. The renovation included updates to the exterior such as an all-new window system, infrastructure, new materials and entry canopy.
The interior was completely demolished and rebuilt to accommodate new office needs and new finishes. Large interior windows used in the perimeter offices allow light to reach the main space while frosted glass walls bookend the central conference room to continue the natural light access and modern feel. Parking, landscaping, and entry points for both clients and employees were considered to provide the most efficient and contemporary use of the space.
Renovation & Addition
Architecture
Interior Design
Structural Engineering
Civil Engineering
Construction Administration
Space Planning


