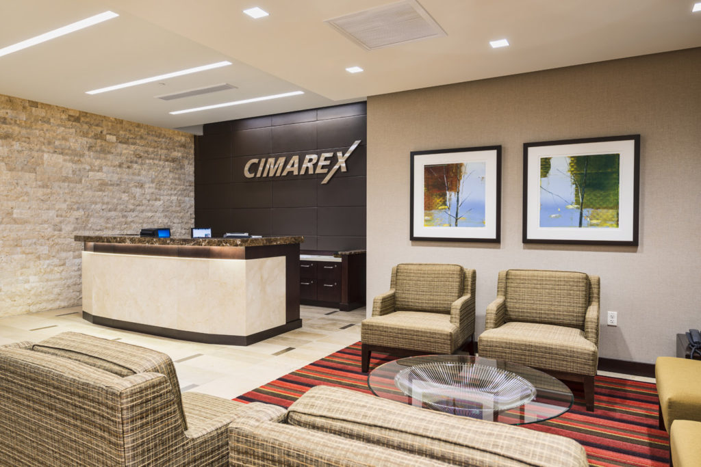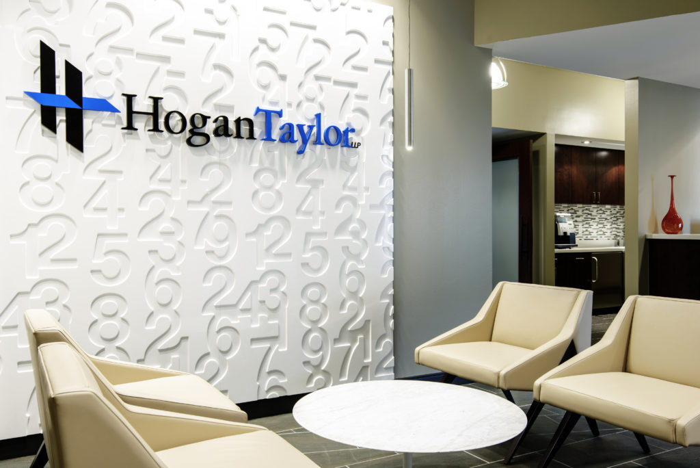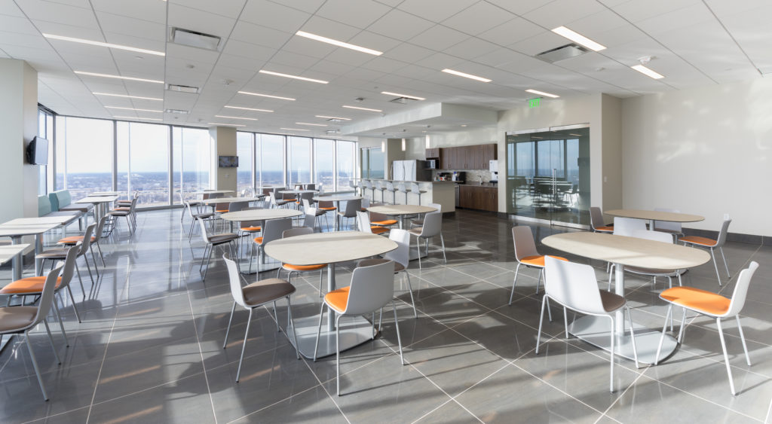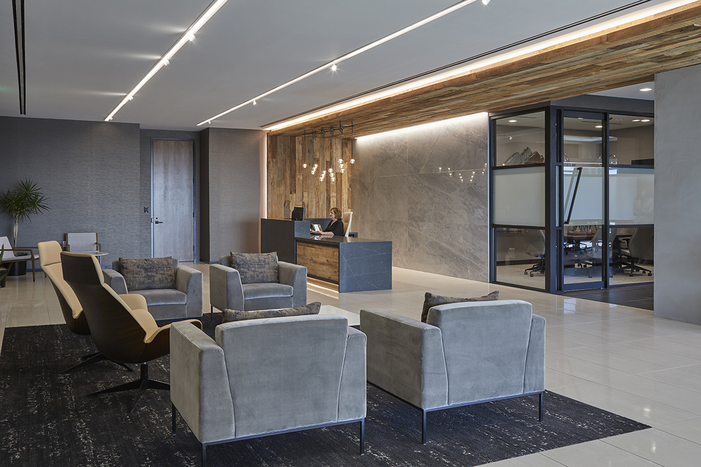
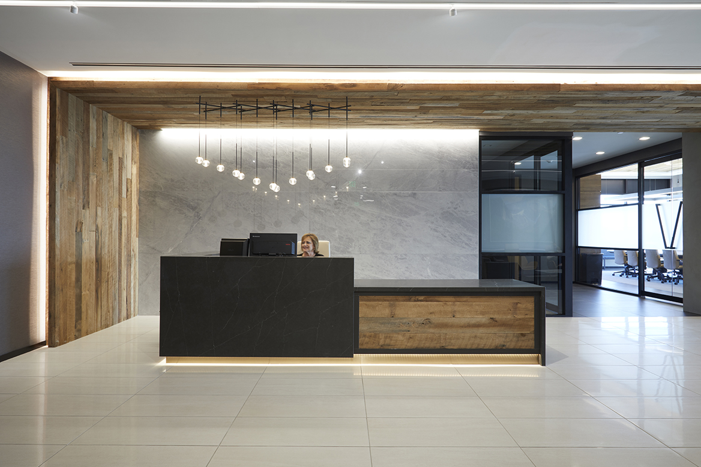
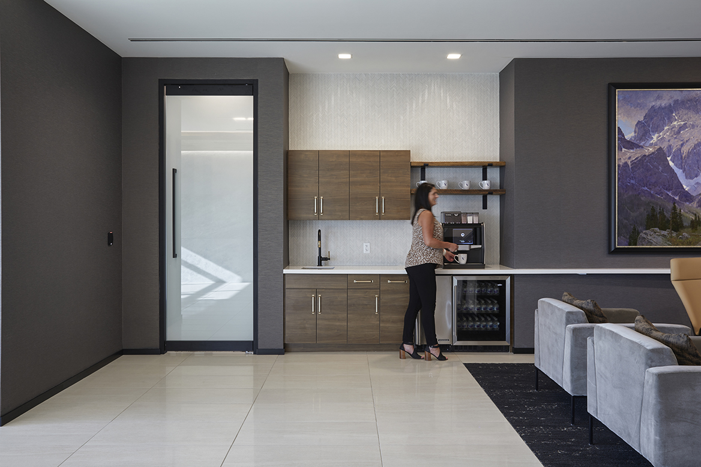
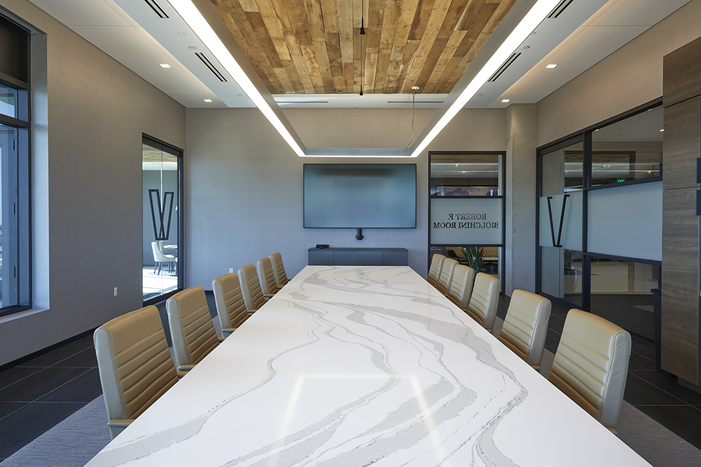
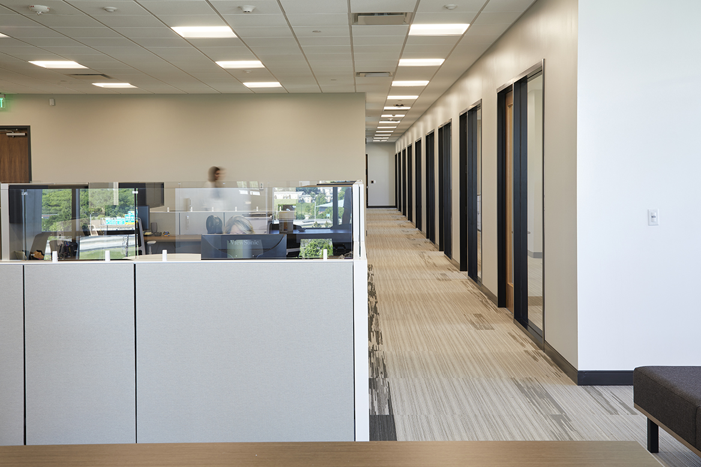
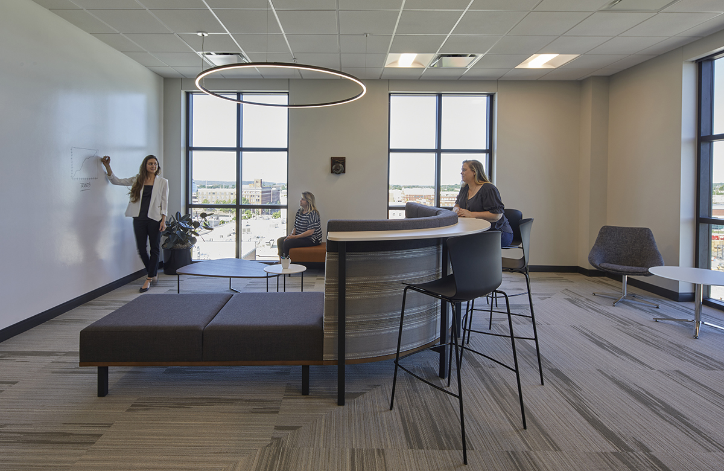
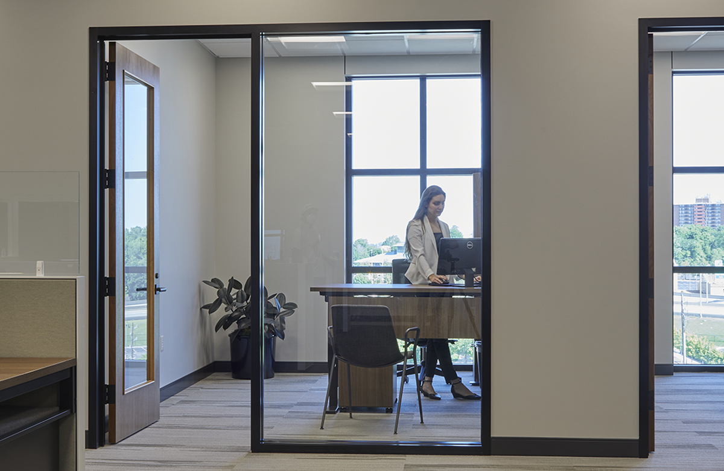
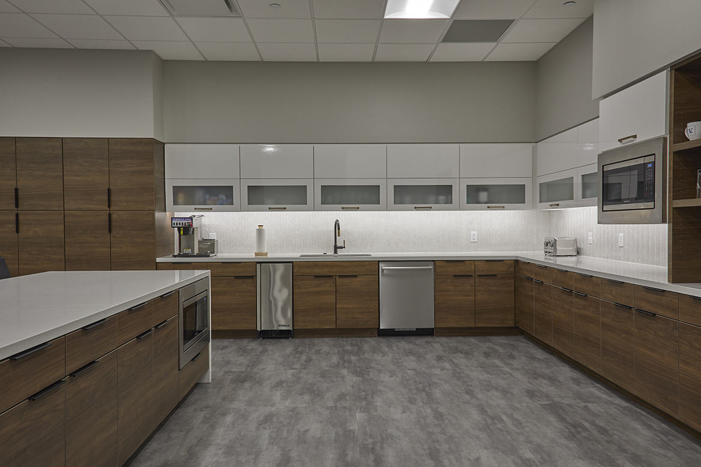
Vast.Bank Executive Offices
Tulsa, Oklahoma
This space was created to consolidate the bank’s executive offices and non-branch functions into a central headquarters. The sophisticated entry provides a waiting area and coffee bar for guests with easy access to the balcony, 18-seat board room and adjacent 6-seat conference room that showcases the bank’s historic past. The workspace has an open environment where team members work alongside one another in open workstations and glass front offices providing abundant natural lighting. A collaboration space serves as a unifying element where staff circulate and interact, adjacent to the office area. The office also features a large breakroom with wellness room, several executive level offices, and private shower with locker room. Overall, the design capitalizes on the property’s stunning views of the iconic downtown Tulsa skyline, blurring the lines between interior and exterior.
New Construction
Architecture
Interior Design
Structural Engineering
Furniture Services
Construction Administration


