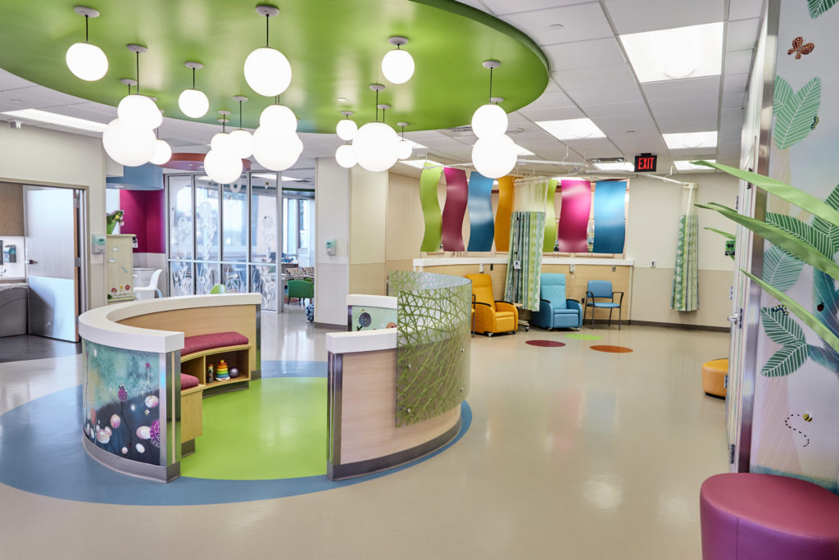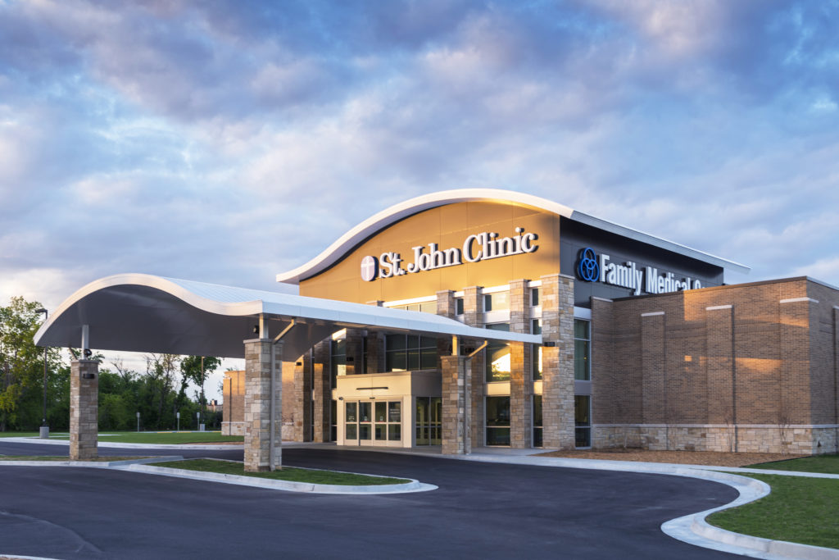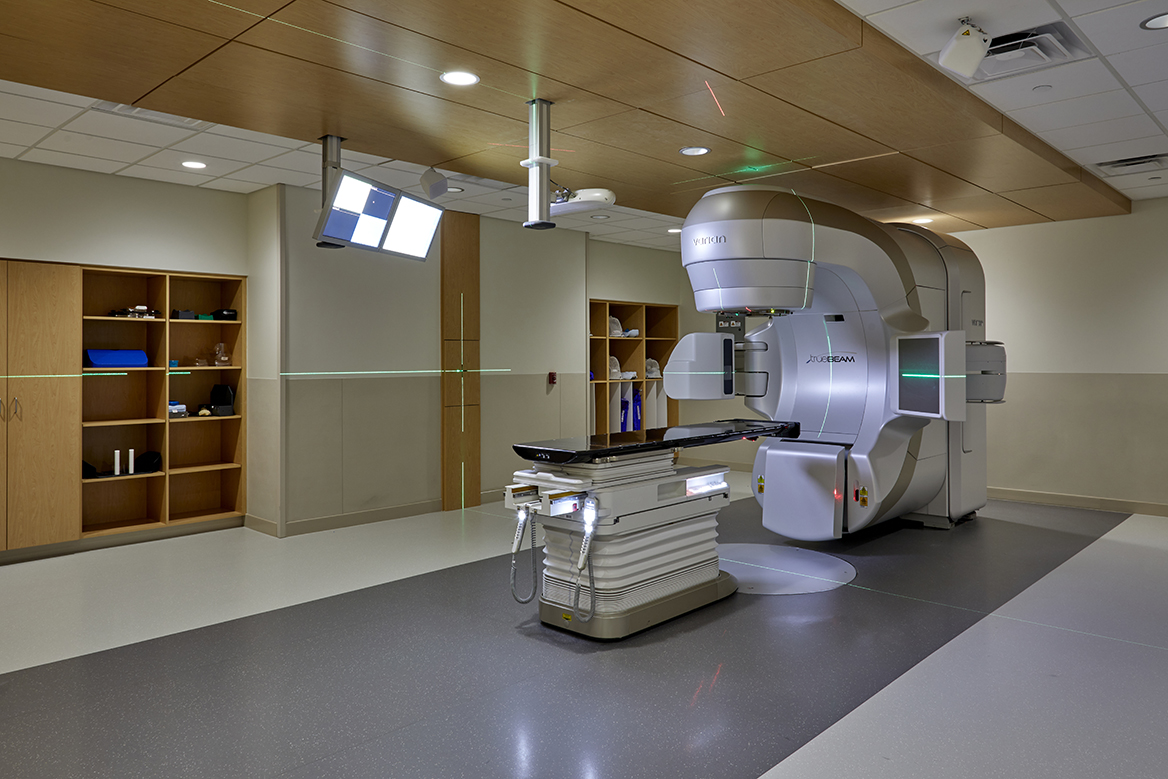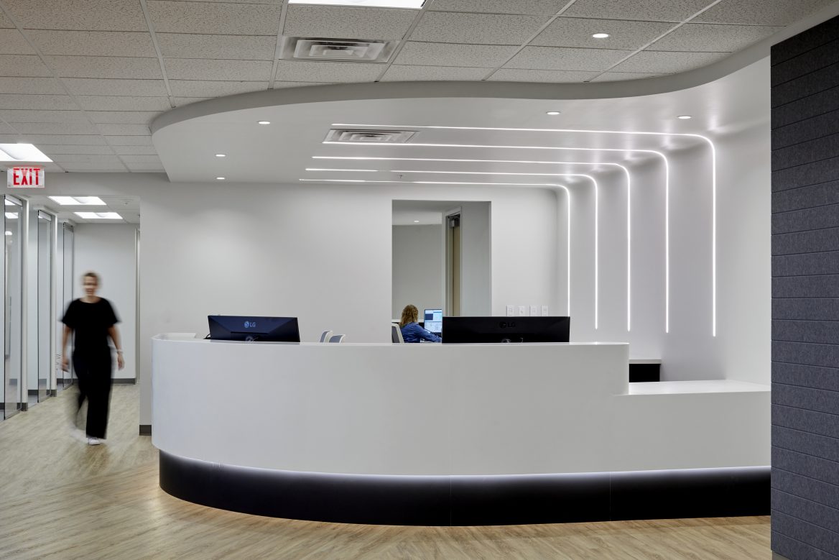
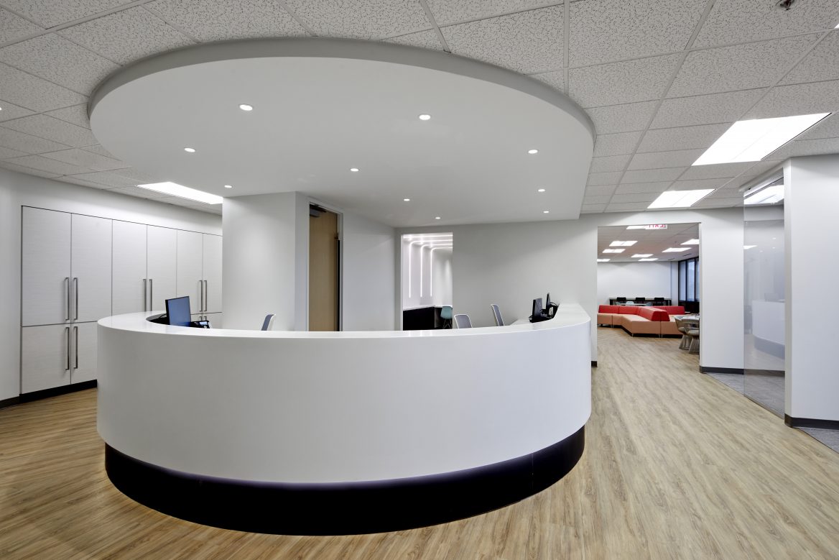
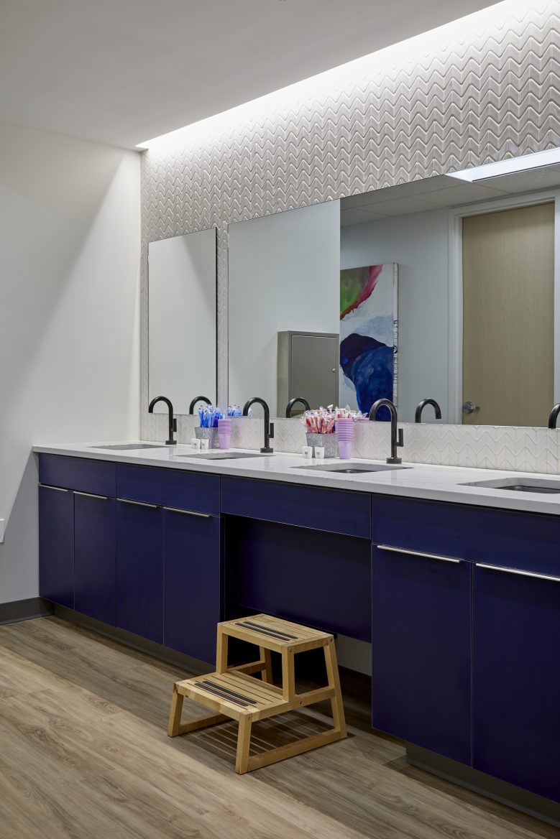
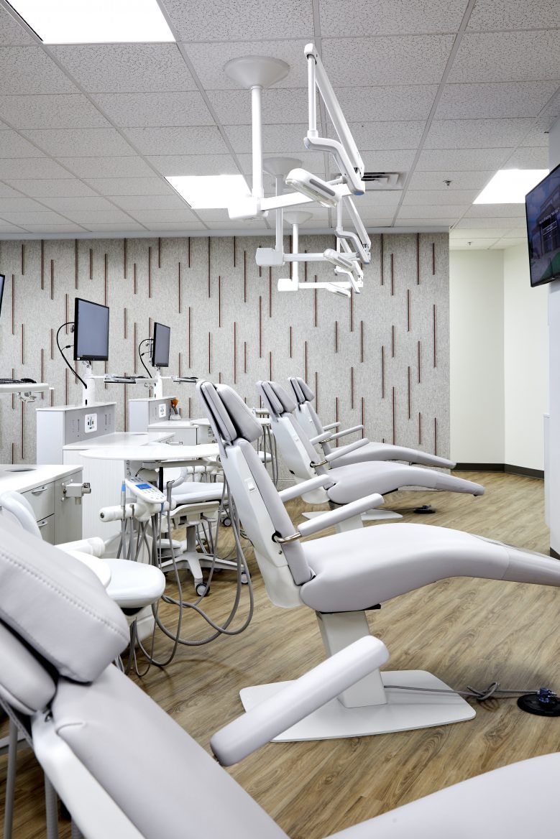
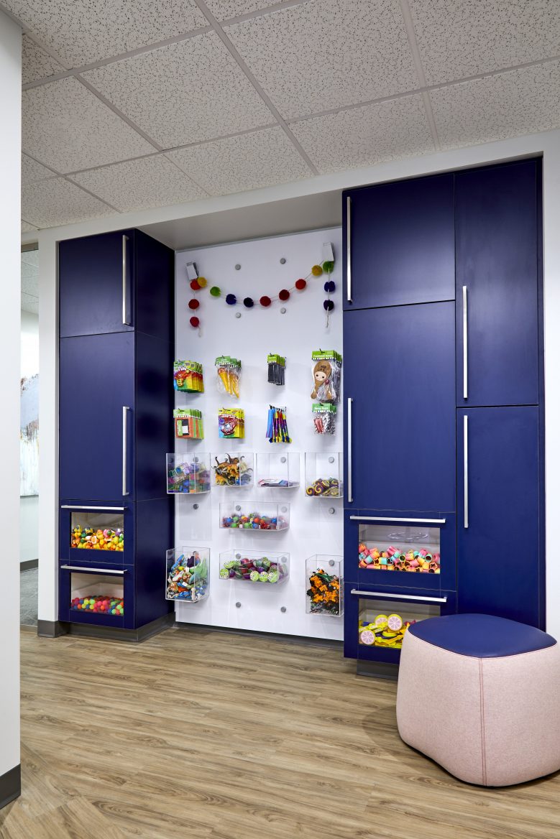
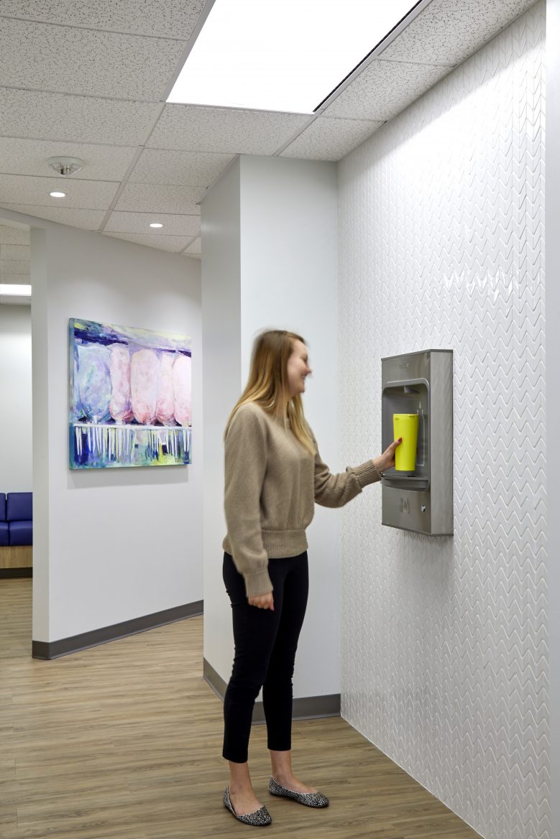
Fox | Broermann Pediatric Dentistry
Tulsa, Oklahoma
KKT designed this space to provide an intentional flow from check-in, through treatment, and check out. Special attention was given to the kids brushing station and toy wall to enhance the patients experience. New dedicated Surgery and Recovery rooms complete the suite. Acoustical design features in the waiting room and treatment area are used for additional sound control enhancing the calming and soothing nature of the office. Space saving seating is utilized throughout the different treatment areas to provide places for caregivers to wait with their child.
The employee area amenities include a collaborative breakroom, locker area, administrative offices, and an executive office suite. Employees can access space through waiting room or exit straight to the hallway to allow for direct access to treatment areas.
Renovation
Architecture
Interior Design
Structural Engineering
Construction Administration


