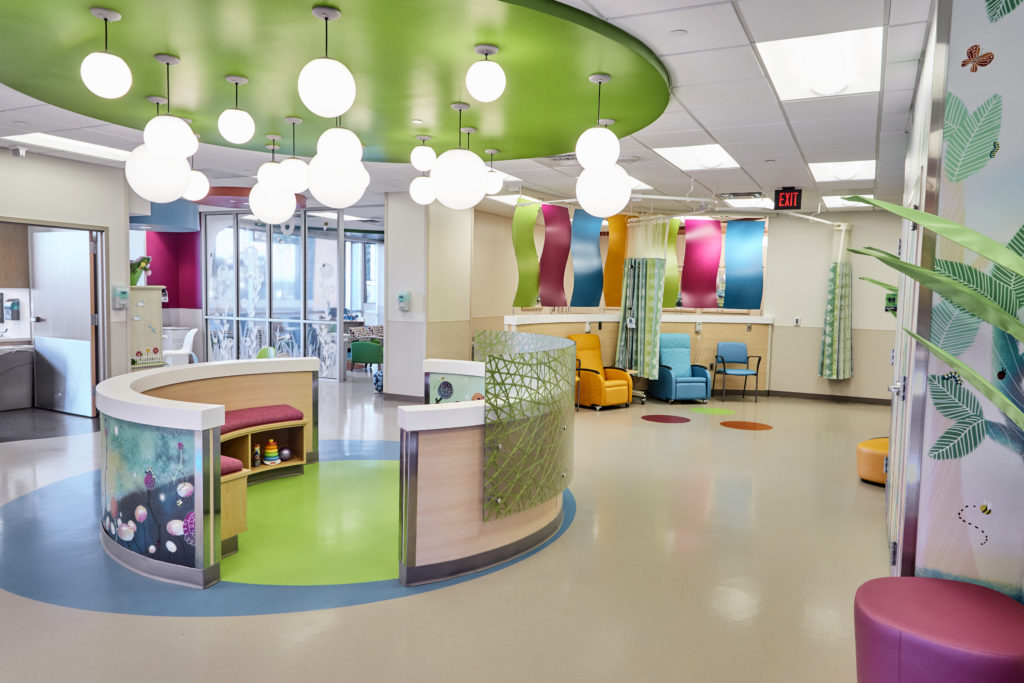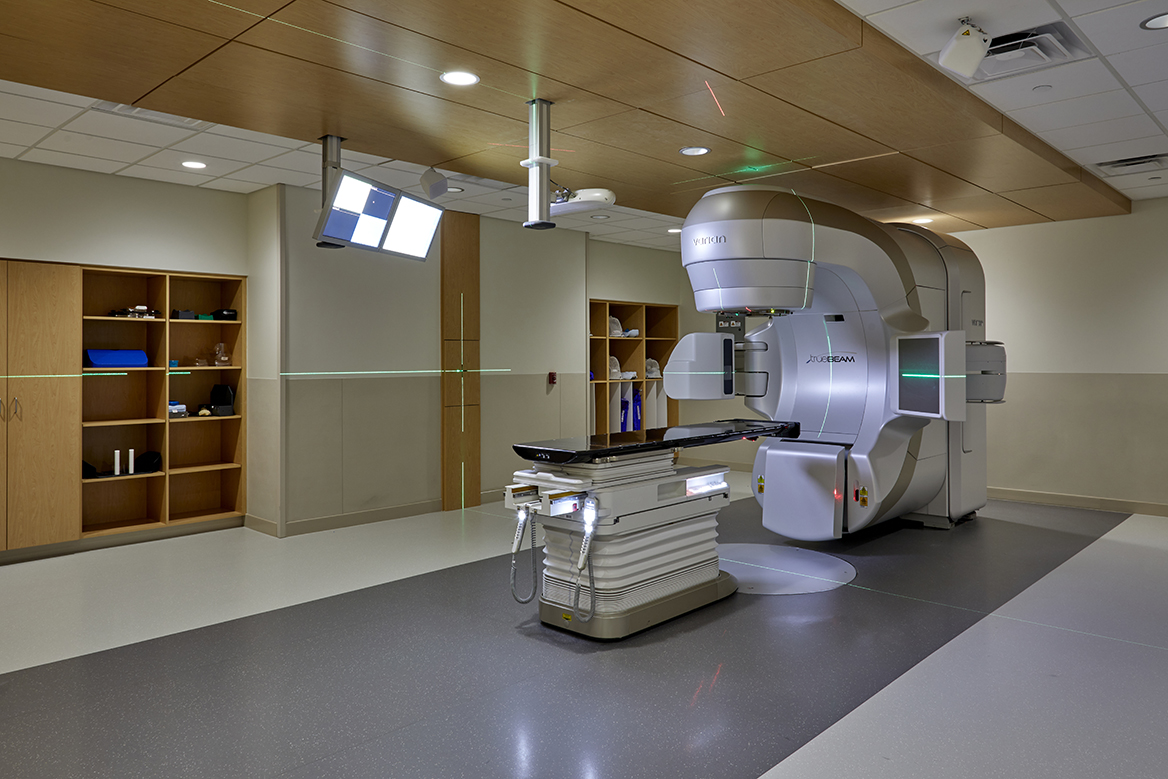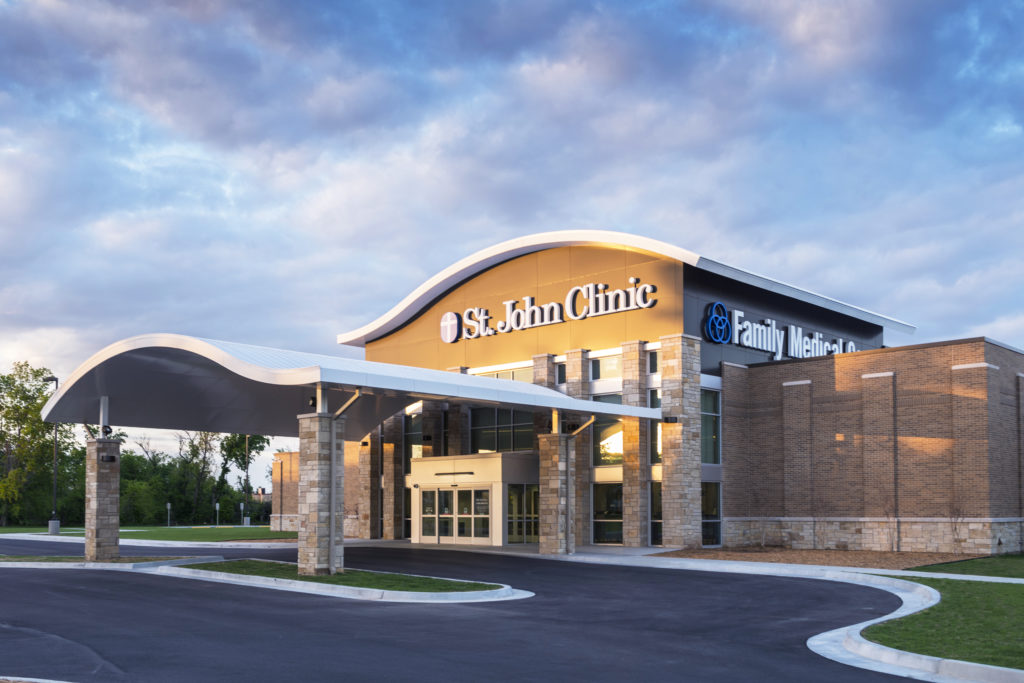
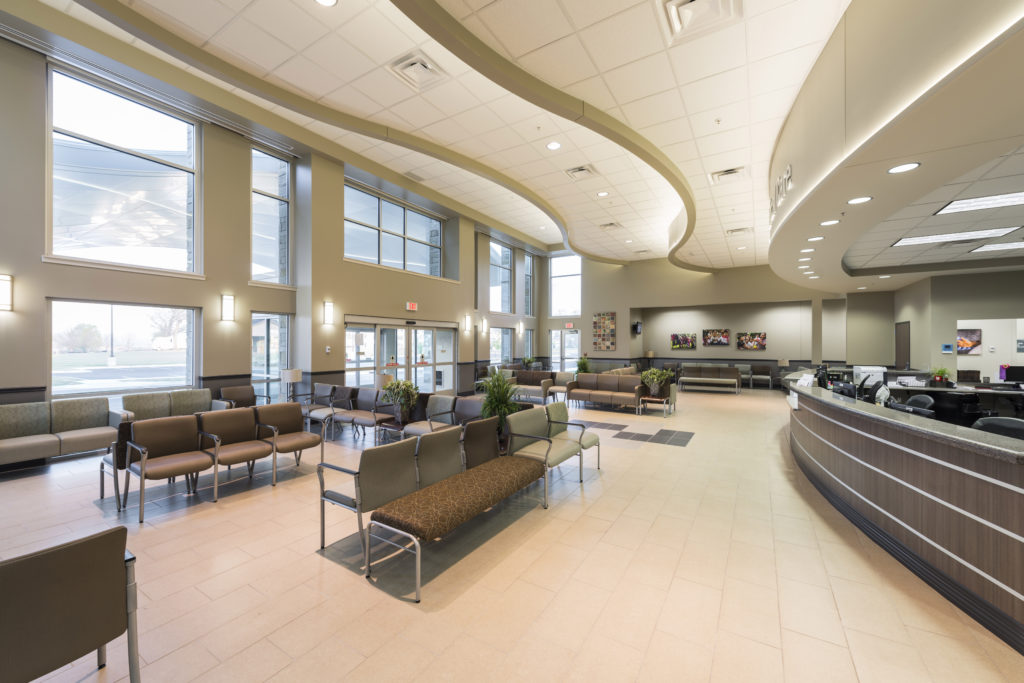
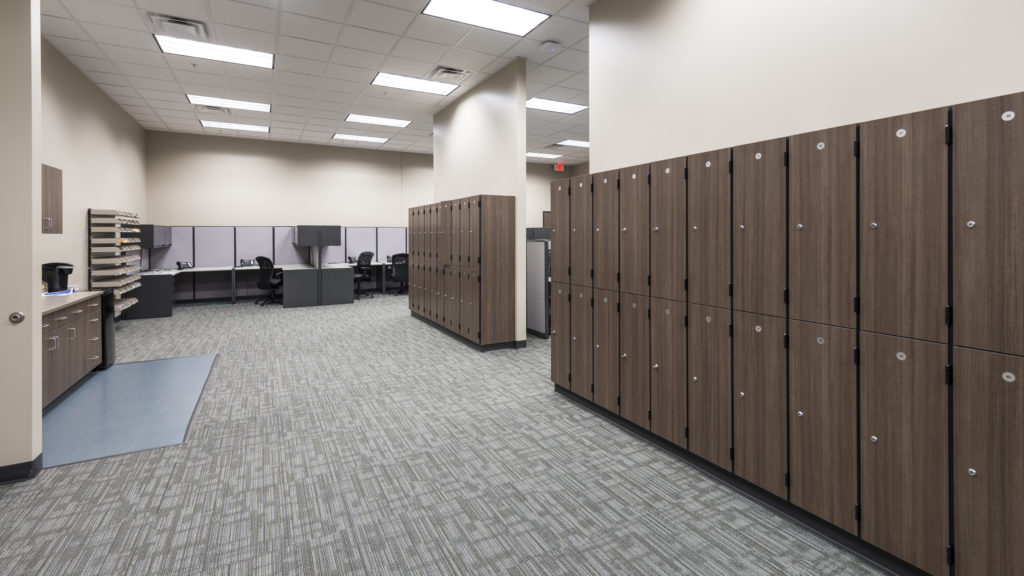
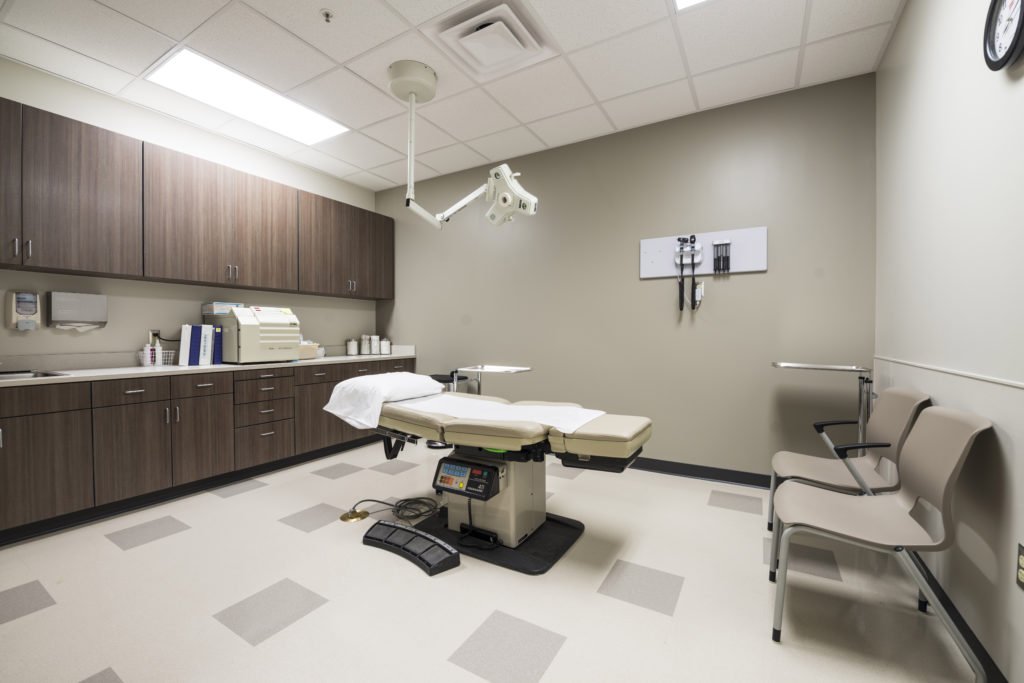
St. John Family Medical Clinic, Tulsa
Tulsa, Oklahoma
KKT’s expertise in healthcare design ensures that medical staff can efficiently function to provide seamless patient care. This facility meets those needs for three groups of users: a residency program for doctors preparing to work in foreign countries while serving disadvantaged patients in Tulsa; a small suite for a non-profit that provides medical supplies and services in the community; and an Urgent Care including 51 Exam Rooms, Five Procedure Rooms, an X-ray Suite, a Lab with three draw stations, a Behavioral Health Suite, Administrative offices, two immunization rooms with separate waiting rooms, and a large conference room intended for in-house and community meetings. The facility and site were also designed to accommodate a future 4,000 SF Imaging Center.
For branding and to create a recognizable presence, KKT designed a tall roofline and compelling entrance elements to draw in clientele, creating a distinctive look that has been adopted as the signature look for all future St. John Clinics.
This site presented a challenge created because surrounding properties had been developed without accommodations for stormwater drainage of this site. Our Civil Engineering department directed the re-grading of the site to direct runoff to the Arkansas River instead of nearby Joe Creek. Piped drainage was constructed under the five-lane Riverside Drive and out to the river.
New Construction
Architecture
Interior Design
Structural Engineering
Civil Engineering
Master Planning


