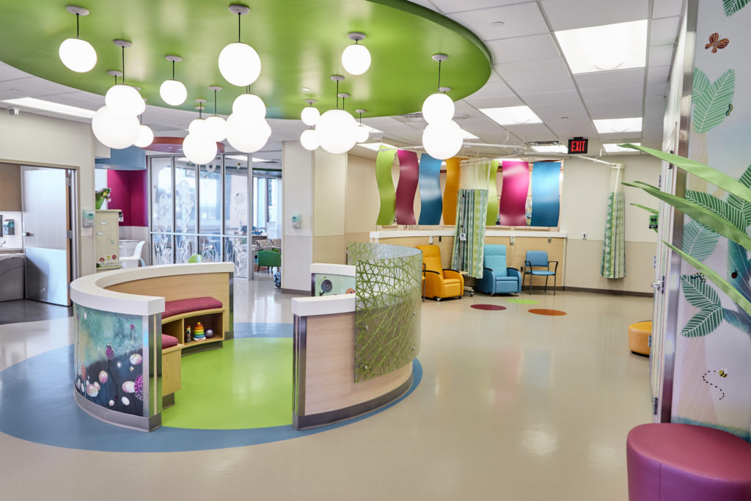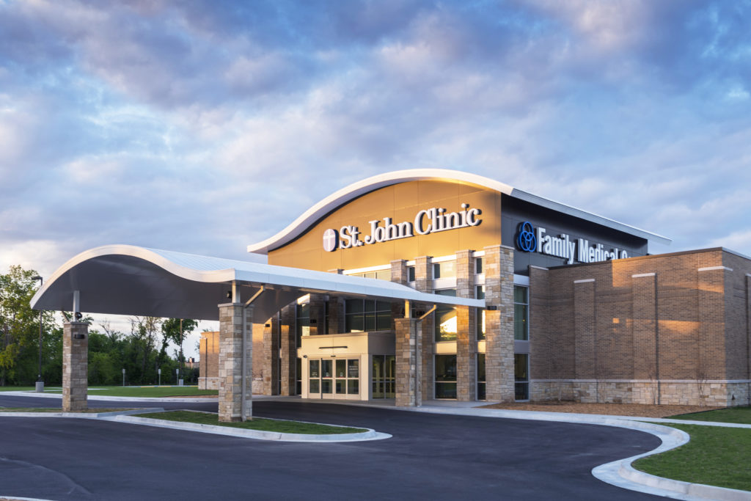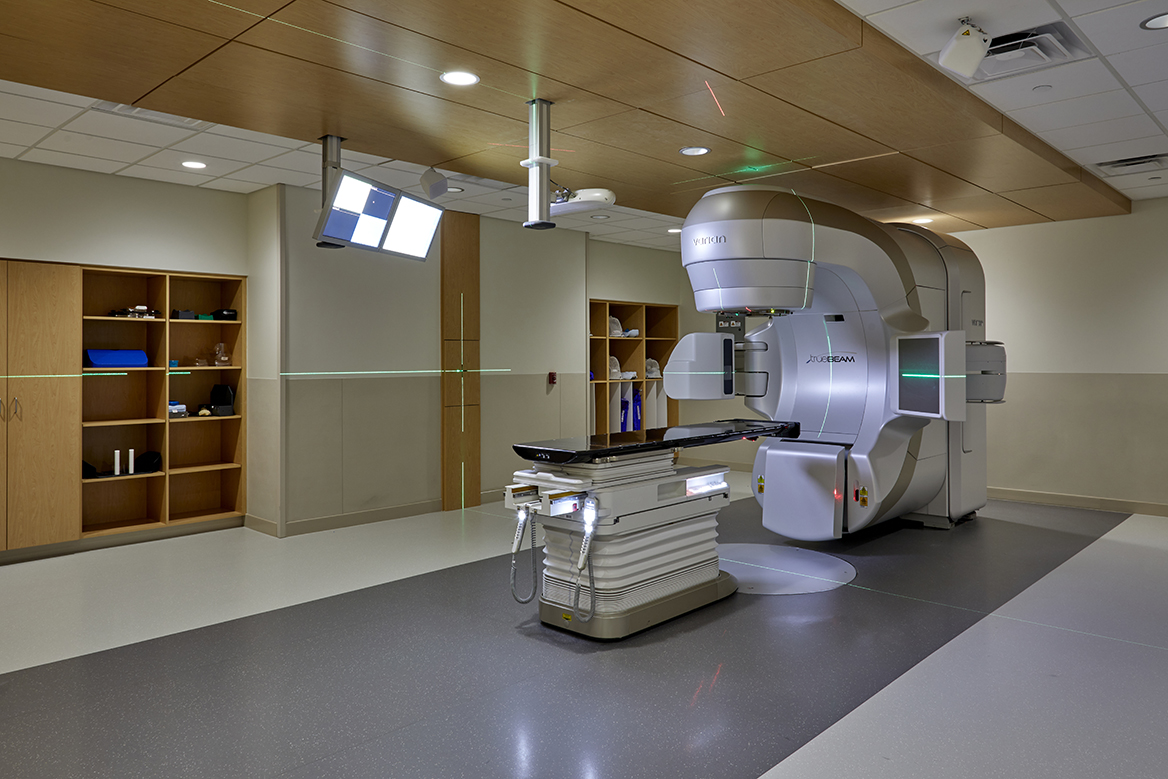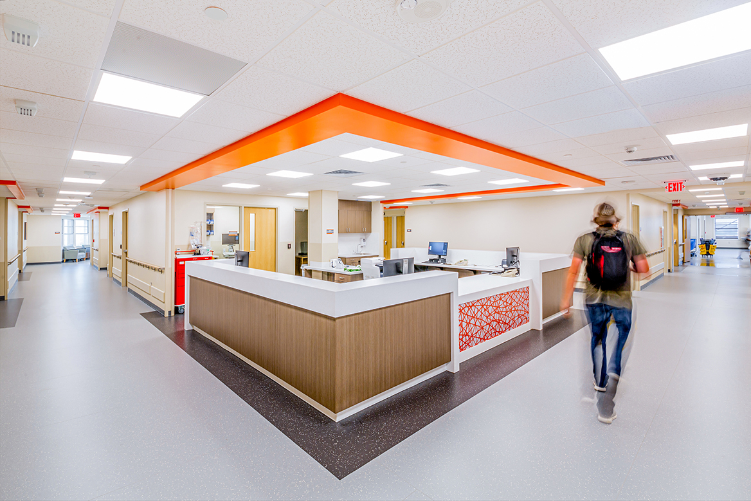
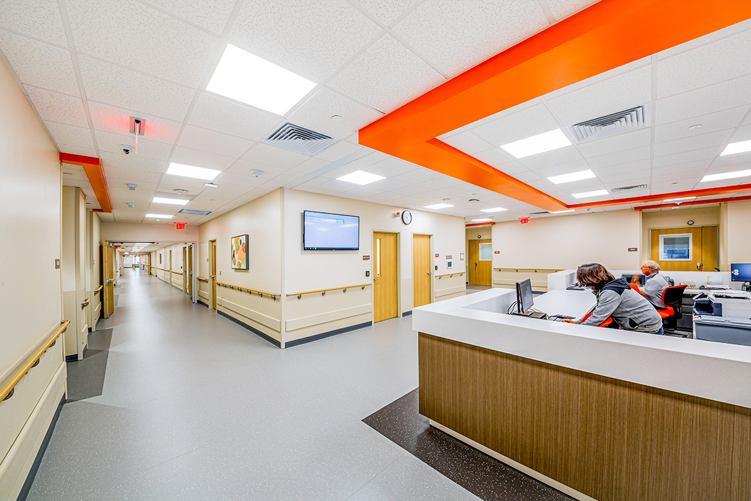
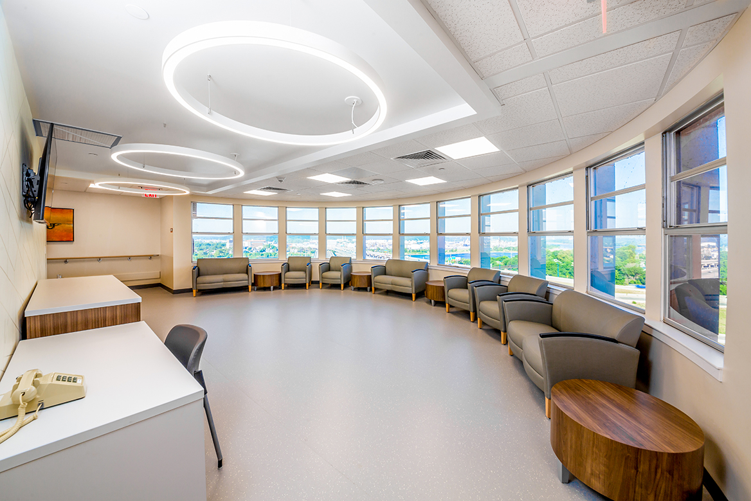
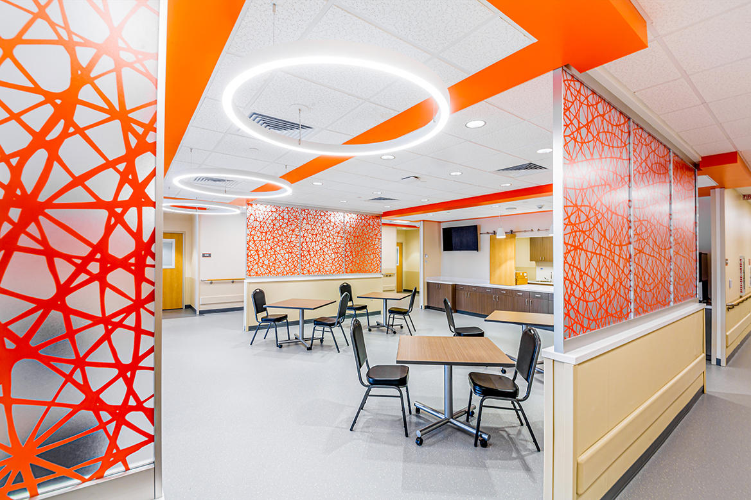
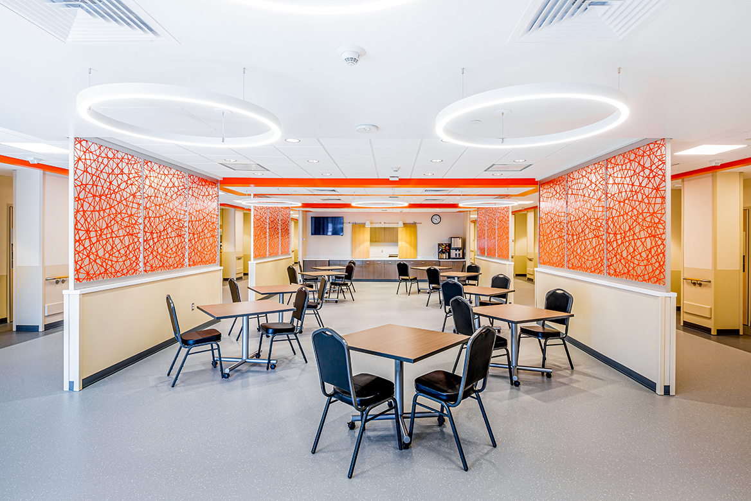
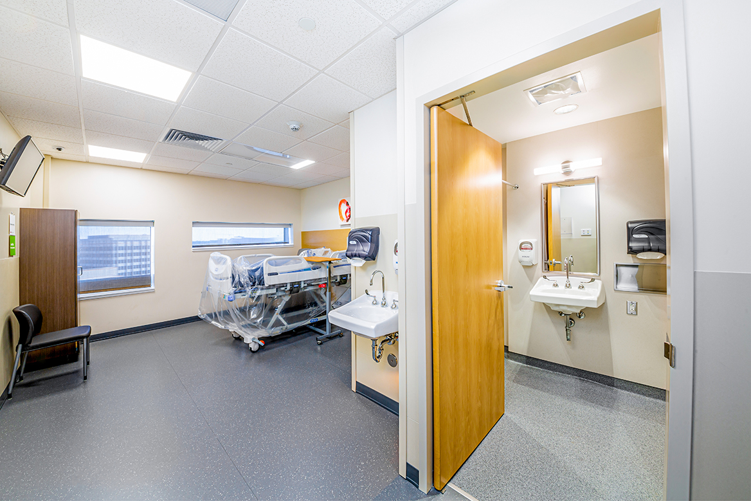
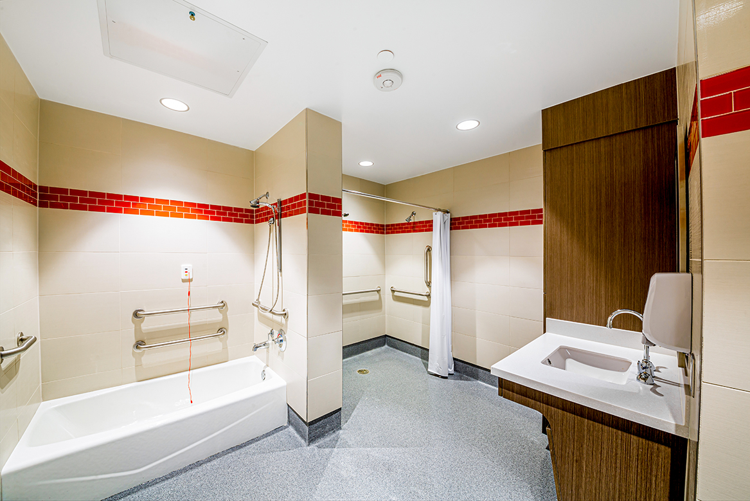
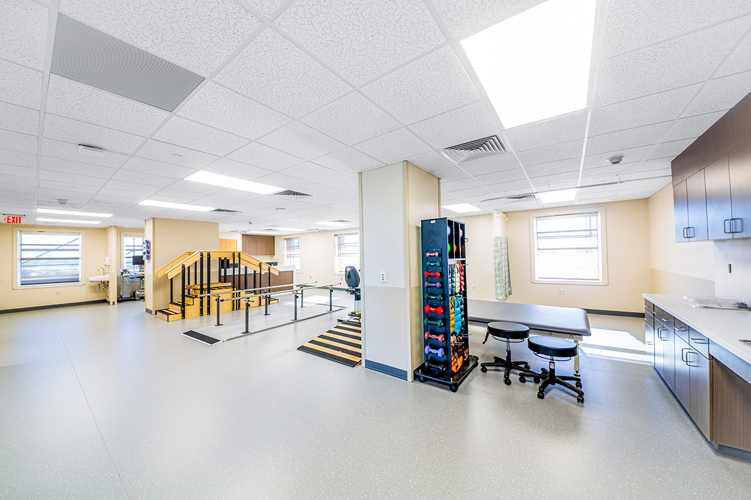
OSU Medical Center
8th Floor Skilled Nursing
Tulsa, Oklahoma
Renovations to the OSU Medical Center (built in 1964 and previously renovated in 1982) began with the vacant top floor, once an inpatient Psychiatric Unit. Now the floor is converted to a Skilled Nursing Unit with the ability to offer skilled nursing and rehabilitation services as a continuation of treatment begun in the hospital. The design includes solutions for traditional and higher-acuity patients, geriatric, and bariatric populations. The remodel accommodates 40 skilled nursing beds and support spaces, including a new dining room, staff offices and break areas, occupational therapy spaces, and a large rehabilitation therapy space.
To create a cohesive rebranded look, the OSU color palette is utilized to accent core areas with pops of color, energizing the space and users. All exterior windows, plumbing, and HVAC on the 8th floor was also replaced. Staff input was paramount from the beginning and involved personnel from every level of staffing for selection of materials and program needs. The successful outcomes of their involvement resulted in user-focused design and plans to use this floor as a standard when renovating remaining floors in the hospital.
Renovation
Architecture
Interior Design
Structural Engineering
Furniture Services
Construction Administration
Space Planning


